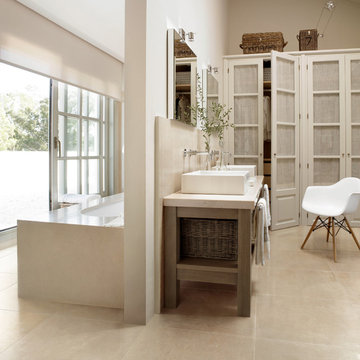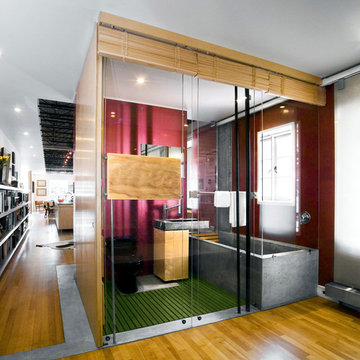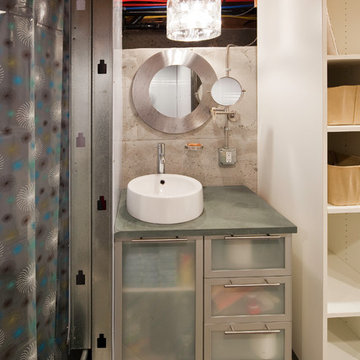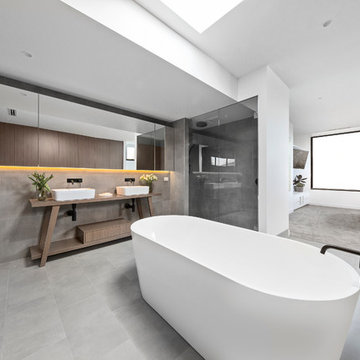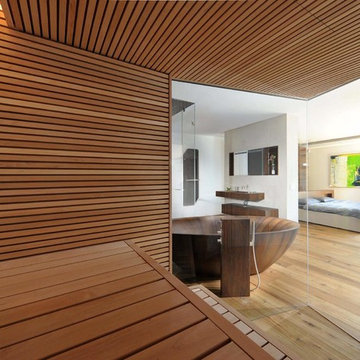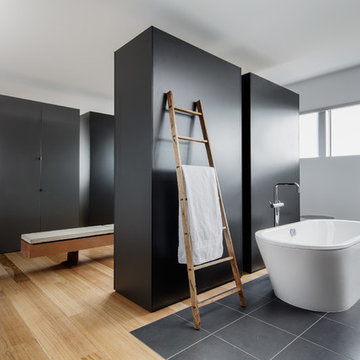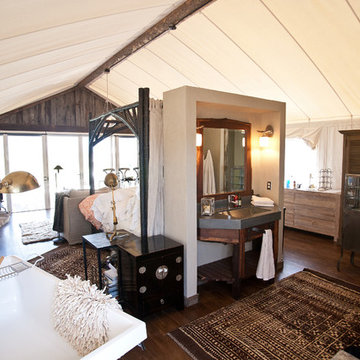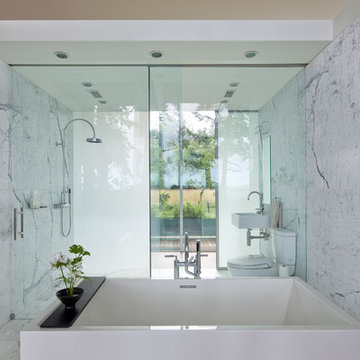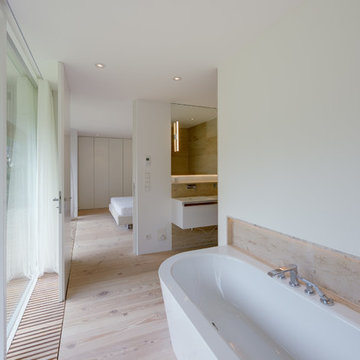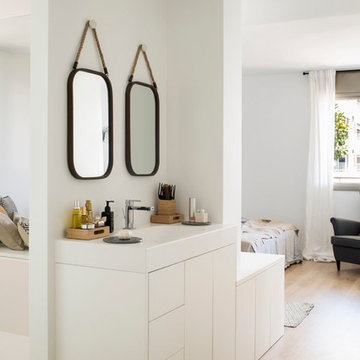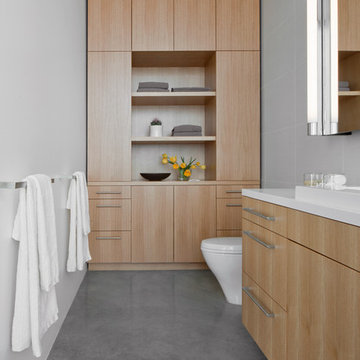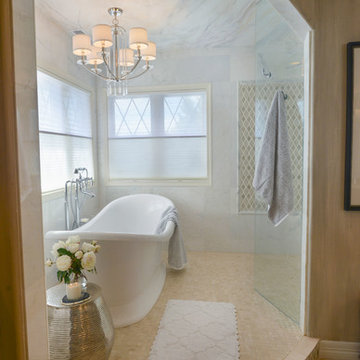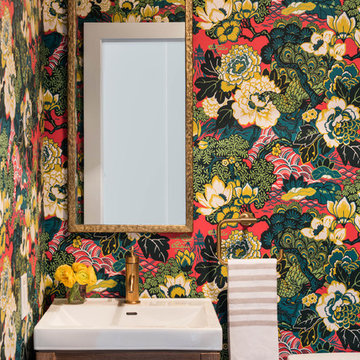Open Bath Designs & Ideas
Sort by:Popular Today
81 - 100 of 167 photos
Item 1 of 2
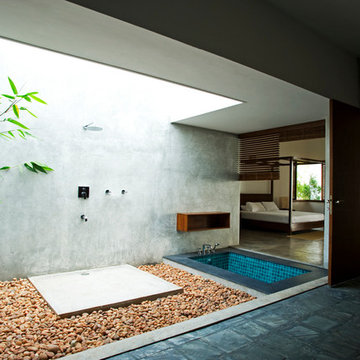
Architects : Khosla Associates
Project Team: Sandeep Khosla, Amaresh Anand and Praveena A.
Client: Mike Manwaring
Location: Chowara, Kerala, India
Site Area: 4,046 sq m.
Built up Area: 1,397 sq m.
Structural Engineering: Manjunath & Co.
Landscaping: Hariyalee Consultants
Interior Design: Khosla Associates.
Photography: Bharath Ramamrutham (photos, courtesy Khosla Associates).
Find the right local pro for your project
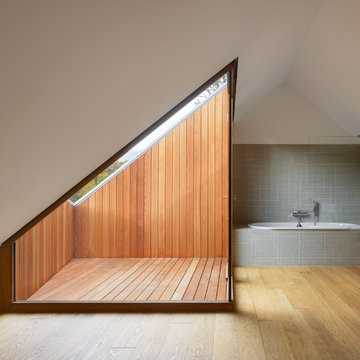
Architekt: Clavienrossier
Aus:
U. Poschardt, W. Bachmann:
„Die Häuser des Jahres“
Callwey Verlag
Ausstattung: Gebunden
Seitenanzahl: 256
ISBN: 978-3-7667-1901-0
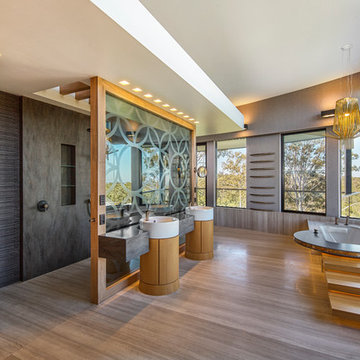
Custom Lava Rock vanity top with integrated drawers. Designed by Ultraspace, Fabrication by Minka Joinery
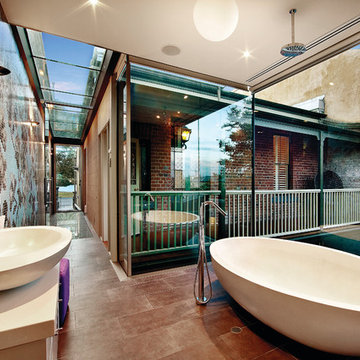
Striking bathroom brings the outdoors in with floor to ceiling window and an organic tile wall and features smart home automation to enhance the ambiance. In-ceiling speakers broadcast the music of your choice using a whole-home audio solution, powered by Control4. The recessed smart lighting lighting and accent lights are designed to create the perfect personalized ambiance, whether relaxing after a hard day or getting energized for a night out. Other automation options may include triggering tinted windows for privacy, ambient heating in the floor and placing a TV behind the mirror. Everything can be controlled from virtually anywhere using your Control4 app with a smart phone or tablet device.
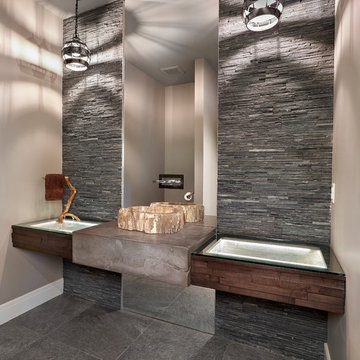
The master ensuite is truly spa-like and features floating cabinetry, quartz countertops, and custom mirrors with electrical fixtures inset to the mirror’s surface. The floor and wall tile are all consistent throughout the room, which creates an absolutely relaxing atmosphere.
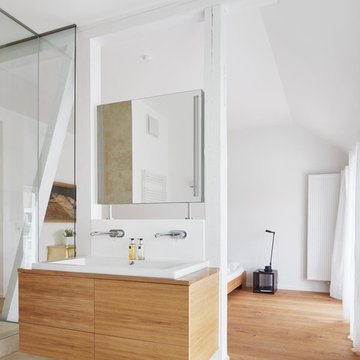
Fotos: Stephan Baumann ( http://www.bild-raum.com) Entwurf: baurmann.dürr Architekten
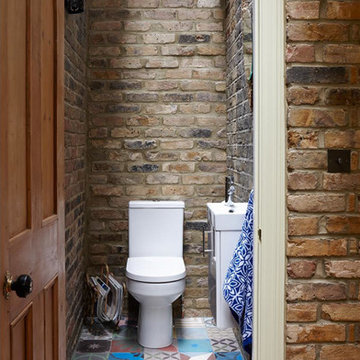
With this semi detached house in North London we aimed to increase the existing floor area of a previous extension that was built in the 80's. We introduced as much daylight as we could and opened up the space by removing an internal courtyard. We also increased the ceiling height where we could. We worked with our clients with the internal finishes allowing them to explore materials themselves. Together we put together a great space full of personality, light and space.
Jake Fitzjones Photography
Open Bath Designs & Ideas
5


