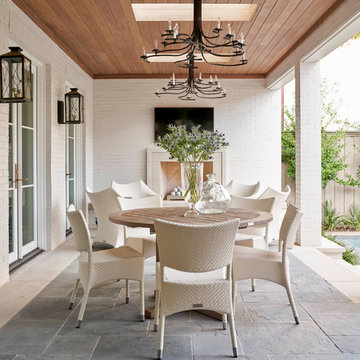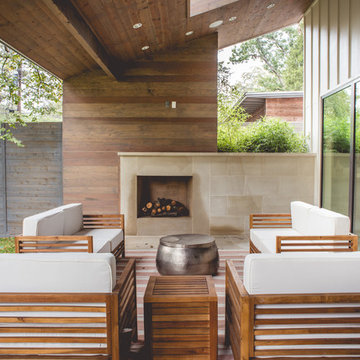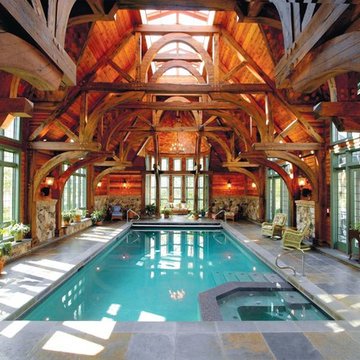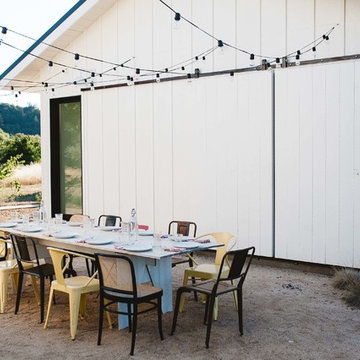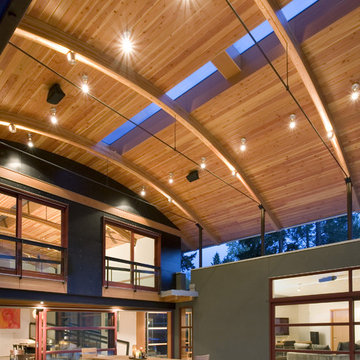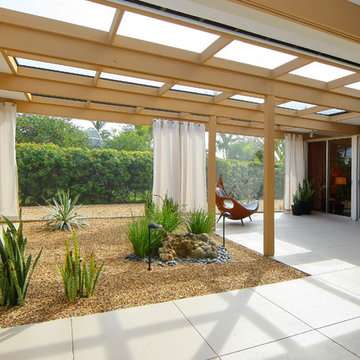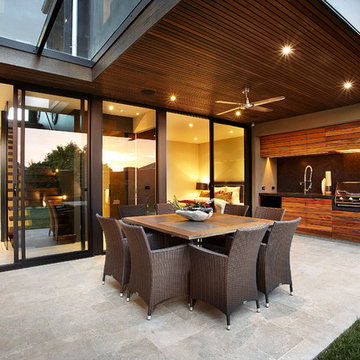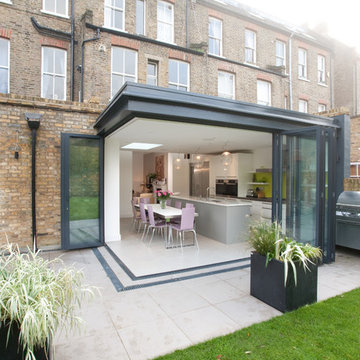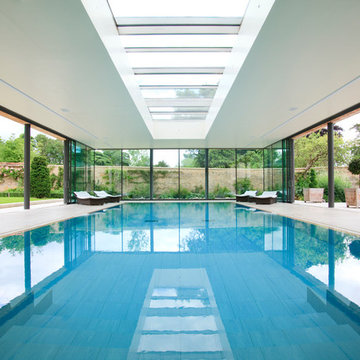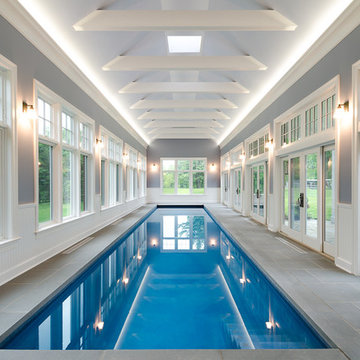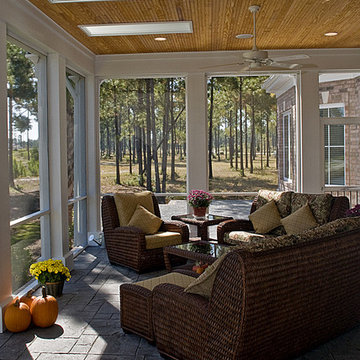339 Outdoor & Garden Design Ideas
Sort by:Popular Today
1 - 20 of 339 photos
Find the right local pro for your project

This roofdeck highlights some of the best elements of outdoor construction materials. Highlighted with an array of reclaimed timber including Elm and Oak to the Ipe decking. A steel and cedar pergola help frame the Chicago skyline behind the stone fireplace. Cynthia Lynn
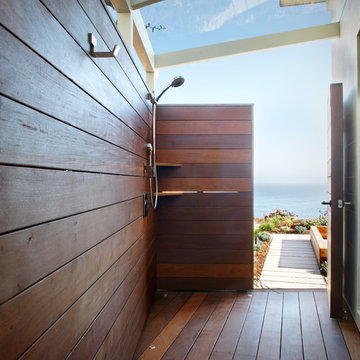
This whole house remodel updated and expanded a 1950’s contemporary. With its beachside location, an outdoor shower was an important addition. Architect: Harrison Design; Landscape Design/Construction: Grace Design Associates; Photography: Jake Cryan Photography
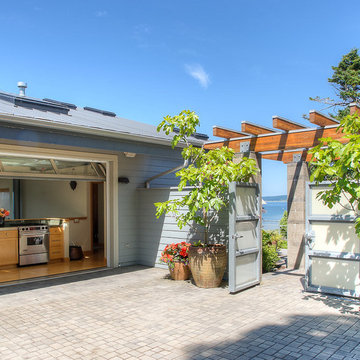
Entry courtyard with glass door to courtyard kitchen. Photography by Lucas Henning.

Imagine entertaining on this incredible screened-in porch complete with 2 skylights, custom trim, and a transitional style ceiling fan.
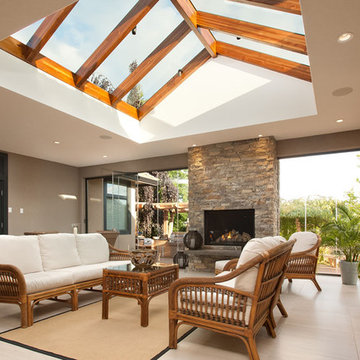
The Dinning room opens onto an enclosed lanai which in turn, opens onto an outdoor area with a custom bbq set for informal entertaining. The lanai is equipped with a stone wall fireplace, giant nano doors and a vaulted skylight

Linda McDougald, principal and lead designer of Linda McDougald Design l Postcard from Paris Home, re-designed and renovated her home, which now showcases an innovative mix of contemporary and antique furnishings set against a dramatic linen, white, and gray palette.
The English country home features floors of dark-stained oak, white painted hardwood, and Lagos Azul limestone. Antique lighting marks most every room, each of which is filled with exquisite antiques from France. At the heart of the re-design was an extensive kitchen renovation, now featuring a La Cornue Chateau range, Sub-Zero and Miele appliances, custom cabinetry, and Waterworks tile.
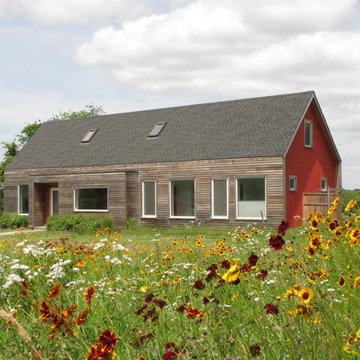
A meadow garden surrounds the property and provides a transition zone between the lawn and woodland border. Installing a meadow allowed us to reduce the amount of traditional lawn around the house, an important factor for this LEED Gold certified property. The meadow is low maintenance (mowed once a year), is drought tolerant, and provides an incredible show of color throughout the summer and fall.
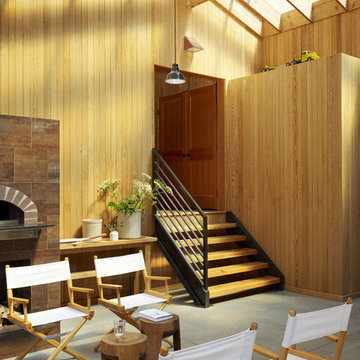
The house and its guest house are a composition of iconic shed volumes sited between Highway 1 to the East and the end of a cul-de-sac to the West. The Eastern façade lends a sense of privacy and protection from the highway, with a smaller entrance, high windows, and thickened wall. The exposed framing of the thickened wall creates a floor to ceiling feature for books in the living room. The Western façade, with large glass barn doors and generous windows, opens the house to the garden, The Sea Ranch, and the ocean beyond. Connecting the two façades, an enclosed central porch serves as a dual entrance and favorite gathering space. With its pizza oven and easy indoor/outdoor connections, the porch becomes an outdoor kitchen, an extension of the main living space, and the heart of the house.
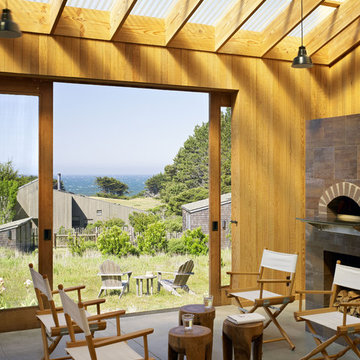
The house and its guest house are a composition of iconic shed volumes sited between Highway 1 to the East and the end of a cul-de-sac to the West. The Eastern façade lends a sense of privacy and protection from the highway, with a smaller entrance, high windows, and thickened wall. The exposed framing of the thickened wall creates a floor to ceiling feature for books in the living room. The Western façade, with large glass barn doors and generous windows, opens the house to the garden, The Sea Ranch, and the ocean beyond. Connecting the two façades, an enclosed central porch serves as a dual entrance and favorite gathering space. With its pizza oven and easy indoor/outdoor connections, the porch becomes an outdoor kitchen, an extension of the main living space, and the heart of the house.
339 Outdoor & Garden Design Ideas
1




