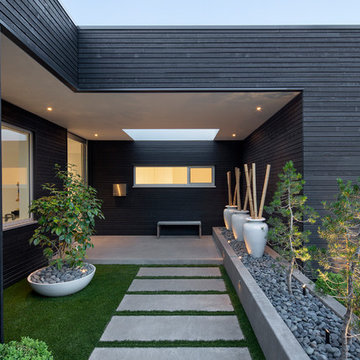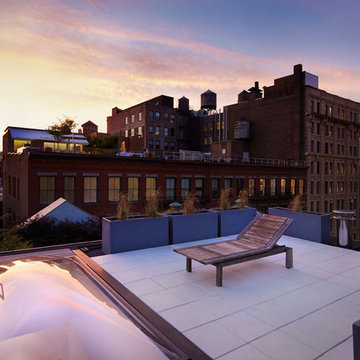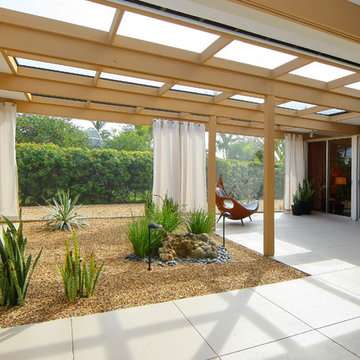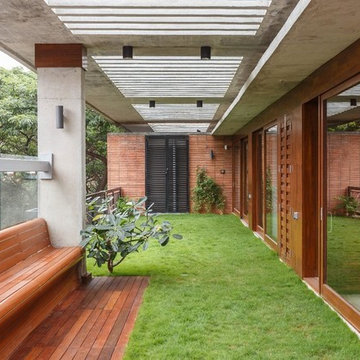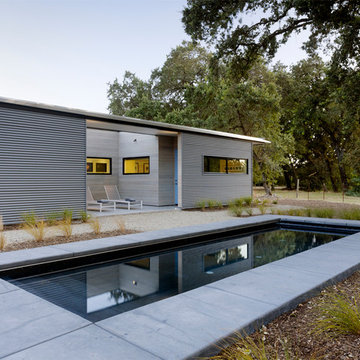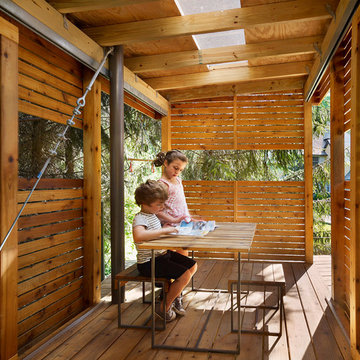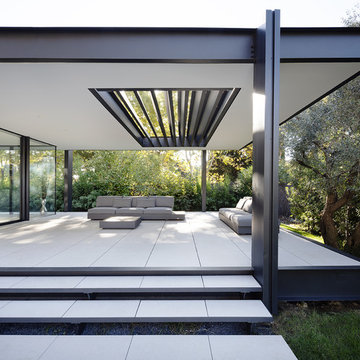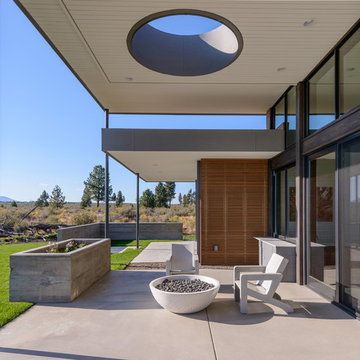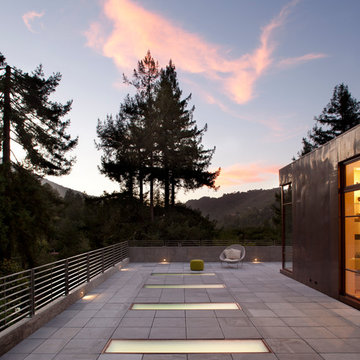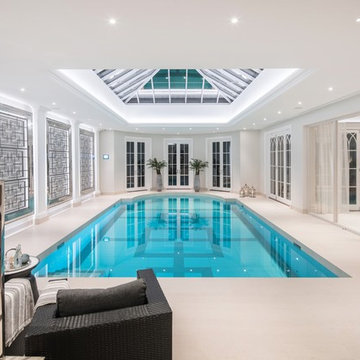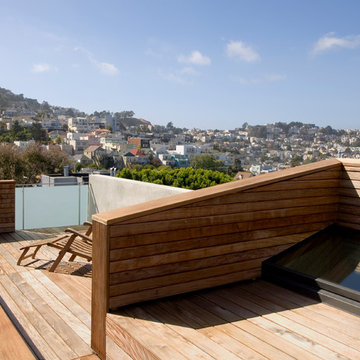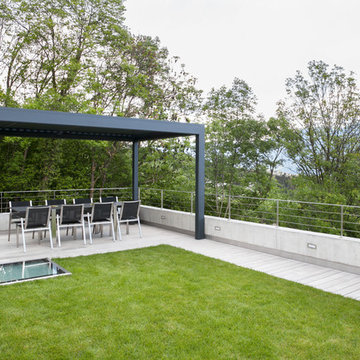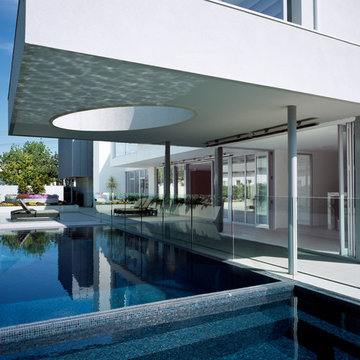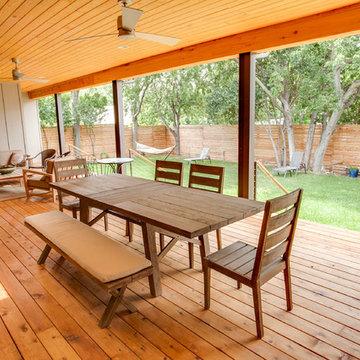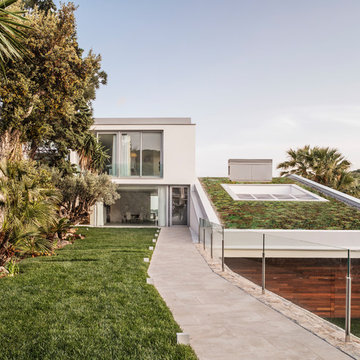26 Modern Outdoor & Garden Design Ideas
Sort by:Popular Today
1 - 20 of 26 photos
Item 1 of 3
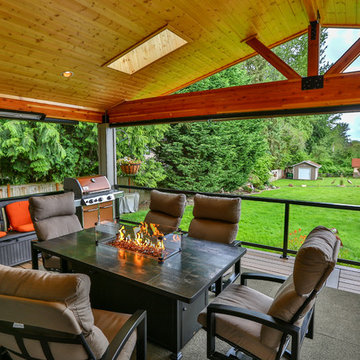
This project is a huge gable style patio cover with covered deck and aluminum railing with glass and cable on the stairs. The Patio cover is equipped with electric heaters, tv, ceiling fan, skylights, fire table, patio furniture, and sound system. The decking is a composite material from Timbertech and had hidden fasteners.
Find the right local pro for your project
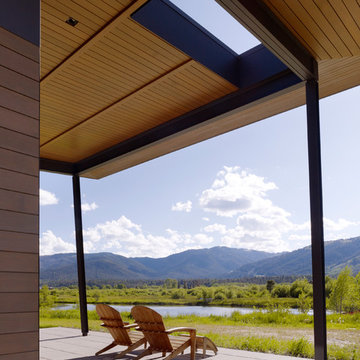
The Peaks View residence is sited near Wilson, Wyoming, in a grassy meadow, adjacent to the Teton mountain range. The design solution for the project had to satisfy two conflicting goals: the finished project must fit seamlessly into a neighborhood with distinctly conservative design guidelines while satisfying the owners desire to create a unique home with roots in the modern idiom.
Within these constraints, the architect created an assemblage of building volumes to break down the scale of the 6,500 square foot program. A pair of two-story gabled structures present a traditional face to the neighborhood, while the single-story living pavilion, with its expansive shed roof, tilts up to recognize views and capture daylight for the primary living spaces. This trio of buildings wrap around a south-facing courtyard, a warm refuge for outdoor living during the short summer season in Wyoming. Broad overhangs, articulated in wood, taper to thin steel “brim” that protects the buildings from harsh western weather. The roof of the living pavilion extends to create a covered outdoor extension for the main living space. The cast-in-place concrete chimney and site walls anchor the composition of forms to the flat site. The exterior is clad primarily in cedar siding; two types were used to create pattern, texture and depth in the elevations.
While the building forms and exterior materials conform to the design guidelines and fit within the context of the neighborhood, the interiors depart to explore a well-lit, refined and warm character. Wood, plaster and a reductive approach to detailing and materials complete the interior expression. Display for a Kimono was deliberately incorporated into the entry sequence. Its influence on the interior can be seen in the delicate stair screen and the language for the millwork which is conceived as simple wood containers within spaces. Ample glazing provides excellent daylight and a connection to the site.
Photos: Matthew Millman
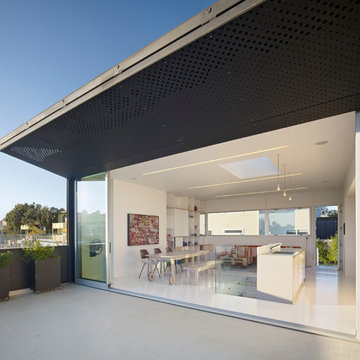
The client came to SFOSL with the need for more space in a fairly fatigued home on Potrero Hill. As expanding upward through the roof was the only option, the addition of 650 square feet would also take advantage of views overlooking Bernal Heights Park and the San Francisco Bay. The terraced garden in the back connects the more private and secluded sleeping and bathing areas on the 2nd floor to the living area on the 3rd level through a pathway of stairs and a new catwalk bridge. Public function space moved to the addition on the roof. To weave the house into the urban fabric the building was clad in the inexpensive Skatelite material, used to make skateboard ramps. As the residence is located on a designated historic block, built by one developer and comprised of identical façades, the existing façade had to remain unchanged. Image by Bruce Damonte Photography.
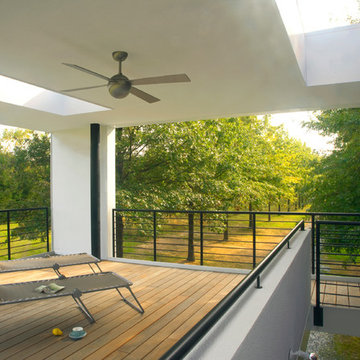
Mount Airy MD
General Contractor: Mueller Homes
Photo: Julia Heine / McInturff Architects
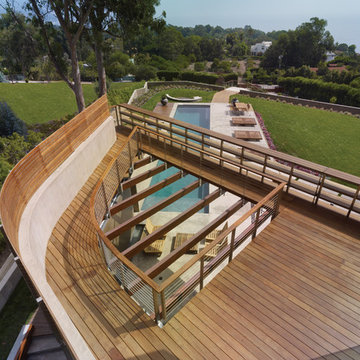
An upper deck overlooking lap pool and front lawn with Pacific Ocean beyond,
26 Modern Outdoor & Garden Design Ideas
1




