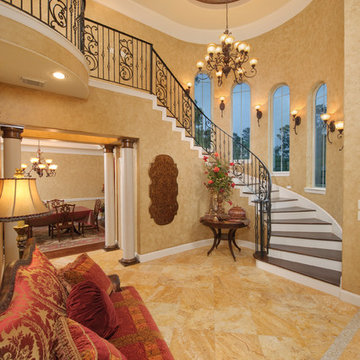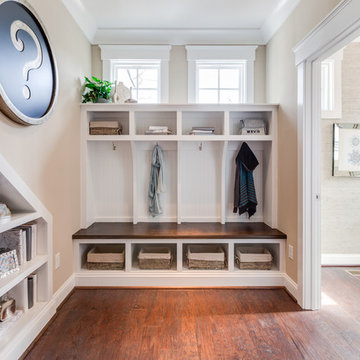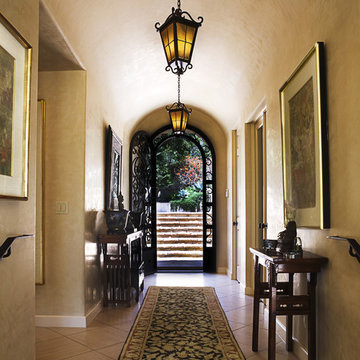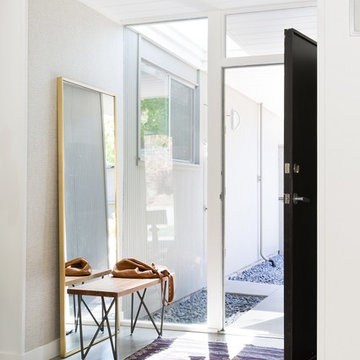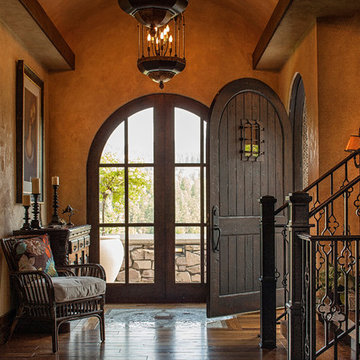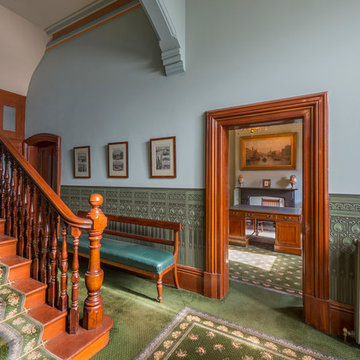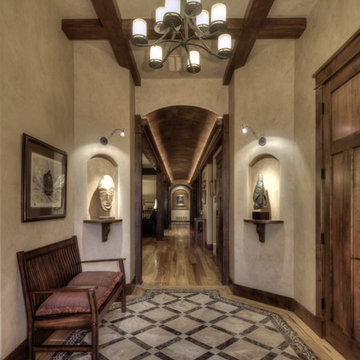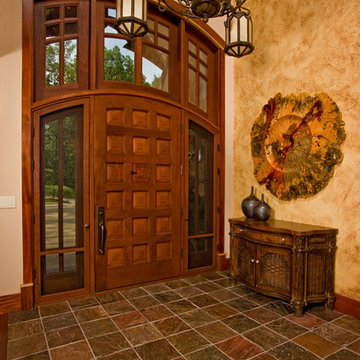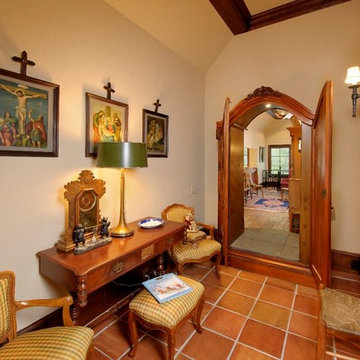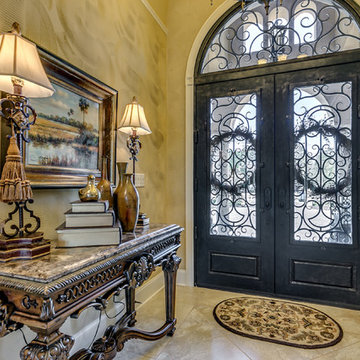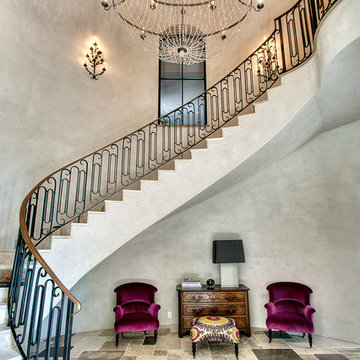41 Entryway Design Ideas
Sort by:Popular Today
1 - 20 of 41 photos
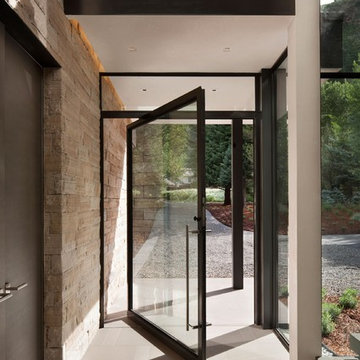
Fork River Residence by architects Rich Pavcek and Charles Cunniffe. Thermally broken steel windows and steel-and-glass pivot door by Dynamic Architectural. Photography by David O. Marlow.
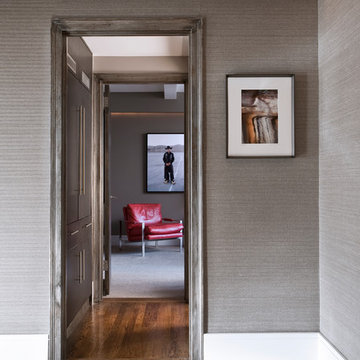
The contemporary home is all about elegant metal accents. The entryway flaunts a medium-tone wood floor, which perfectly suits the gray walls and metal front door. The living room echoes the neutral palette with beige walls while the dining room flaunts a statement metal and glass chandelier. The look is complete with a carpeted master bedroom featuring dark wood furniture.
---
Our interior design service area is all of New York City including the Upper East Side and Upper West Side, as well as the Hamptons, Scarsdale, Mamaroneck, Rye, Rye City, Edgemont, Harrison, Bronxville, and Greenwich CT.
For more about Darci Hether, click here: https://darcihether.com/
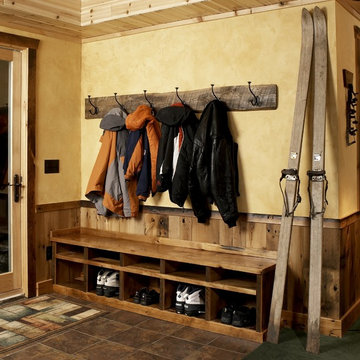
The wainscoting is made from reclaimed white barn board. For this special job, no wood was joined, every edge was eased to look worn with a wavering block plane. Knots, bullet holes, gouges, old paint, saw marks and every other imperfection were embraced and showcased for the story they represented. Nothing looks new.
The ceiling is treated with tongue and grooved, beveled cedar planks.
There is nothing more incongruous than when a room is rustic but the sheetrock walls are left smooth - especially when the wall are left white. To give the walls an aged look we used a two-tone yellow-gold, coarse Venetian plaster.
PHOTO CREDIT: John Ray
Find the right local pro for your project
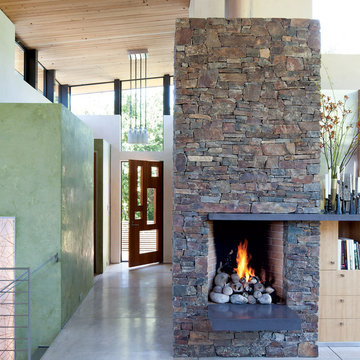
This rustic ledgestone fireplace is modernized with a hearth and mantel by Concreteworks. Designed by David Wilson. Photo By: Art Gray for California Home + Design
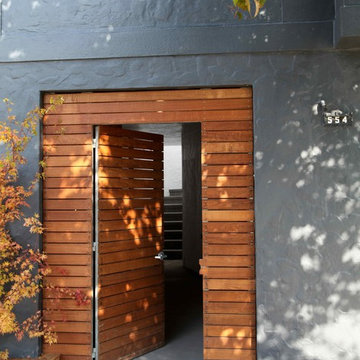
Vibrant update to a 1940's San Francisco home with a playful twist on materials and colors. Careful attention to detail in blending existing and new elements creates an unassuming backdrop for collected objects throughout the house.
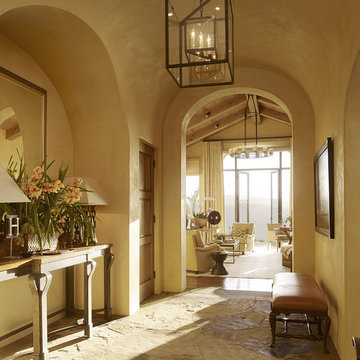
Interior Design by Tucker & Marks: http://www.tuckerandmarks.com/
Photograph by Matthew Millman
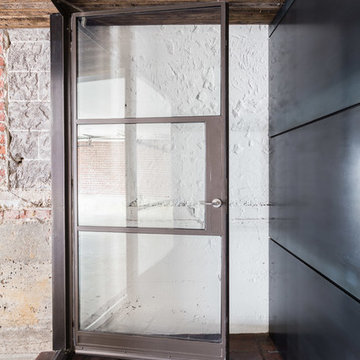
The entrance into the residence is through steel and glass doors, the floor is antique brick which was existing and of which we added an ebony stain. From the arrival side off of Wagner Place, the entry is through a new steel and glass door from a parking court. The ceiling treatment is integrated from the garage and pulls you into the foyer of the residence. It is out of reclaimed oak that mimics original lath that would've been behind the plaster.
Greg Baudouin, Interiors
Alyssa Rosenheck: photo
41 Entryway Design Ideas
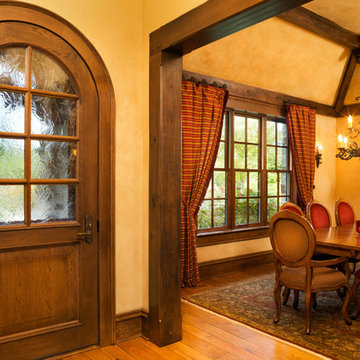
Architect: DeNovo Architects, Interior Design: Sandi Guilfoil of HomeStyle Interiors, Photography by James Kruger, LandMark Photography
1
