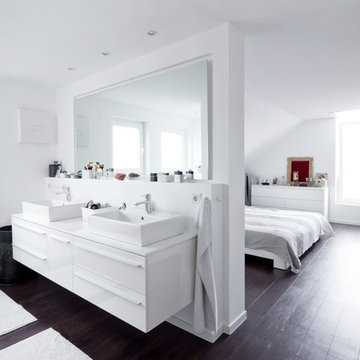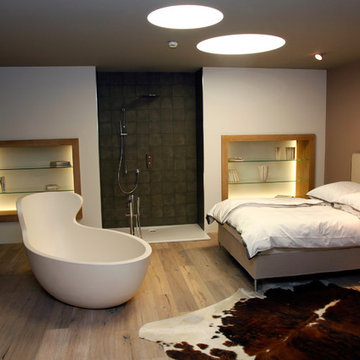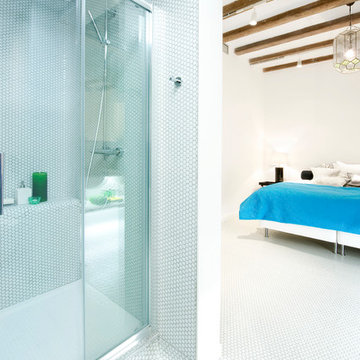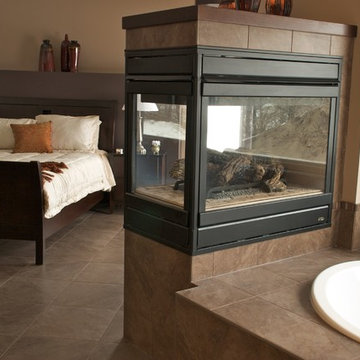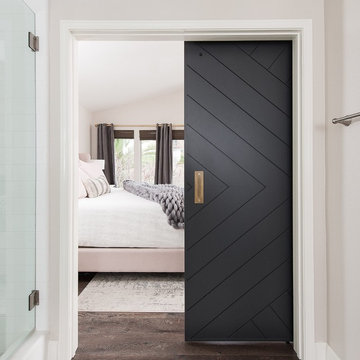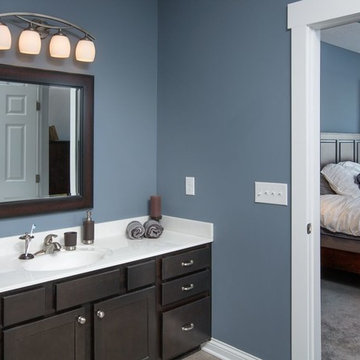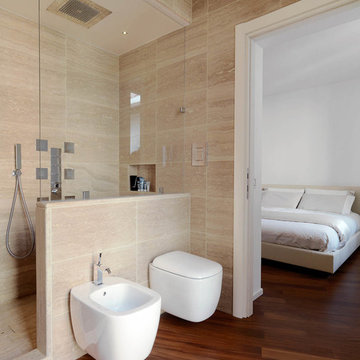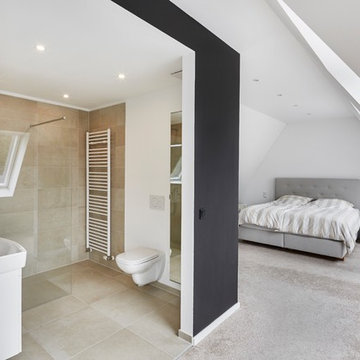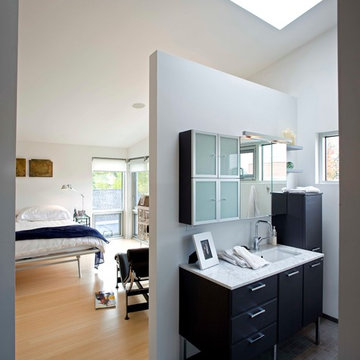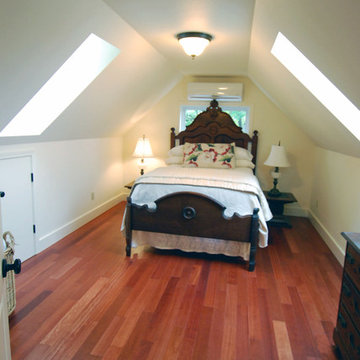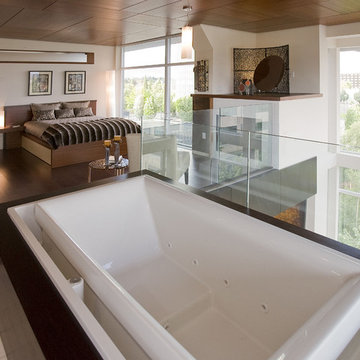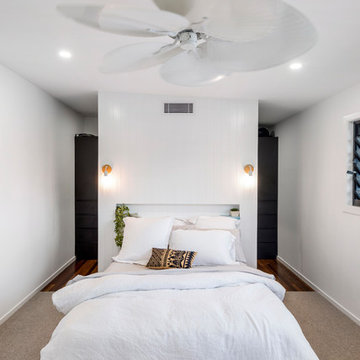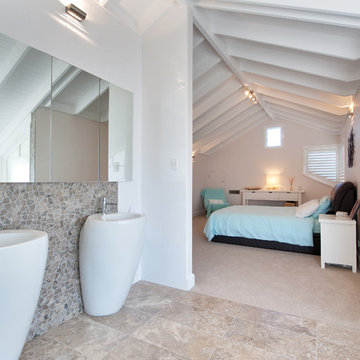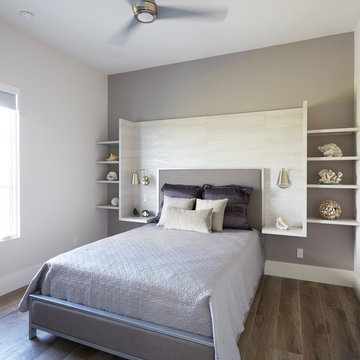901 Bath Design Ideas
Sort by:Popular Today
1 - 20 of 901 photos

Paint by Sherwin Williams
Body Color - Agreeable Gray - SW 7029
Trim Color - Dover White - SW 6385
Media Room Wall Color - Accessible Beige - SW 7036
Floor & Wall Tile by Macadam Floor & Design
Tile Countertops & Shower Walls by Florida Tile
Tile Product Sequence in Drift (or in Breeze)
Shower Wall Accent Tile by Marazzi
Tile Product Luminescence in Silver
Shower Niche and Mud Set Shower Pan Tile by Tierra Sol
Tile Product - Driftwood in Brown Hexagon Mosaic
Sinks by Decolav
Sink Faucet by Delta Faucet
Windows by Milgard Windows & Doors
Window Product Style Line® Series
Window Supplier Troyco - Window & Door
Window Treatments by Budget Blinds
Lighting by Destination Lighting
Fixtures by Crystorama Lighting
Interior Design by Creative Interiors & Design
Custom Cabinetry & Storage by Northwood Cabinets
Customized & Built by Cascade West Development
Photography by ExposioHDR Portland
Original Plans by Alan Mascord Design Associates
Find the right local pro for your project
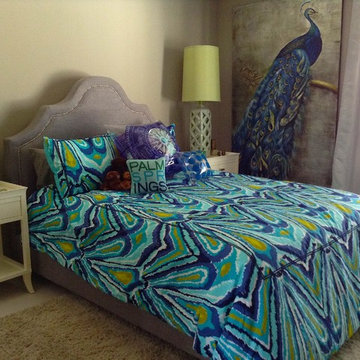
Hollywood Regency master bedroom in Palm Springs contemporary ranch home. Photos by Bryan Boomershine.
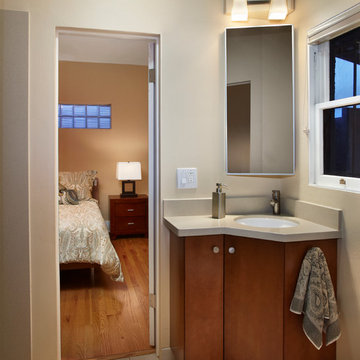
Although this custom corner cabinet increased the floor space in this tiny bathroom, there still was not enough storage. Using a tall medicine cabinet in the corner added extra room for toiletries. Building a special mount for the light fixture provided good lighting for someone standing in front of the angled mirror. The room also features a dual-flush toilet, a Water Sense faucet, energy efficient lighting, recycled ceramic tile and non-toxic, no-VOC paint. The quartz, engineered stone countertop is certified for low toxic emissions.
Photo by Robin Stancliff.
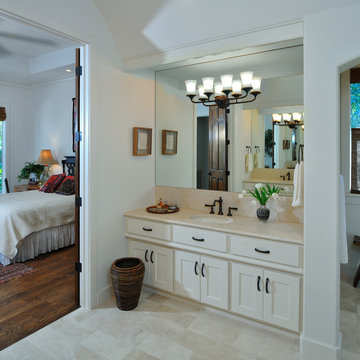
A gut of this bathroom's cultured marble interior rendered the great bones of the room. New limestone floor and counters added texture and warmth. See the BEFORE images and read the story of this remodel at the link above.
Photographer - Miro Dvorscak
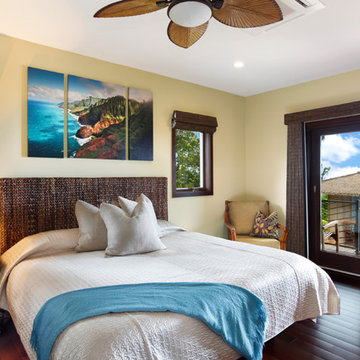
Guest Bedroom with access to outdoor cabana and shower with pool area
Aloha Photo Design
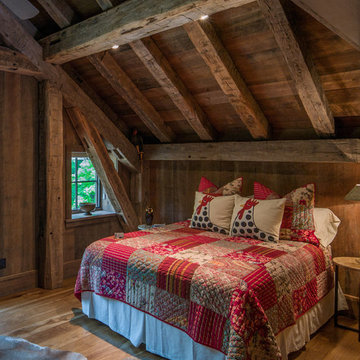
Architect: RMT Architects
General Contractor :Ronnie D. Waller Construction, Inc.
Photography: Eric Morley Photography
901 Bath Design Ideas
1


