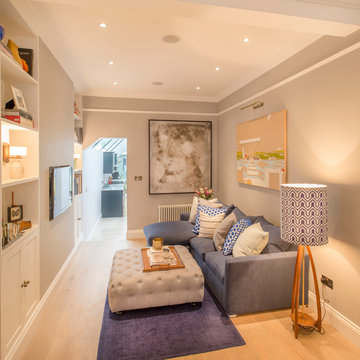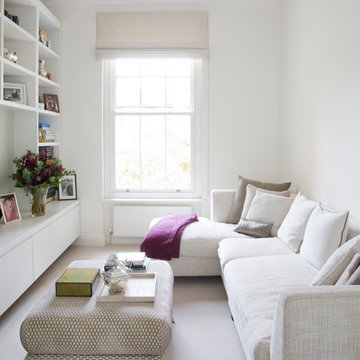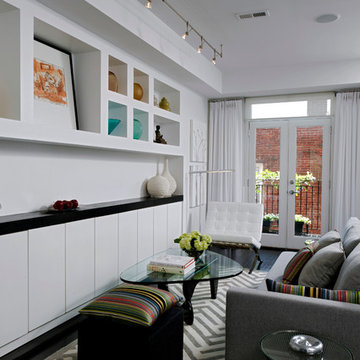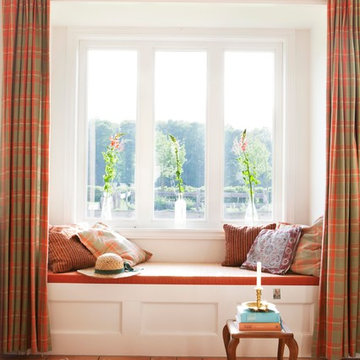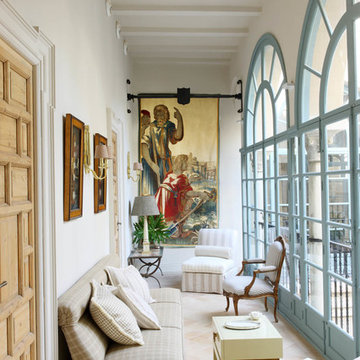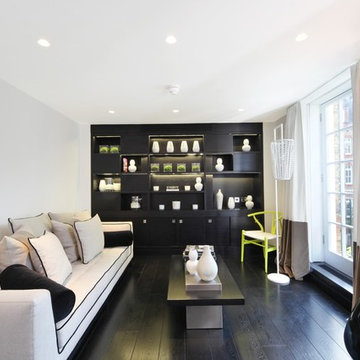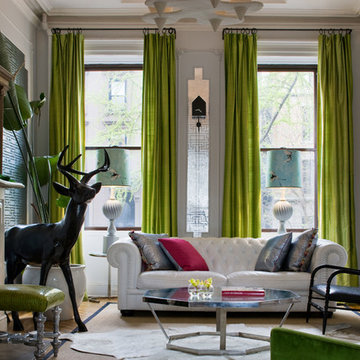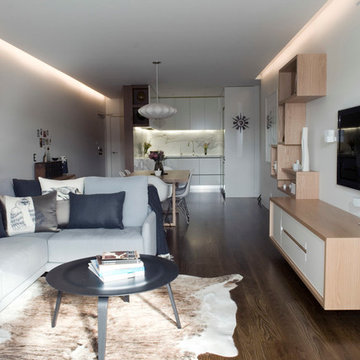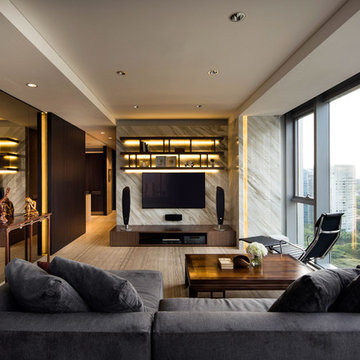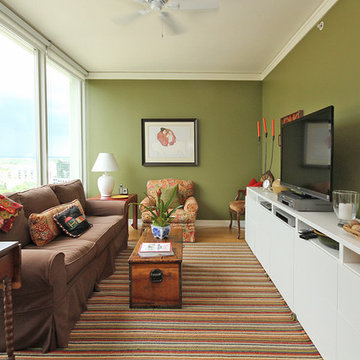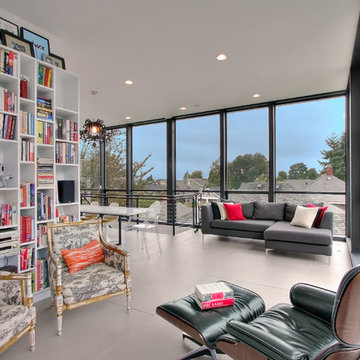Narrow Living Room Layout Designs & Ideas
Sort by:Popular Today
1 - 20 of 252 photos
Find the right local pro for your project

Please see this Award Winning project in the October 2014 issue of New York Cottages & Gardens Magazine: NYC&G
http://www.cottages-gardens.com/New-York-Cottages-Gardens/October-2014/NYCG-Innovation-in-Design-Winners-Kitchen-Design/
It was also featured in a Houzz Tour:
Houzz Tour: Loving the Old and New in an 1880s Brooklyn Row House
http://www.houzz.com/ideabooks/29691278/list/houzz-tour-loving-the-old-and-new-in-an-1880s-brooklyn-row-house
Photo Credit: Hulya Kolabas

This open concept dining & living room was very long and narrow. The challange was to balance it out with furniture placement and accessories.
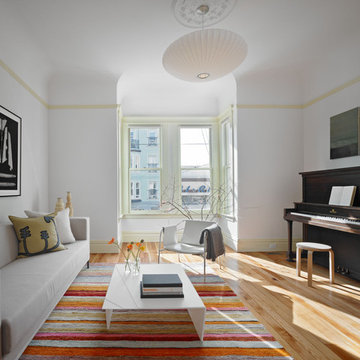
The living room was restored to be a bright and crisply appointed space for entertaining and music. The original douglas fir flooring was refinished and complimented by the pale green painted trim.
Photographer: Bruce Damonte
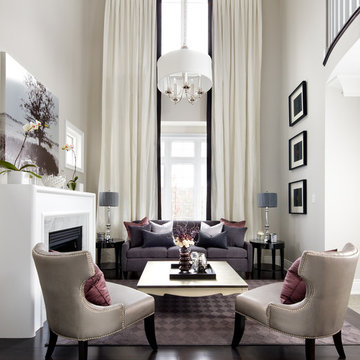
Jane Lockhart's award winning luxury model home for Kylemore Communities. Won the 2011 BILT award for best model home.
Photography, Brandon Barré

this living room is a double height space in the loft with 15 ft ceilings. the front windows are 12' tall with arched tops.
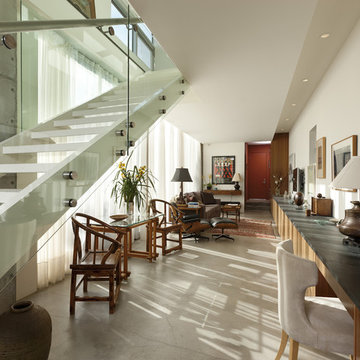
Once Inside, this linear element continues as an architectural ledge in the entry before turning into the kitchen countertop. From there, it continues on to serve as a slim desk and finally ends as a built-in media cabinet.
Photo: Jim Bartsch
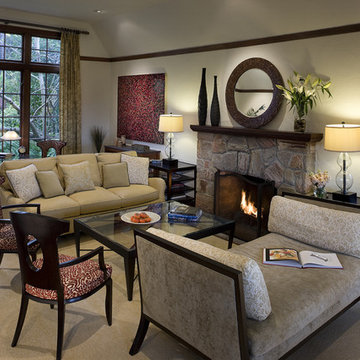
AND Interior Design Studio
Anne Norton-Dingwall, Designer
Bruk Studios Photography
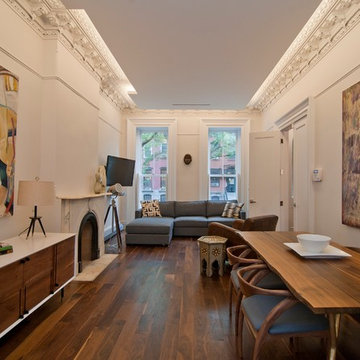
The home maintains beautiful original detail including lovely arched double entry way doors, thick frames and pocket doors and elaborate crown moldings. There is also a lovely, very large garden.
Narrow Living Room Layout Designs & Ideas
1



