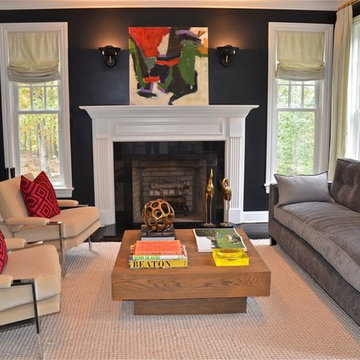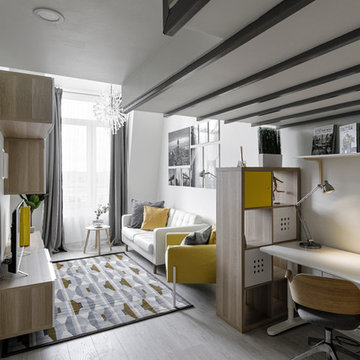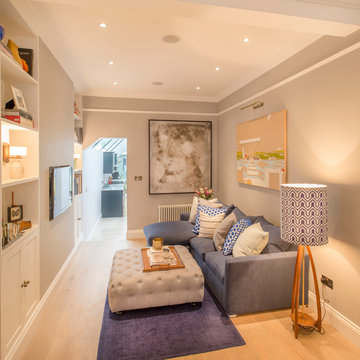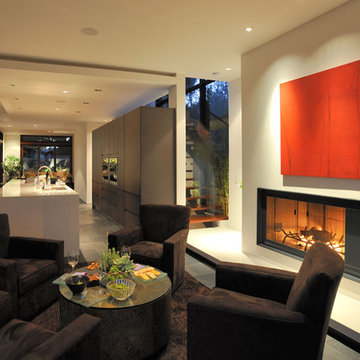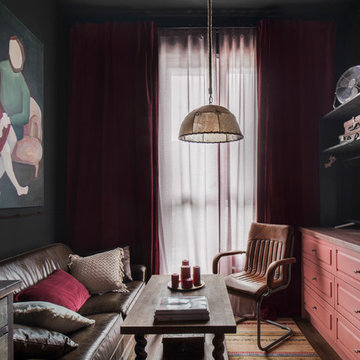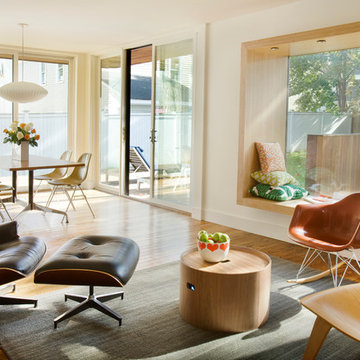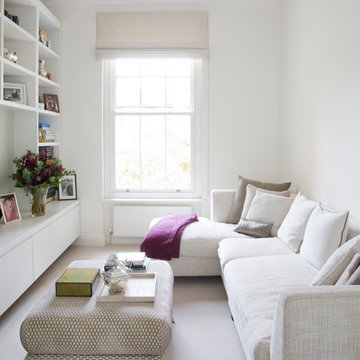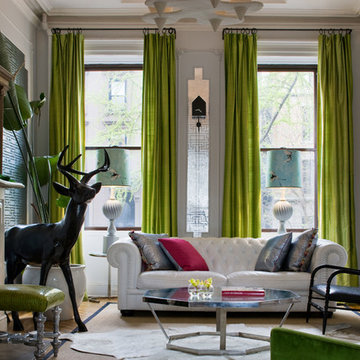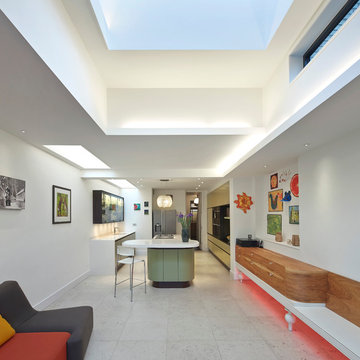252 Living Design Ideas
Sort by:Popular Today
1 - 20 of 252 photos
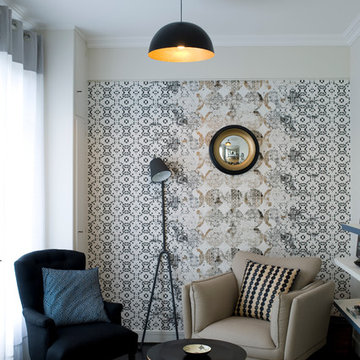
Transformer cet espace vide en un coin lecture, reposant doux et chaleureux dans la continuité du séjour/salle à manger. Choix de luminaires, parquet, revêtements muraux, mobilier et accessoires déco
© Ma déco pour tous
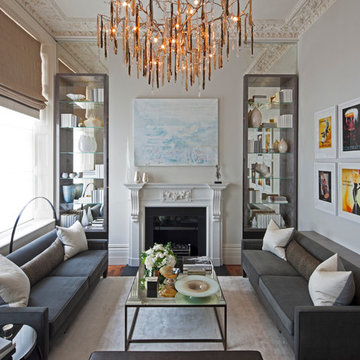
Intarya was briefed to design a duplex apartment at the high profile Lancaster’s development.
It was therefore important to maximise the apartment’s distinctive architectural details such as the impressive double height ceiling of the Reception Room. Floor to ceiling joinery either side of the fireplace does this to excellent effect, using grey stained sycamore in a high gloss finish with antique mirroring to add to the glamorous feel of the interior.
Find the right local pro for your project

This new riverfront townhouse is on three levels. The interiors blend clean contemporary elements with traditional cottage architecture. It is luxurious, yet very relaxed.
The Weiland sliding door is fully recessed in the wall on the left. The fireplace stone is called Hudson Ledgestone by NSVI. The cabinets are custom. The cabinet on the left has articulated doors that slide out and around the back to reveal the tv. It is a beautiful solution to the hide/show tv dilemma that goes on in many households! The wall paint is a custom mix of a Benjamin Moore color, Glacial Till, AF-390. The trim paint is Benjamin Moore, Floral White, OC-29.
Project by Portland interior design studio Jenni Leasia Interior Design. Also serving Lake Oswego, West Linn, Vancouver, Sherwood, Camas, Oregon City, Beaverton, and the whole of Greater Portland.
For more about Jenni Leasia Interior Design, click here: https://www.jennileasiadesign.com/
To learn more about this project, click here:
https://www.jennileasiadesign.com/lakeoswegoriverfront
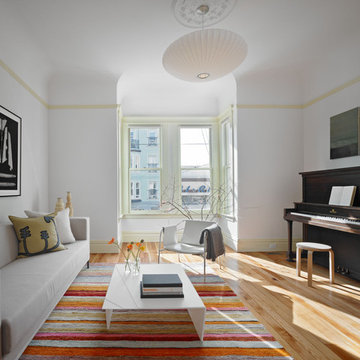
The living room was restored to be a bright and crisply appointed space for entertaining and music. The original douglas fir flooring was refinished and complimented by the pale green painted trim.
Photographer: Bruce Damonte

Please see this Award Winning project in the October 2014 issue of New York Cottages & Gardens Magazine: NYC&G
http://www.cottages-gardens.com/New-York-Cottages-Gardens/October-2014/NYCG-Innovation-in-Design-Winners-Kitchen-Design/
It was also featured in a Houzz Tour:
Houzz Tour: Loving the Old and New in an 1880s Brooklyn Row House
http://www.houzz.com/ideabooks/29691278/list/houzz-tour-loving-the-old-and-new-in-an-1880s-brooklyn-row-house
Photo Credit: Hulya Kolabas

this living room is a double height space in the loft with 15 ft ceilings. the front windows are 12' tall with arched tops.
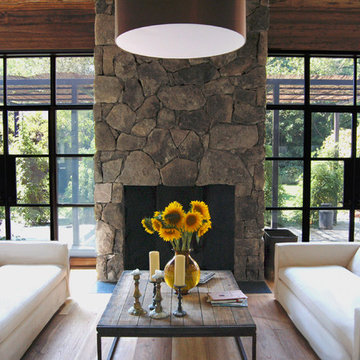
stone, fireplace, steel windows, pergola, reclaimed wood, wood ceiling, reclaimed floor, mushroom wood

The main living space features a cathedral ceiling with paneling and chamfered beams, and a stone fireplace and chimney.
Larry Malvin Photography
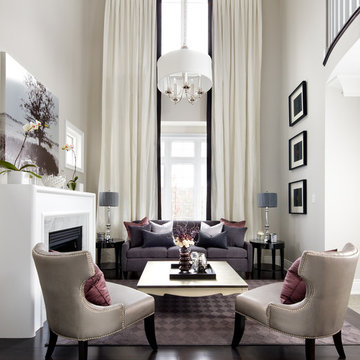
Jane Lockhart's award winning luxury model home for Kylemore Communities. Won the 2011 BILT award for best model home.
Photography, Brandon Barré

This open concept dining & living room was very long and narrow. The challange was to balance it out with furniture placement and accessories.
252 Living Design Ideas
1


