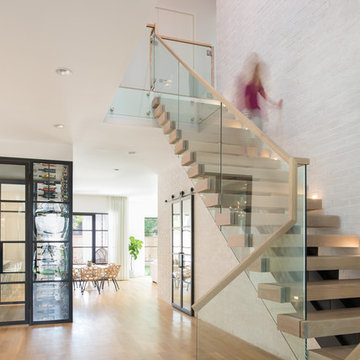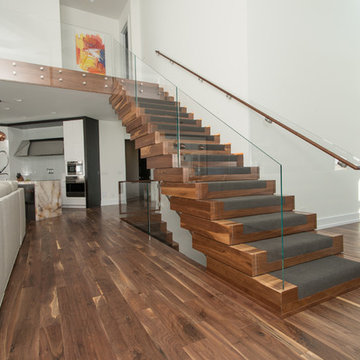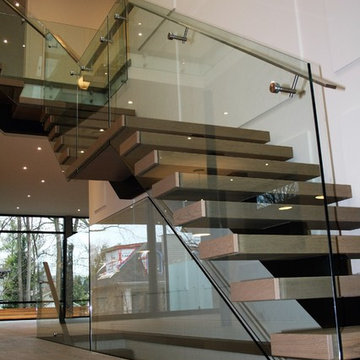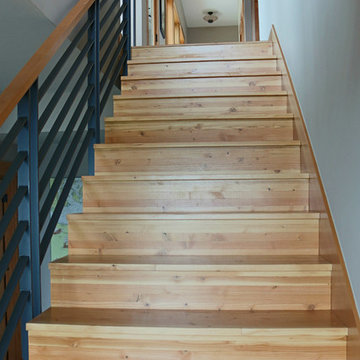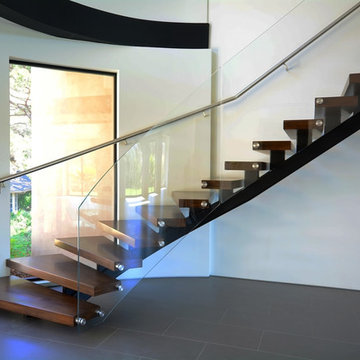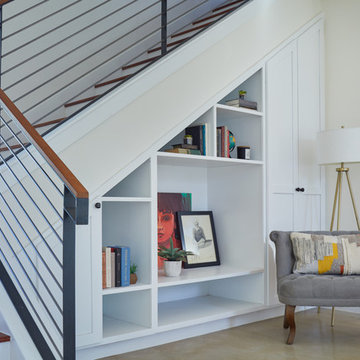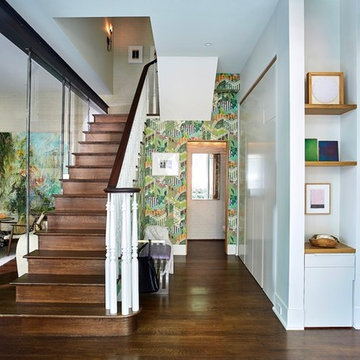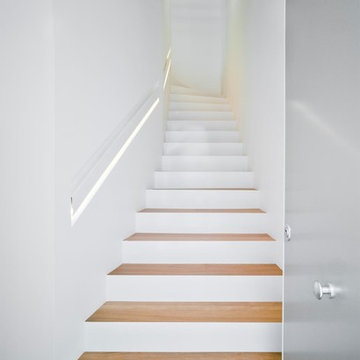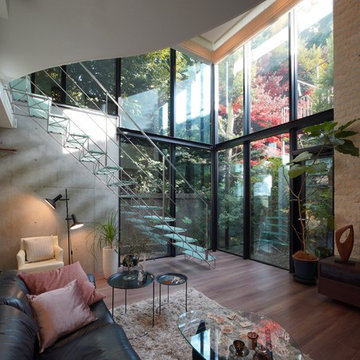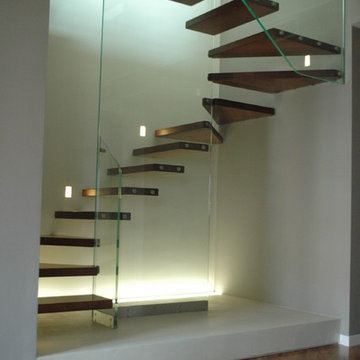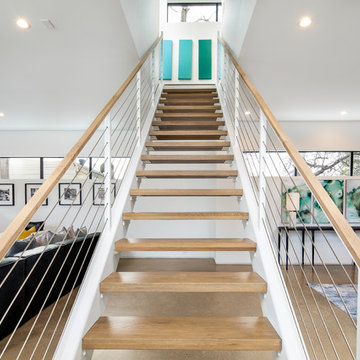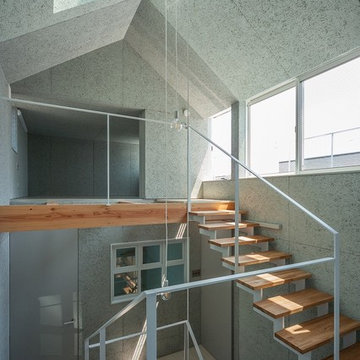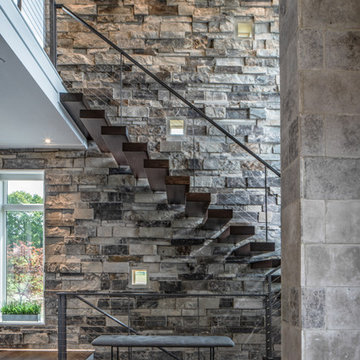2,221 Modern Staircase Design Ideas
Sort by:Popular Today
81 - 100 of 2,221 photos
Item 1 of 3
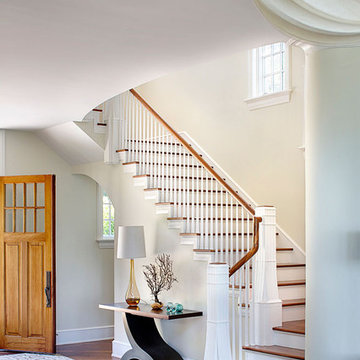
The architectural detailing and millwork in the house, so evident in the staircase, was custom designed to reference tradition but reflect a sleeker aesthetic. A contemporary, blackenedsteel and mahogany console, made by furniture designer Chad Manley, is equally timeless
Michael Robinson Photography
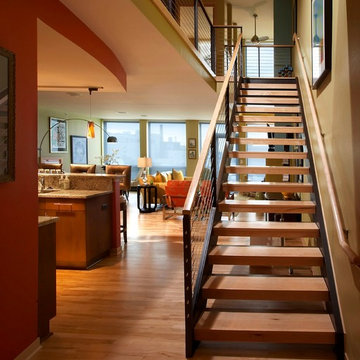
This update was a great opportunity to strike a balance between the existing clean lines of the space while introducing punches of fun color! See the close attention to warm and cool tones, the play between saturated and muted colors, and the balance between dark and light elements!
Designed with Greg Holm, Peabody's Interiors
Find the right local pro for your project
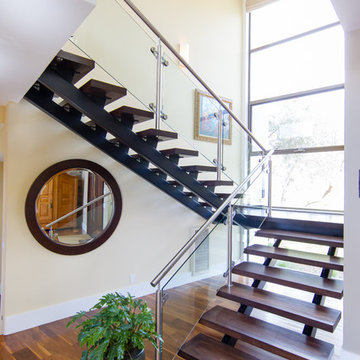
Perched in the foothills of Edna Valley, this single family residence was designed to fulfill the clients’ desire for seamless indoor-outdoor living. Much of the program and architectural forms were driven by the picturesque views of Edna Valley vineyards, visible from every room in the house. Ample amounts of glazing brighten the interior of the home, while framing the classic Central California landscape. Large pocketing sliding doors disappear when open, to effortlessly blend the main interior living spaces with the outdoor patios. The stone spine wall runs from the exterior through the home, housing two different fireplaces that can be enjoyed indoors and out.
Because the clients work from home, the plan was outfitted with two offices that provide bright and calm work spaces separate from the main living area. The interior of the home features a floating glass stair, a glass entry tower and two master decks outfitted with a hot tub and outdoor shower. Through working closely with the landscape architect, this rather contemporary home blends into the site to maximize the beauty of the surrounding rural area.
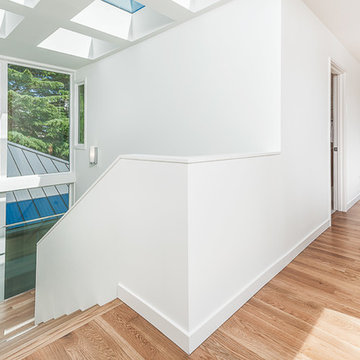
The top of the dogleg or U-shaped stairs that run up through the center of the house, with skylights above and windows lining the whole eastern side, bringing in tons of natural light into the center of the house. Hardwood floors, white trim, and full height windows are key features of this home.
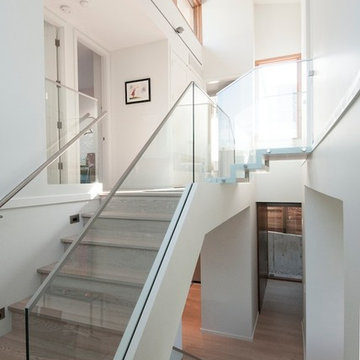
Set on a moderately sloped lot, this single-family house is organized around a feature interior double-height division, bisecting social from functional spaces, private from public rituals.
The main floor is continuous from the front patio through to the back garden, providing a generous mix of covered and uncovered exterior lounging spaces. The lot has been carefully landscaped to provide privacy within while softening the crisp roof and deck lines. Familiar materials of wood, stucco, stone, and glass create a warm, unforced aesthetic for all to enjoy.
Photography by: Frits de Vries, Leif Friggstad, and Neil Harper
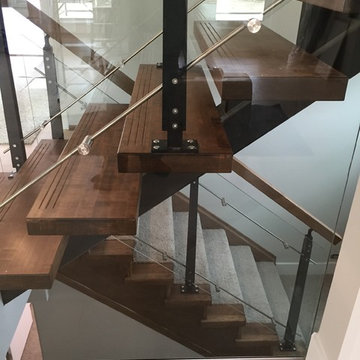
This gorgeous split stair design showcases our tapered metal black posts and stainless bar suspended glass panels. The stairs themselves rest on a complimenting black steel center stringer and have been stained with a slightly darker contrast to the hardwood floor.
2,221 Modern Staircase Design Ideas
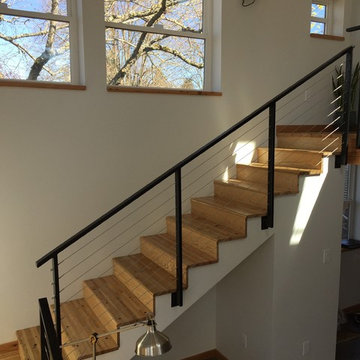
Recycled wood stair treads and risers flow up in an artful manner. A simple steel handrail and guardrail system with cable rail allows the stair an openness within the space
5
