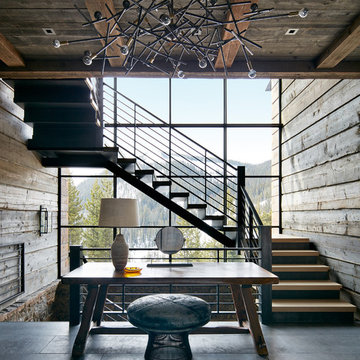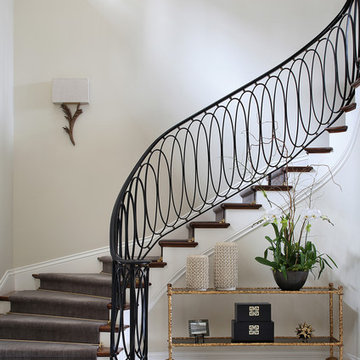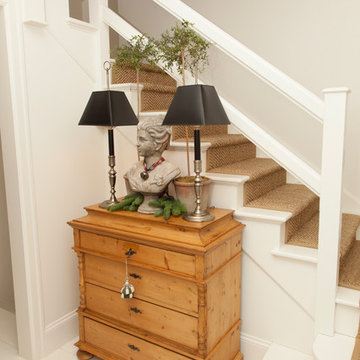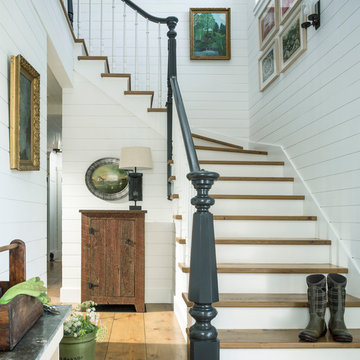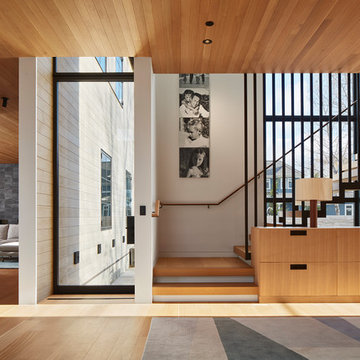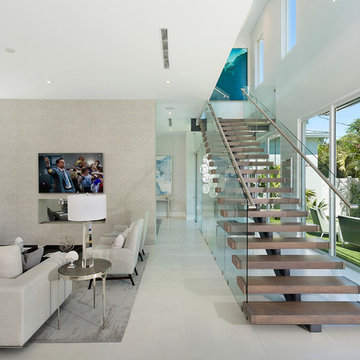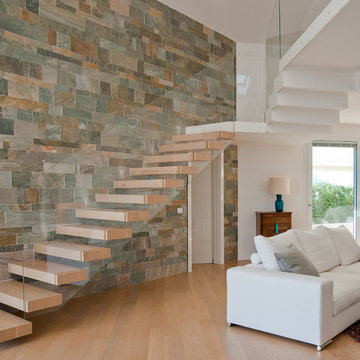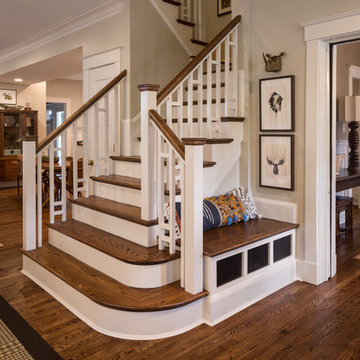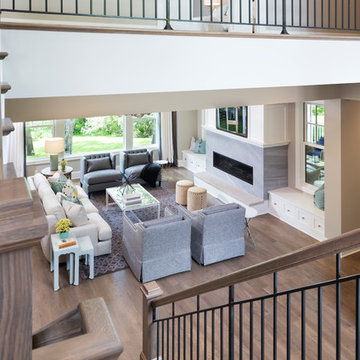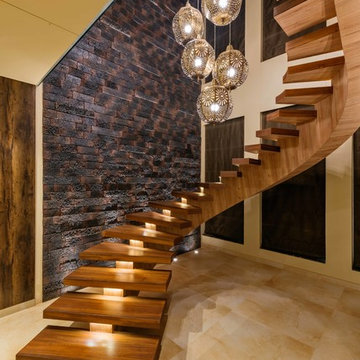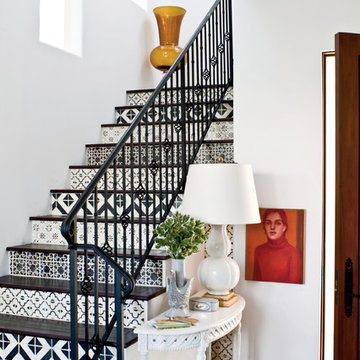Staircase Photos
Sort by:Popular Today
1 - 20 of 18,333 photos
Find the right local pro for your project
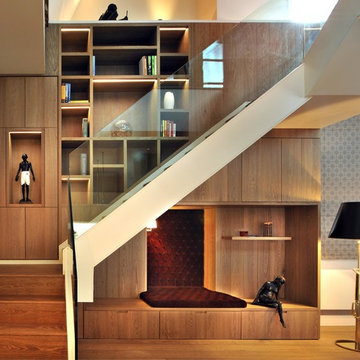
This staircase, designed by Thomas Griem, not only connects the lower and upper floors of this penthouse but cleverly provides library and storage along the way. Constructed entirely out of Oak and sturdy in appearance, the library offers a reading niche on its lower level and supports a minimal white & clear glass staircase that bridges to the upper level of the apartment hewn out of the roof space of the grade one listed St Pancras Hotel.
Photographer: Philip Vile
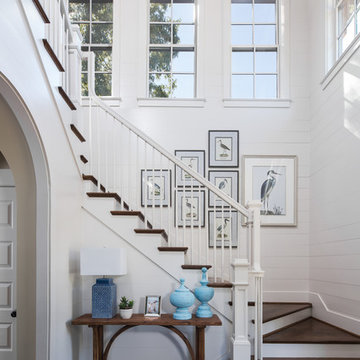
White, shiplap walls accent the two-story foyer in the Southern Living Inspired Home in Mt Laurel. Pella windows and a tongue and groove ceiling creates a beautiful, light and airy space.
Built by Mt Laurel's Town Builders
Photo by Tommy Daspit
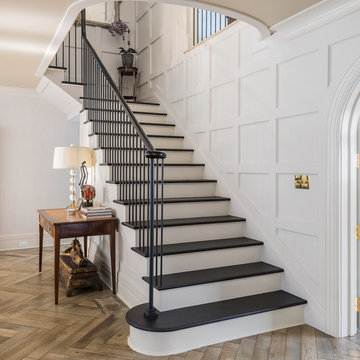
The paneled stair has black treads and a trimmed arched opening to the second floor.
1
