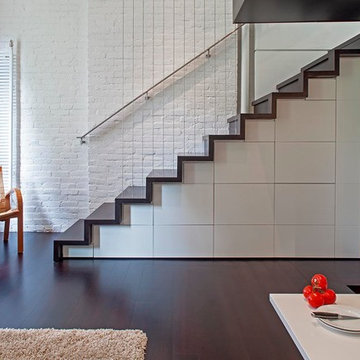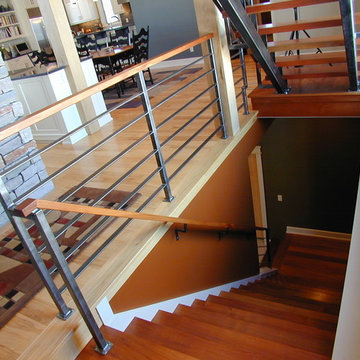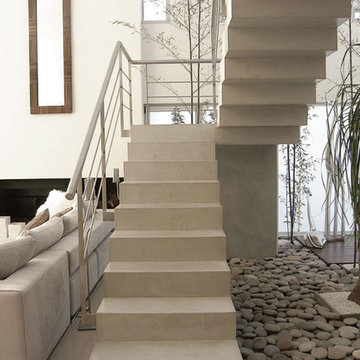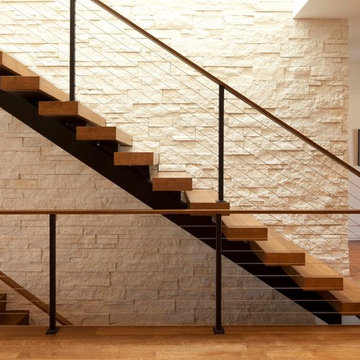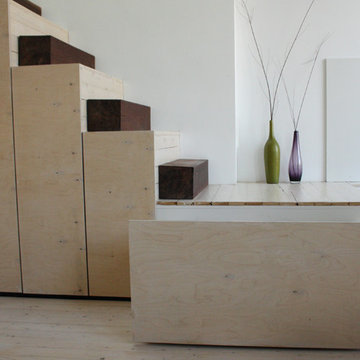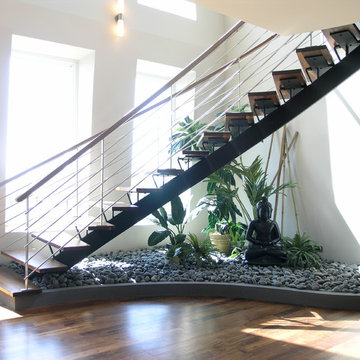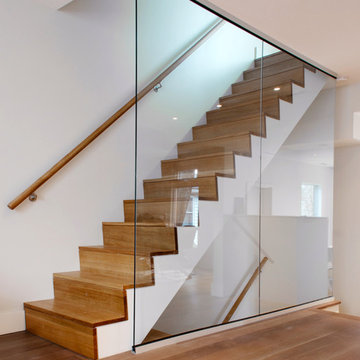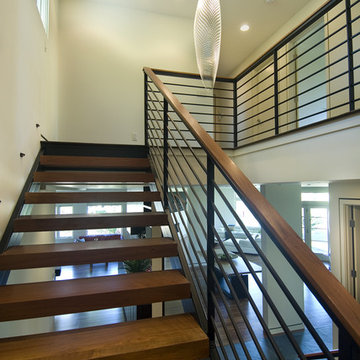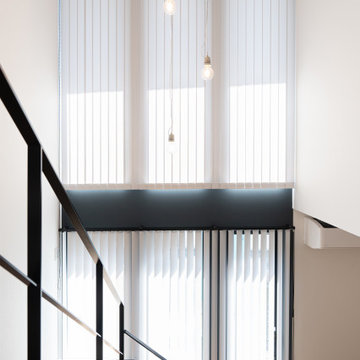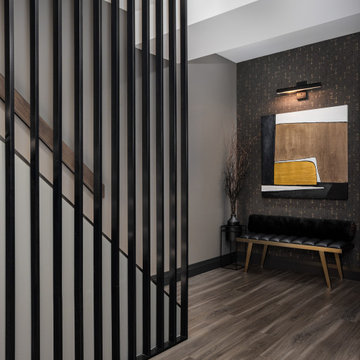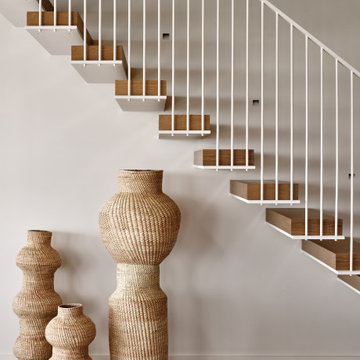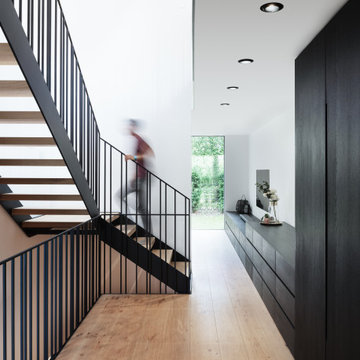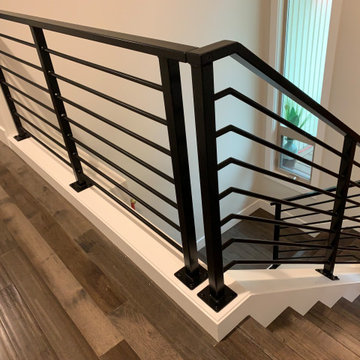76,752 Modern Staircase Design Ideas
Sort by:Popular Today
381 - 400 of 76,752 photos
Item 1 of 2
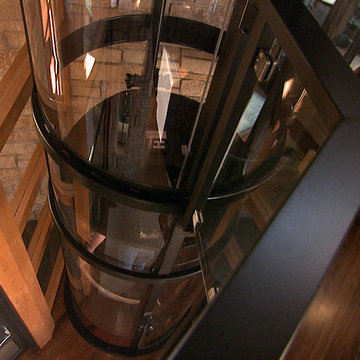
The Visi 58 Glass Elevator by Nationwide lifts integrates into beautiful households both seamlessly and tastefully. Utilizing an integrated full acrylic glass hoistway and completely self-contained design, the Visi-58 provides a power and precision unrivaled in the marketplace.
Find the right local pro for your project
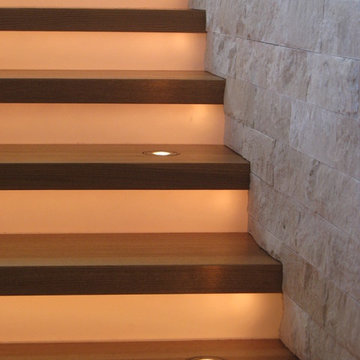
This contemporary stair with no overhead lighting was completely illuminated with in-tread uplights combined with a backlit translucent riser
Key Words: modern stair, contemporary stair, modern stair lighting, stair lighting, 3-form, backlit risers, uplights, in floor uplights, well lights, contemporary stair, modern stair, stairway, modern stairway, contemporary stairway. backlit stairway
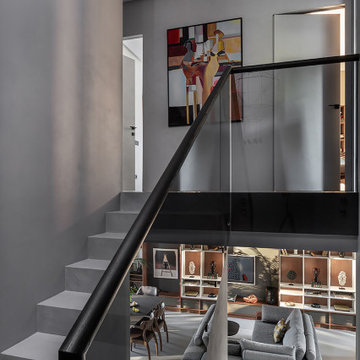
Modern minimalism as a basis for unusual, expressive art objects and author’s painting. This is what determined the main style of the living space. The concept was based on such materials as concrete and plaster, natural wood and stone. The interior had to be as natural as possible, reflecting the architectural image of the residential complex and the beauty of the surrounding nature. “The most important thing for me in this project is the result. Customers say that the interior has become their place of power! They want to return home, invite guests, spend a lot of time in their house and enjoy life here! It is very valuable and important that the project was realized almost 100%, while the customers themselves were interested not to deviate even a millimeter from the project, but to do everything exactly as the Author intended,” emphasized project designer Ksenia Mitskevich.
Coswick oak Cinnamon hardwood flooring was used in the project.
Designer: Ksenia Mitskevich.
Photo by Sergey Pilipovich.
Coswick’s partner: Domani.
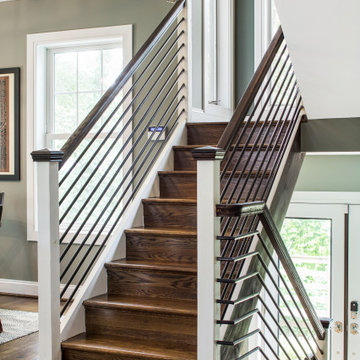
We added a full two-story addition at the back of this house, maximizing space by including a small bump-out at the side for the stairs. This required demolishing the existing rear sunroom and dormer above. The new light-filled first-floor space has a large living room and dining room with central French doors. Modern stairs lead to an expanded second floor with a new primary suite with an en suite bath. The bath has a herringbone pattern floor, shower with bench, freestanding tub and plenty of storage.
76,752 Modern Staircase Design Ideas
20
