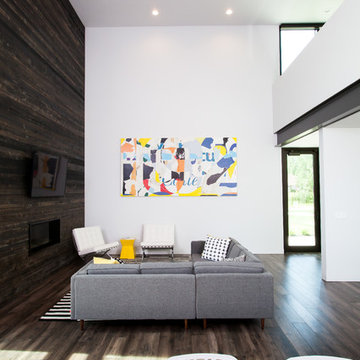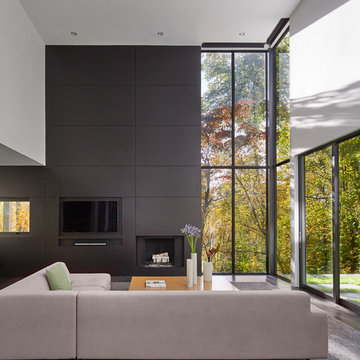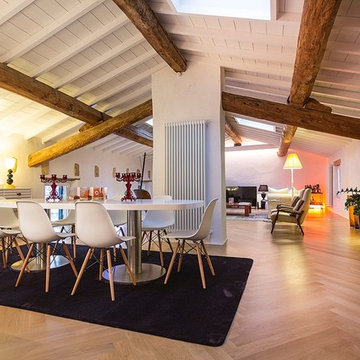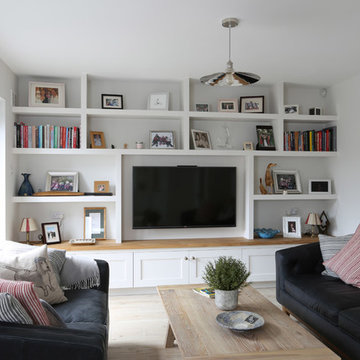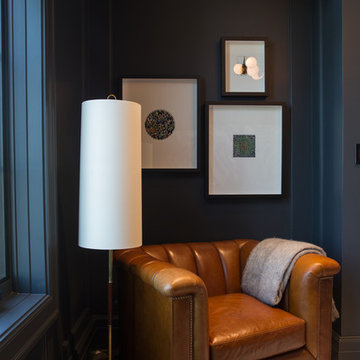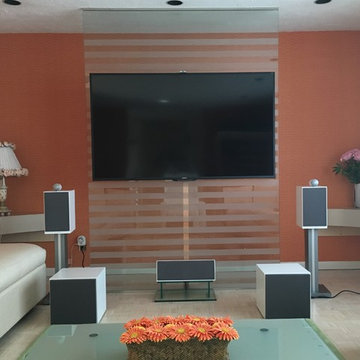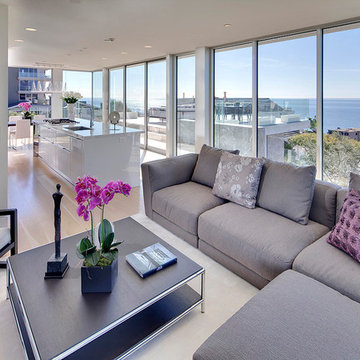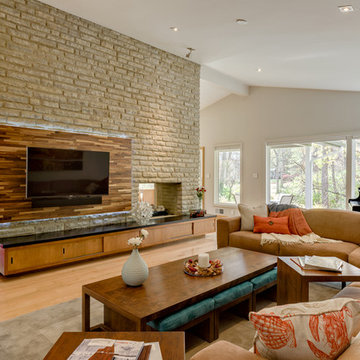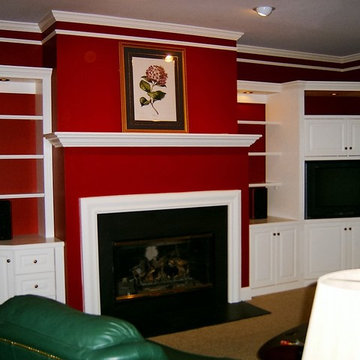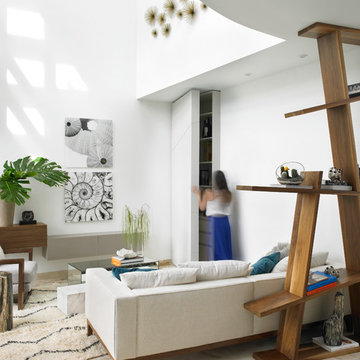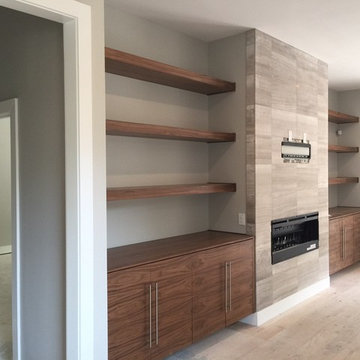3,09,927 Modern Living Room Design Ideas
Sort by:Popular Today
1241 - 1260 of 3,09,927 photos
Item 1 of 3
Find the right local pro for your project
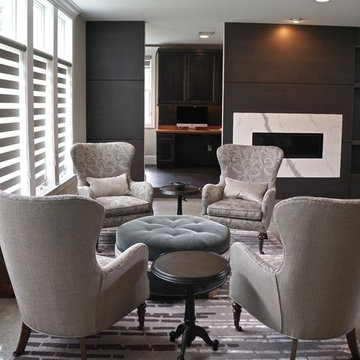
Castered four chair grouping that is two-toned with a patterned fabric on the front and a texture on the back, centered around a tufted and banded ottoman. Perfect for a great conversation area.. Grey wood grain finish on the allure shades in the window. Area rug is a custom made design. Floors are concrete. Carrara marble fireplace on grey wood paneled walls.
Laudermilch Photography,
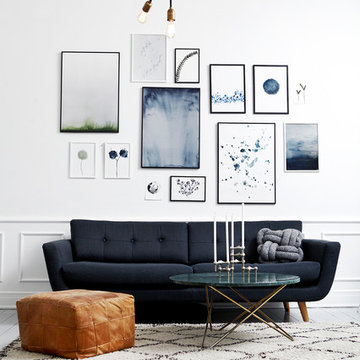
Billeder skudt for Trine Holbæk Designs hos Ida Dahlgaard i København, som også var stylist på shootet. Stilen er holdt i de nordiske toner og med dansk design.
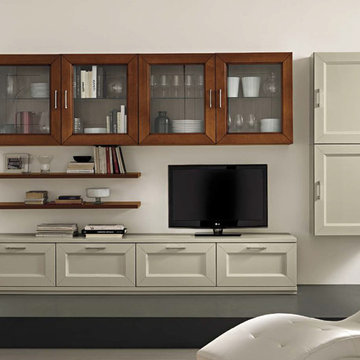
Contemporary Italian Wall Unit Paris 608 by Artigian Mobili, Italy. Paris wall unit and entertainment center is unique for its contemporary design with some traditional classic elements. Paris wall unit line can easily decorate your home, making your living room beautiful and functional at the same time. Paris is a modular collection that consists of a variety of units that are available in different sizes, giving you an opportunity to customize the wall unit composition according your own dimensions, design ideas and functional requirements. The structure and fronts of the units can be ordered in a Cherry wood stain finish or in one of the available Matt Lacquers as well for the extra charge in a your custom RAL COLOR, either gloss or matt! Please, select from the pre-designed wall unit compositions or build your own according to your personal requirements.
Please contact our office regarding customization of this wall unit composition.
MATERIAL/CONSTRUCTION:
Structure - 18 mm (0.7") thick wooden particles melamine panels
Sides, shelves, tops and bases - 30 mm (1.2") thick wooden particles melamine panels
Drawer/Doors feature SOLID wooden frame with clear glass or veneered panel either finished or lacquered
The lacquered structures and fronts are made of REAL LACQUERING, which is non toxic and non allergic product
The starting price is for the Wall Unit Composition as shown in the main picture in Cherry finish / Sand matt lacquer.
Dimensions:
Wall Unit: W118" x D11.4"/22.5" x H74.8"
TV Space: W47.2" x H27.2"
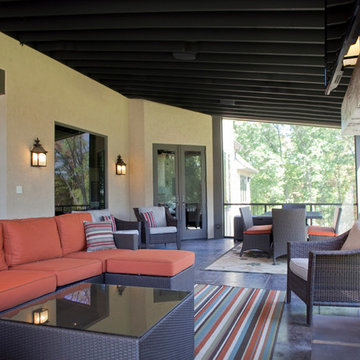
Photo Credit: Kliethermes Homes & Remodeling Inc.
This client came to us with a desire to have a multi-function semi-outdoor area where they could dine, entertain, and be together as a family. We helped them design this custom Three Season Room where they can do all three--and more! With heaters and fans installed for comfort, this family can now play games with the kids or have the crew over to watch the ball game most of the year 'round!

Photo Credit: Kliethermes Homes & Remodeling Inc.
This client came to us with a desire to have a multi-function semi-outdoor area where they could dine, entertain, and be together as a family. We helped them design this custom Three Season Room where they can do all three--and more! With heaters and fans installed for comfort, this family can now play games with the kids or have the crew over to watch the ball game most of the year 'round!
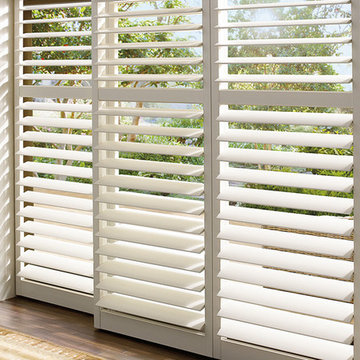
Custom Hunter Douglas Palm Beach Polysatin Plantation Shutters cover large sliding glass door leading out into a patio / deck. Note the plantation shutters also slide from side to side.
This Patio - Sunroom Project looks at some patio ideas and sunroom designs that will include window treatments for sliding glass doors, french doors, roller shades and solar shades. Outdoor curtains, blinds and shades can be made of solar fabric mesh material that will withstand the elements.
Windows Dressed Up window treatment store featuring custom blinds, shutters, shades, drapes, curtains, valances and bedding in Denver services the metro area, including Parker, Castle Rock, Boulder, Evergreen, Broomfield, Lakewood, Aurora, Thornton, Centennial, Littleton, Highlands Ranch, Arvada, Golden, Westminster, Lone Tree, Greenwood Village, Wheat Ridge.
Come in and talk to a Certified Interior Designer and select from over 3,000 designer fabrics in every color, style, texture and pattern. See more custom window treatment ideas on our website. www.windowsdressedup.com.
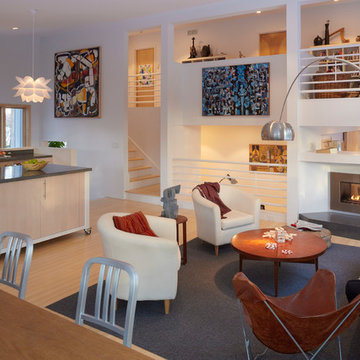
design:
W. Timothy Hess AIA, Design Principal
Justin Mello, Nathan Sawyer
all for DSA Architects
photographs: Charles Mayer photography and Tim Hess
photo-styling: Natalie Leighton
stone sculpture: Todd Fulshaw
paintings: Charles Mayer and Todd Fulshaw
Guest quarters for a big house on the Concord River, this project enlarges former studio space over a four-bay garage into a new four-bedroom ‘outpost’.
design challenges:
Convert Studio Apartment to 4-Bedroom Home without enlarging footprint of building. Keep costs minimal.
On the ground floor, both pre-existing eight- and twelve-foot tall halves of the former scheme remain in-place, as do the structural bones of two faceted ‘beaks’. The complex former roof was removed for its limited use of available floor area.
A single long shed now unifies the high East side of the house and its small private individual spaces with the wide-open shared space of the lower West Side. Aligned with the stair-tower extruded from a former beak, a childrens’ loft-library and two-sided fireplace conduct the East-West interface.
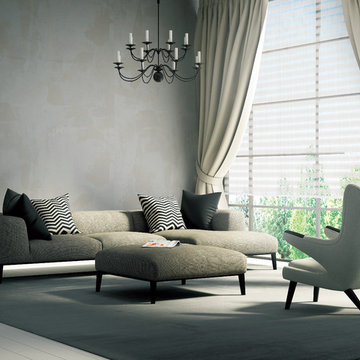
Modern Style
The different styles of modern taste Couture has designed various styles that meet today’s tastes, which are all capable of effectively satisfying the different needs for performing, functioning and appealing qualities.
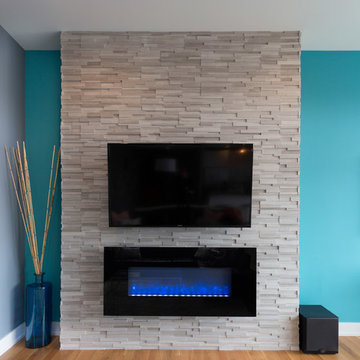
This open-concept living room features a floor-to-ceiling fireplace made of real stone, a flat screen TV, a chandelier over the dining table replaced a ceiling fan, and a charcoal-colored tile kitchen backsplash to contrast with the crisp white cabinets for a sleek modern look.
Project designed by Skokie renovation firm, Chi Renovation & Design. They serve the Chicagoland area, and it's surrounding suburbs, with an emphasis on the North Side and North Shore. You'll find their work from the Loop through Lincoln Park, Skokie, Evanston, Wilmette, and all of the way up to Lake Forest.
For more about Chi Renovation & Design, click here: https://www.chirenovation.com/
To learn more about this project, click here:
https://www.chirenovation.com/portfolio/noble-square-condo-renovation/
3,09,927 Modern Living Room Design Ideas
63
