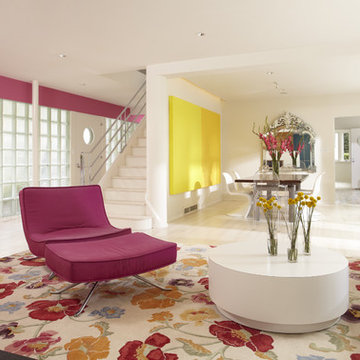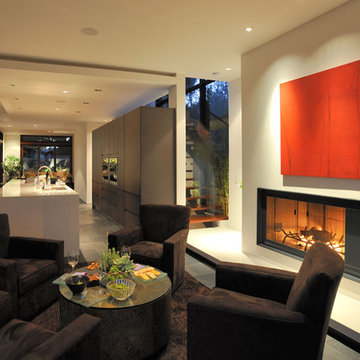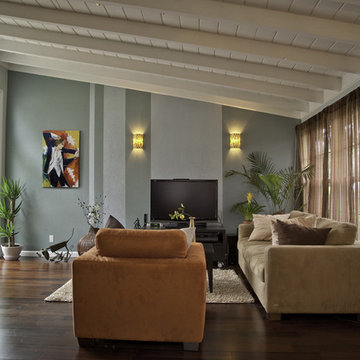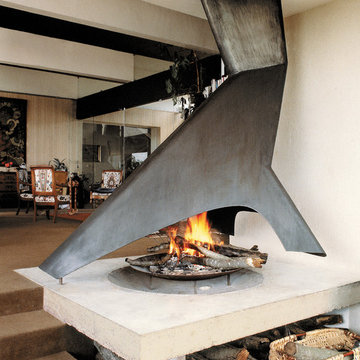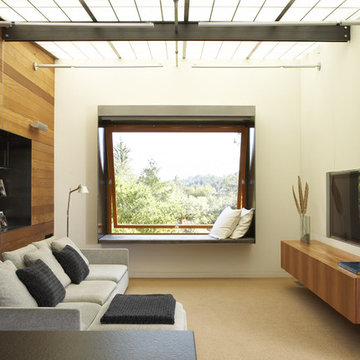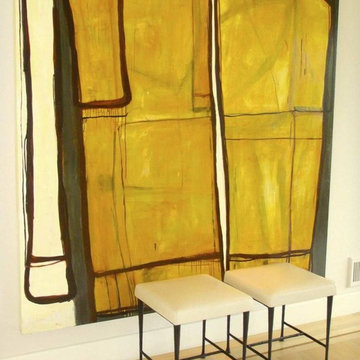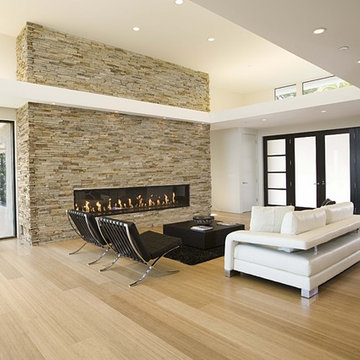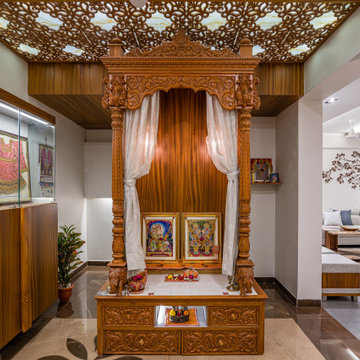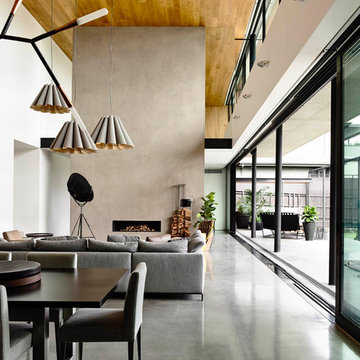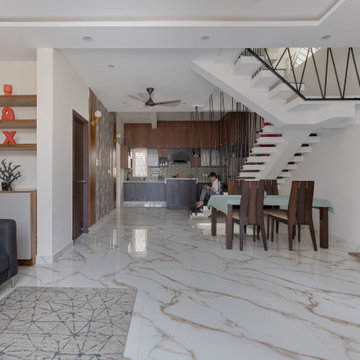3,09,913 Modern Living Room Design Ideas
Sort by:Popular Today
861 - 880 of 3,09,913 photos
Item 1 of 3
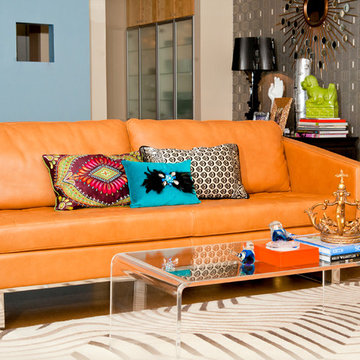
Red Egg Design Group | Mid Century Modern home in Phoenix, AZ | Courtney Lively Photography
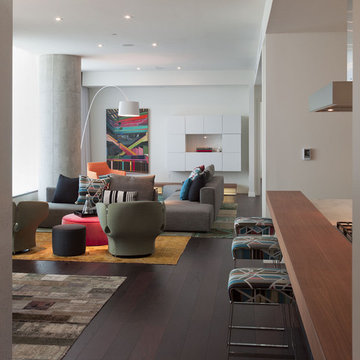
The dining room is open to the living room, and we wanted the 2 spaces to have an individual personality yet flow together in a cohesive way. The living room is very long and narrow, so finding the right sofa was of utmost importance. We decided to create 2 distinct entertaining areas using the Molteni & C Freestlyle Sectional. Since the backs are separate pieces from the seats, the whole sofa can be reconfigured in any number of ways to fit the situation. The fabric for the sofa is a beautiful charcoal with great texture, providing the perfect backdrop to all of the colorful pillows from Maharam, Knoll Textiles and Missoni Home. In one area we used a pair of Moroso Bloomy Chairs to create an intimate seating area, perfect for enjoying cocktails. In the other area, we included the owner’s existing Ligne Roset Facet Chair for a pop of color. Instead of tables, we used Molteni & C ottomans for maximum flexibility and added seating when necessary. The wall features a customized built-in cabinet that holds the stereo equipment and turntable, along with 2 illuminated benches from Molteni & C that provide great soft indirect light. The geometric shape of the wall unit is counterbalanced by the incredible piece of artwork by Erin Curtis. Finally, the layering of 3 Golran Carpet Reloaded rugs create the perfect platform for the furniture, along with reinforcing the modern eclectic feel of the room.
Find the right local pro for your project
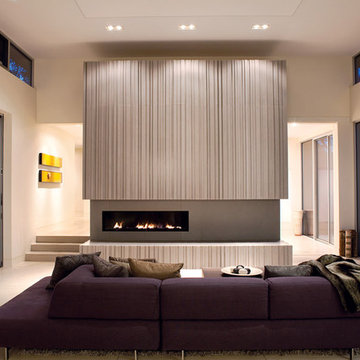
A grey-and-purple color scheme and bold-but-sleek design elements—such as the large fireplace—make this room elegant and comfortable. Fireplace: Spark Fires; Fireplace surround: Concreteworks Studio, Oakland. Architect: Matthew Mosey; Photo By: Mariko Reed by California Home + Design
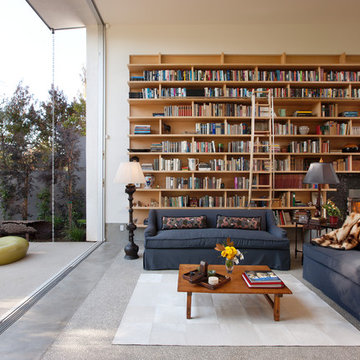
Massive glass pocket doors full open up for indoor-outdoor living typical of Venice Beach.
Photo: Jim Bartsch
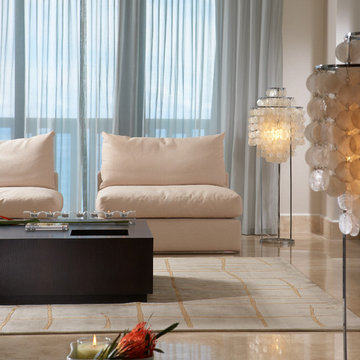
Projects by J Design Group, Your friendly Interior designers firm in Miami, FL. at your service.
www.JDesignGroup.com
FLORIDA DESIGN MAGAZINE selected our client’s luxury 3000 Sf ocean front apartment in Miami Beach, to publish it in their issue and they Said:
Classic Italian Lines, Asian Aesthetics And A Touch of Color Mix To Create An Updated Floridian Style
TEXT Roberta Cruger PHOTOGRAPHY Daniel Newcomb.
On the recommendation of friends who live in the penthouse, homeowner Danny Bensusan asked interior designer Jennifer Corredor to renovate his 3,000-square-foot Bal Harbour condominium. “I liked her ideas,” he says, so he gave her carte blanche. The challenge was to make this home unique and reflect a Floridian style different from the owner’s traditional residence on New York’s Brooklyn Bay as well as his Manhattan apartment. Water was the key. Besides enjoying the oceanfront property, Bensusan, an avid fisherman, was pleased that the location near a marina allowed access to his boat. But the original layout closed off the rooms from Atlantic vistas, so Jennifer Corredor eliminated walls to create a large open living space with water views from every angle.
“I emulated the ocean by bringing in hues of blue, sea mist and teal,” Jennifer Corredor says. In the living area, bright artwork is enlivened by an understated wave motif set against a beige backdrop. From curvaceous lines on a pair of silk area rugs and grooves on the cocktail table to a subtle undulating texture on the imported Maya Romanoff wall covering, Jennifer Corredor’s scheme balances the straight, contemporary lines. “It’s a modern apartment with a twist,” the designer says. Melding form and function with sophistication, the living area includes the dining area and kitchen separated by a column treated in frosted glass, a design element echoed throughout the space. “Glass diffuses and enriches rooms without blocking the eye,” Jennifer Corredor says.
Quality materials including exotic teak-like Afromosia create a warm effect throughout the home. Bookmatched fine-grain wood shapes the custom-designed cabinetry that offsets dark wenge-stained wood furnishings in the main living areas. Between the entry and kitchen, the design addresses the owner’s request for a bar, creating a continuous flow of Afromosia with touch-latched doors that cleverly conceal storage space. The kitchen island houses a wine cooler and refrigerator. “I wanted a place to entertain and just relax,” Bensusan says. “My favorite place is the kitchen. From the 16th floor, it overlooks the pool and beach — I can enjoy the views over wine and cheese with friends.” Glass doors with linear etchings lead to the bedrooms, heightening the airy feeling. Appropriate to the modern setting, an Asian sensibility permeates the elegant master bedroom with furnishings that hug the floor. “Japanese style is simplicity at its best,” the designer says. Pale aqua wall covering shows a hint of waves, while rich Brazilian Angico wood flooring adds character. A wall of frosted glass creates a shoji screen effect in the master suite, a unique room divider tht exemplifies the designer’s signature stunning bathrooms. A distinctive wall application of deep Caribbean Blue and Mont Blanc marble bands reiterates the lightdrenched panel. And in a guestroom, mustard tones with a floral motif augment canvases by Venezuelan artist Martha Salas-Kesser. Works of art provide a touch of color throughout, while accessories adorn the surfaces. “I insist on pieces such as the exquisite Venini vases,” Corredor says. “I try to cover every detail so that my clients are totally satisfied.”
J Design Group – Miami Interior Designers Firm – Modern – Contemporary
225 Malaga Ave.
Coral Gables, FL. 33134
Contact us: 305-444-4611
www.JDesignGroup.com
“Home Interior Designers”
"Miami modern"
“Contemporary Interior Designers”
“Modern Interior Designers”
“House Interior Designers”
“Coco Plum Interior Designers”
“Sunny Isles Interior Designers”
“Pinecrest Interior Designers”
"J Design Group interiors"
"South Florida designers"
“Best Miami Designers”
"Miami interiors"
"Miami decor"
“Miami Beach Designers”
“Best Miami Interior Designers”
“Miami Beach Interiors”
“Luxurious Design in Miami”
"Top designers"
"Deco Miami"
"Luxury interiors"
“Miami Beach Luxury Interiors”
“Miami Interior Design”
“Miami Interior Design Firms”
"Beach front"
“Top Interior Designers”
"top decor"
“Top Miami Decorators”
"Miami luxury condos"
"modern interiors"
"Modern”
"Pent house design"
"white interiors"
“Top Miami Interior Decorators”
“Top Miami Interior Designers”
“Modern Designers in Miami”
J Design Group – Miami
225 Malaga Ave.
Coral Gables, FL. 33134
Contact us: 305-444-4611
www.JDesignGroup.com
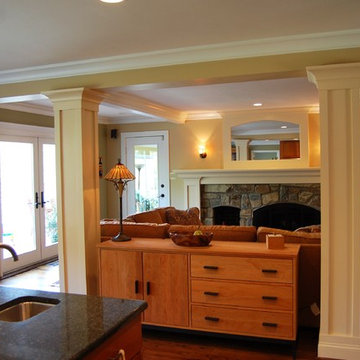
The Beginning: A separate kitchen and family room often divided this family of four to separate living spaces.
The Concept: Remove the wall and create an open floor plan between the kitchen and family room. Connect the spaces visually with new architectural elements and colors.
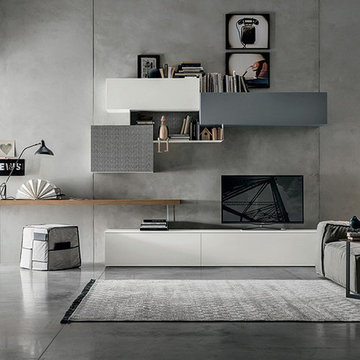
Modern Italian Wall Unit Composition TM-450A. Ultra modern design of this entertainment center combines minimalism and functionality. The wall unit provides well-organized TV area, functional desk, and lots of exposed and hidden storage space for all sort of things. Endless customization opportunities are offered within this collection, allowing all units to be ordered in different sizes and offering wide variety of finishes and colors to choose from!
Please contact our office regarding customization of this wall unit composition.
The starting price is for the Wall Unit Composition as shown in the main picture in Knotted Oak finish, Textured Matt Chalk White, Blue Grey lacquers and Special Graphic design.
Dimensions:
Wall Unit: W156" x D12"/15.7"/18.5"/20" x H80"
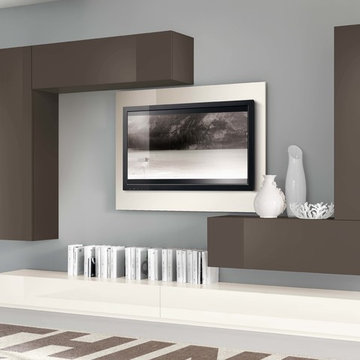
Modern Italian Wall Unit VV 3917
Made in Italy
Perfect for both modern and contemporary styled interiors, this modular wall unit line offers lots of customization options so everyone could adjust the composition according to the individual's size and color requirements, creating an entertainment center of the dream. The wall unit line features lots of different units, that are available in several sizes and can wall mounted both vertically and horizontally. All the units from this entertainment center furniture collection are available in walnut, white ash, ivory ash and mink ash wood structure finishes as well as white and mud high gloss lacquers. The structure and the front doors of the same unit can be ordered in different finishes/lacquers to add unique and elegant contrast look to the wall unit design.
Features:
E1-Class ecological panels, which are produced exclusively through a wood recycling production process
The structure and the front in wood finishes are made of chipboard
The lacquered structures and fronts are made of REAL POLISH SCRATCH PROOF LACQUERING, which is non toxic and non allergic products
All the panels are 0.7" thick
Drawers mounted on metal runners with MDF bottom panel, height adjustable and soft-close system
Metal snap-on hinges with adjustable height
The starting price is for the VV Wall Unit Composition 3917 as shown in the main picture in Mud Lacquer / White Lacquer finishes. (Consists of: Two Base Drawer Cabinets W59" x H10.2" each, TV Panel W47.2", Two Vertical Hanging Units H59" each, Two Horizontal Hanging Units W47.2" each).
Dimensions:
Wall Unit: W118" x D18.3" x H78.8"
Individual Components:
Base Drawer Cabinet H10.2": W59" x D18.3" x H10.2"
Horizontal Hanging Unit: W47.2" x D13.8" x H13.4"
Vertical Hanging Unit: W13.4" x D13.8" x H59"
TV Panel: W47.2" x D0.8" x H35.4"
3,09,913 Modern Living Room Design Ideas
44
