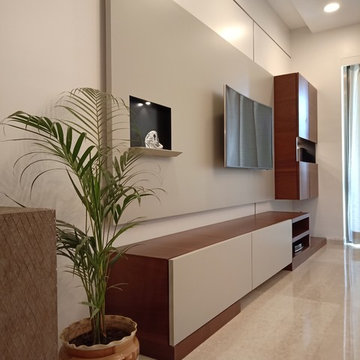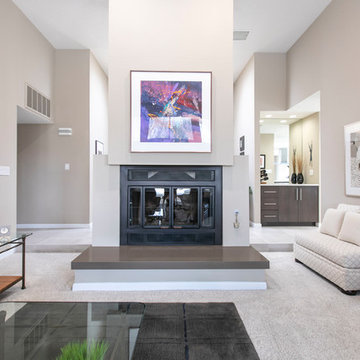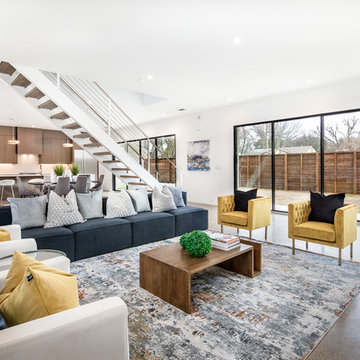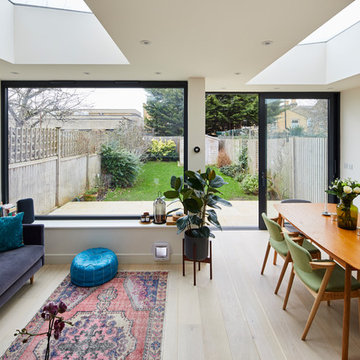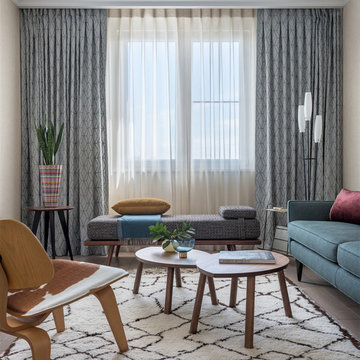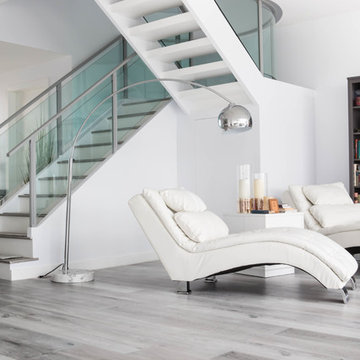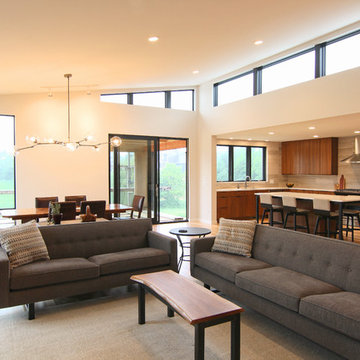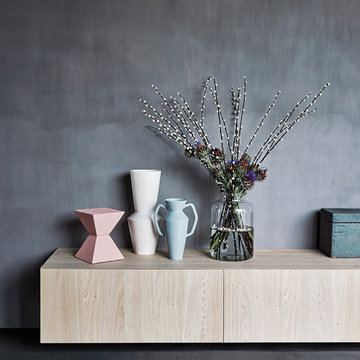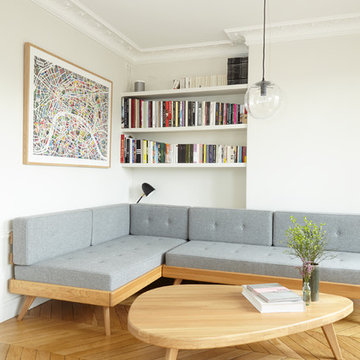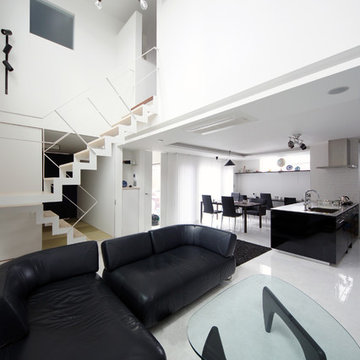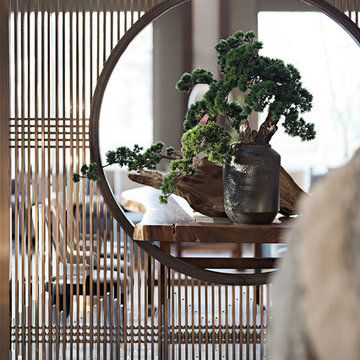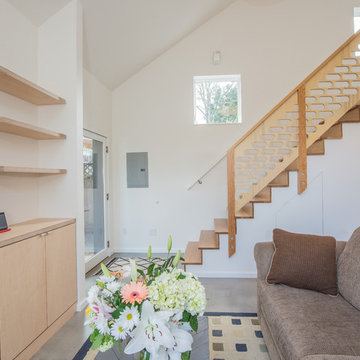3,10,163 Modern Living Room Design Ideas
Sort by:Popular Today
361 - 380 of 3,10,163 photos
Item 1 of 3
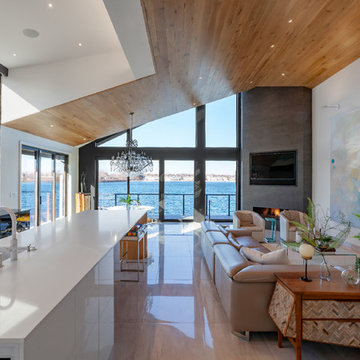
Living room reclads pre-existing corner fireplace and vaulted ceilings, with all new flooring, lighting, and trims carpentry details (railings, doors, trims, ceiling material) - Architecture/Interiors/Renderings/Photography: HAUS | Architecture For Modern Lifestyles - Construction Manager: WERK | Building Modern

This is an elegant four season room/specialty room designed and built for entertaining.
Photo Credit: Beth Singer Photography
Find the right local pro for your project
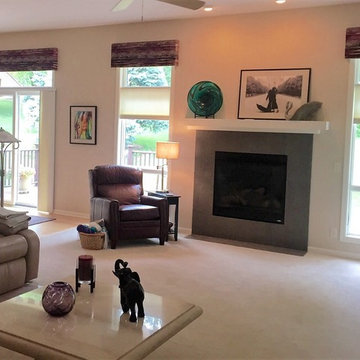
In an open space where kitchen is connected to the living room and dining room I feel like keeping all of the cornice boards in the same fabric unifies the whole space.
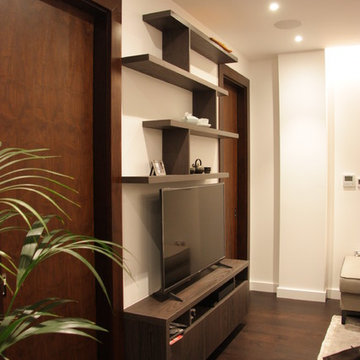
Custom made wardrobe and media unit fit floating shelving.
Completed in two dark wood veneer look finishes.
Provides rich and contract contemporary look.
Perfect fit into the space and nice match to existing interior.
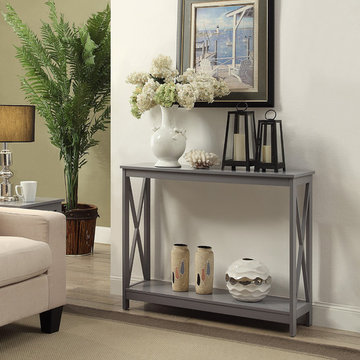
The Oxford Console Table by Convenience Concepts is a great addition to any home. Available in multiple finishes, it's sure to complement any decor. Featuring a bottom shelf that provides plenty of space to display collectibles or every day necessities with ease of access. Coordinating pieces are also available, sold separately.

On a bare dirt lot held for many years, the design conscious client was now given the ultimate palette to bring their dream home to life. This brand new single family residence includes 3 bedrooms, 3 1/2 Baths, kitchen, dining, living, laundry, one car garage, and second floor deck of 352 sq. ft.
3,10,163 Modern Living Room Design Ideas

Modern style electric fireplace in casual family room with high ceilings and exposed wooden beams.
19
