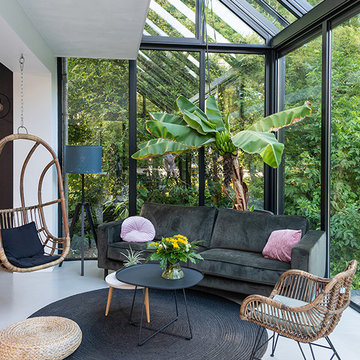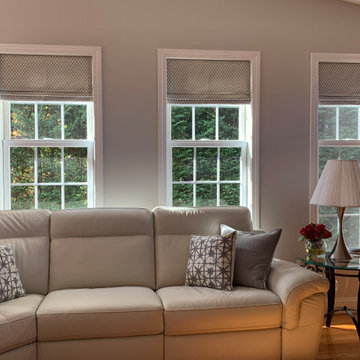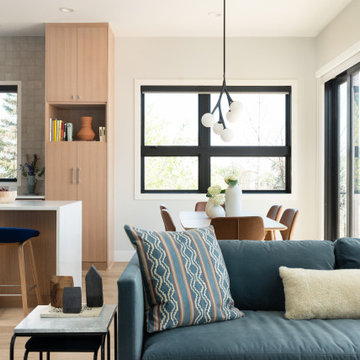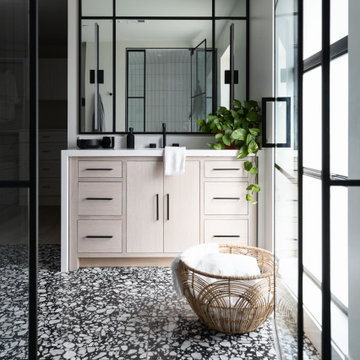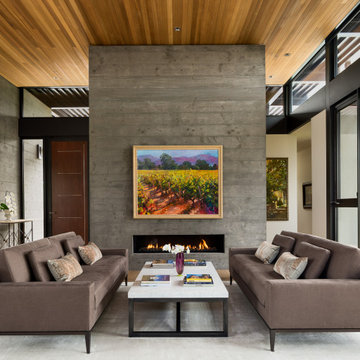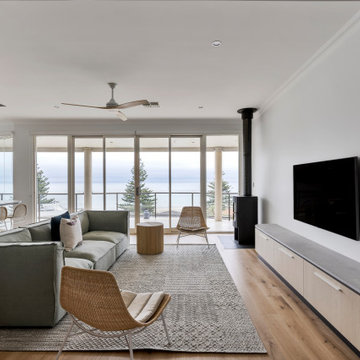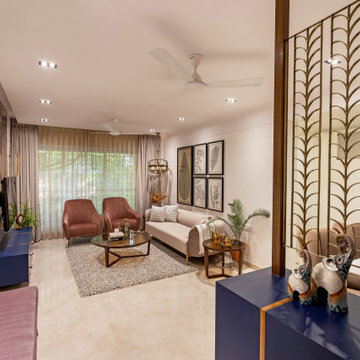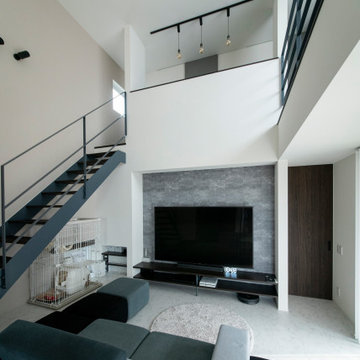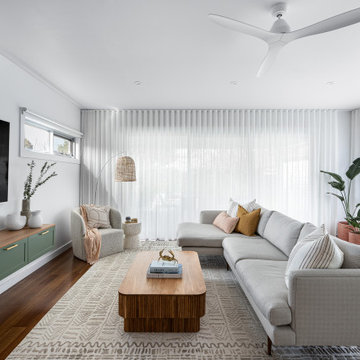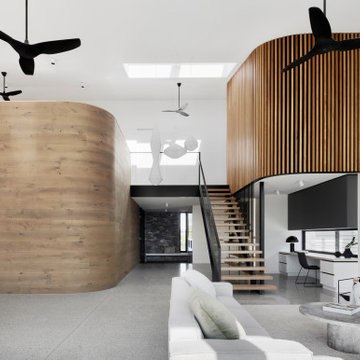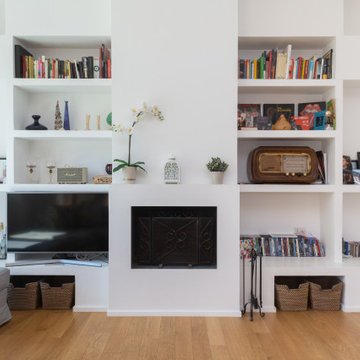3,08,560 Modern Living Room Design Ideas
Sort by:Popular Today
81 - 100 of 3,08,560 photos
Item 1 of 3
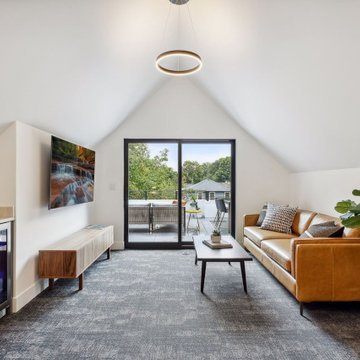
An exquisite main-level kitchen, dining area, and family room – all with in-floor heat and loads of windows.
You’ll love the floating staircase, the fully fenced-in yard, and the two-car garage plus a 3rd parking spot for each unit.
Find the right local pro for your project

Floating above the kitchen and family room, a mezzanine offers elevated views to the lake. It features a fireplace with cozy seating and a game table for family gatherings. Architecture and interior design by Pierre Hoppenot, Studio PHH Architects.
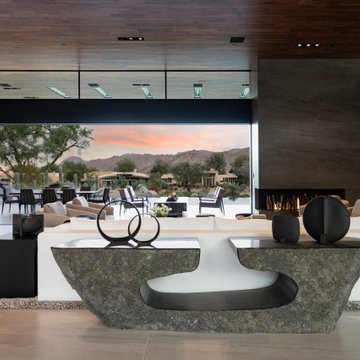
Bighorn Palm Desert luxury modern home living room open to terrace. Photo by William MacCollum.
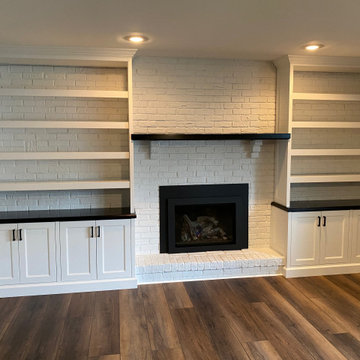
Installed May 2022 in Fairless Hill, PA.
Custom built-in cabinets surrounding fireplace with bookshelves made of maple wood, with black contrasting counter top and above fireplace shelf. Wall-to-wall, floor-to-ceiling in white finish. Featuring crown molding, soft closing doors with Blum hardware.

Open concept living room with large windows, vaulted ceiling, white walls, and beige stone floors.

Interior Design , Furnishing and Accessorizing for an existing condo in 10 Museum in Miami, FL.
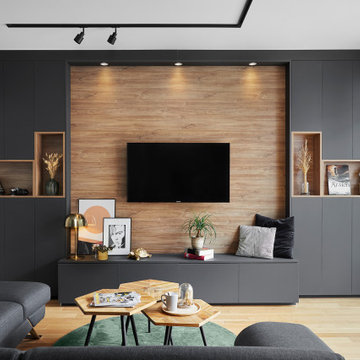
M. et Mme B. ont fait l’acquisition d’un appartement neuf (résidence secondaire) dans le centre-ville de Nantes. Ils ont fait appel à notre agence afin de rendre ce lieu plus accueillant et fonctionnel.
M. et Mme B. ont souhaité donner à leur nouveau lieu de vie une ambiance sobre, chic et intemporelle.
Le défi majeur pour notre équipe a été de s’adapter à la structure actuelle et par conséquent, redéfinir les espaces par de l’agencement sur-mesure et rendre l’ensemble chaleureux.
Notre proposition
En prenant en considération le cahier des charges de nos clients, nous avons dessiné un projet chaleureux et élégant marqué par l’ensemble de nos agencements sur-mesure.
- L’ambiance chic et sobre a été apportée par le bois et la couleur grise.
- Un meuble de rangement et des patères pouvant accueillir sacs, chaussures et manteaux ainsi qu’une assise permet de rendre l’entrée plus fonctionnelle.
- La mise en œuvre d’un claustra en chêne massif qui permet de délimiter la cuisine de la salle à manger tout en conservant la luminosité.
- L’espace TV est marqué par un bel et grand agencement sur-mesure alternant des placards et des niches, permettant de créer une belle harmonie entre le vide et le plein.
- La tête de lit ainsi que les tables de chevet ont été imaginés pour apporter de l’élégance et de la fonctionnalité dans un seul et même agencement.
Le Résultat
La confiance de M. et Mme B. nous a permis de mettre en œuvre un projet visant à améliorer leur intérieur et leur qualité de vie.
Plus fonctionnel par les divers rangements et plus chaleureux grâce aux couleurs et matériaux, ce nouvel appartement répond entièrement aux envies et au mode de vie de M. et Mme B.

This home is a bachelor’s dream, but it didn’t start that way. It began with a young man purchasing his first single-family home in Westlake Village. The house was dated from the late 1980s, dark, and closed off. In other words, it felt like a man cave — not a home. It needed a masculine makeover.
He turned to his friend, who spoke highly of their experience with us. We had remodeled and designed their home, now known as the “Oak Park Soiree.” The result of this home’s new, open floorplan assured him we could provide the same flow and functionality to his own home. He put his trust in our hands, and the construction began.
The entry of our client’s original home had no “wow factor.” As you walked in, you noticed a staircase enclosed by a wall, making the space feel bulky and uninviting. Our team elevated the entry by designing a new modern staircase with a see-through railing. We even took advantage of the area under the stairs by building a wine cellar underneath it… because wine not?
Down the hall, the kitchen and family room used to be separated by a wall. The kitchen lacked countertop and storage space, and the family room had a high ceiling open to the second floor. This floorplan didn’t function well with our client’s lifestyle. He wanted one large space that allowed him to entertain family and friends while at the same time, not having to worry about noise traveling upstairs. Our architects crafted a new floorplan to make the kitchen, breakfast nook, and family room flow together as a great room. We removed the obstructing wall and enclosed the high ceiling above the family room by building a new loft space above.
The kitchen area of the great room is now the heart of the home! Our client and his guests have plenty of space to gather around the oversized island with additional seating. The walls are surrounded by custom Crystal cabinetry, and the countertops glisten with Vadara quartz, providing ample cooking and storage space. To top it all off, we installed several new appliances, including a built-in fridge and coffee machine, a Miele 48-inch range, and a beautifully designed boxed ventilation hood with brass strapping and contrasting color.
There is now an effortless transition from the kitchen to the family room, where your eyes are drawn to the newly centered, linear fireplace surrounded by floating shelves. Its backlighting spotlights the purposefully placed symmetrical décor inside it. Next to this focal point lies a LaCantina bi-fold door leading to the backyard’s sparkling new pool and additional outdoor living space. Not only does the wide door create a seamless transition to the outside, but it also brings an abundance of natural light into the home.
Once in need of a masculine makeover, this home’s sexy black and gold finishes paired with additional space for wine and guests to have a good time make it a bachelor’s dream.
Photographer: Andrew Orozco
3,08,560 Modern Living Room Design Ideas
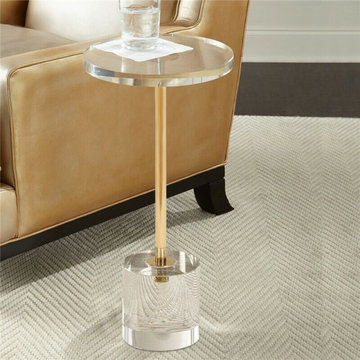
modern clear acrylic lucite rectangular round drink table with gold brass pedestal base
5
