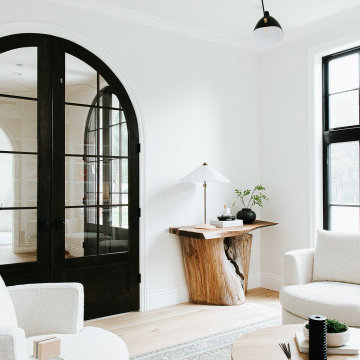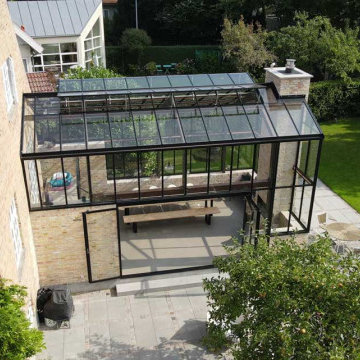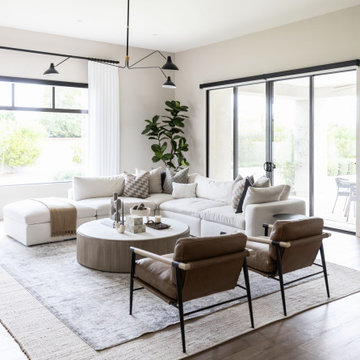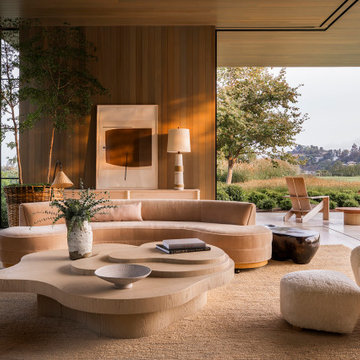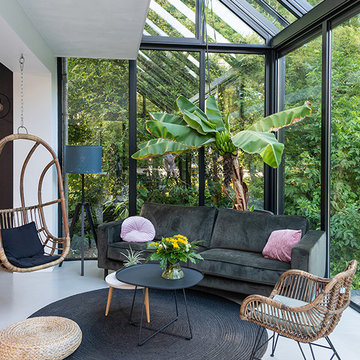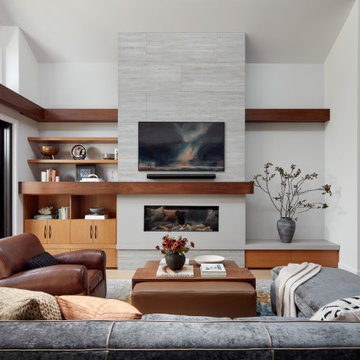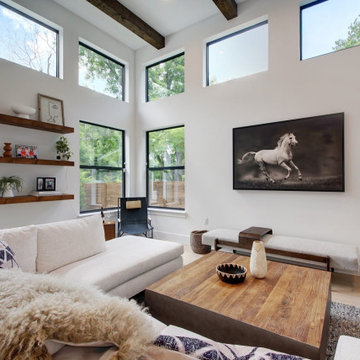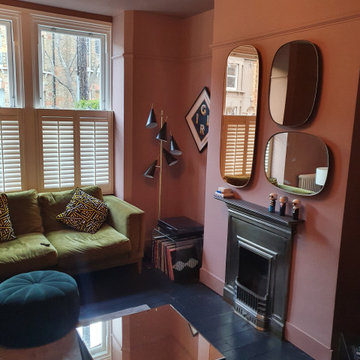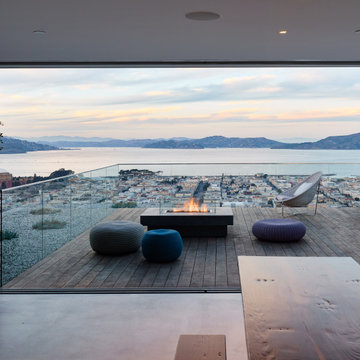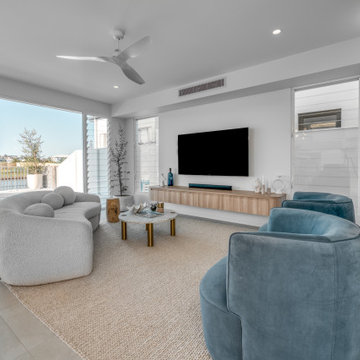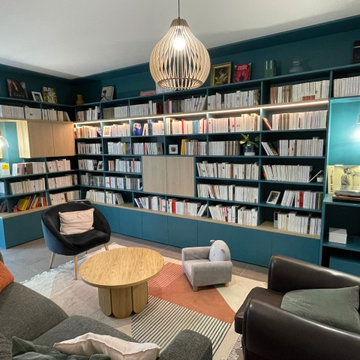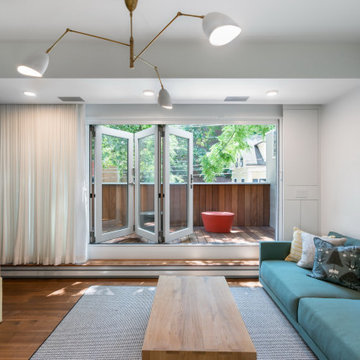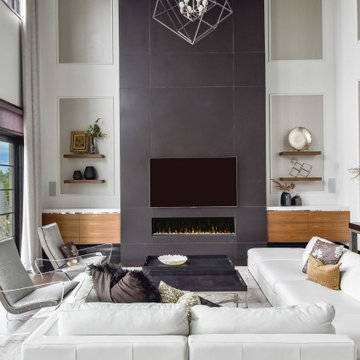3,08,171 Modern Living Room Design Ideas
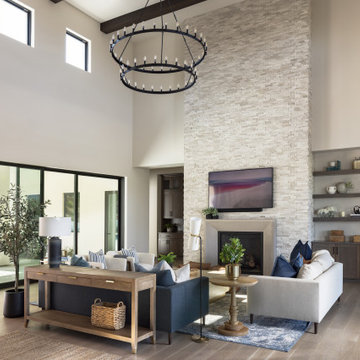
With soaring ceilings and beautiful lake views, this custom build is just over 4400 square feet of spacious living, not including the multiple outdoor entertaining areas. Working alongside with their local custom builder, my clients brought me in to design and furnish the interior and exterior and confirm specifications along the way. With so much natural light and their gorgeous surroundings, we wanted to bring the outdoors in for a warm and welcoming California aesthetic of blues, greens, and textured neutrals, as well as design rooms their children would love! Their indoor-outdoor living is perfect for entertaining and provides them with their own getaway!
Find the right local pro for your project

This Australian-inspired new construction was a successful collaboration between homeowner, architect, designer and builder. The home features a Henrybuilt kitchen, butler's pantry, private home office, guest suite, master suite, entry foyer with concealed entrances to the powder bathroom and coat closet, hidden play loft, and full front and back landscaping with swimming pool and pool house/ADU.
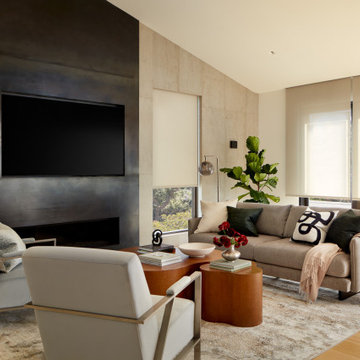
Open concept living room with custom metal fireplace surround and concrete wall panels

Living room featuring modern steel and wood fireplace wall with upper-level loft and horizontal round bar railings.
Floating Stairs and Railings by Keuka Studios
www.Keuka-Studios.com

Adding a level of organic nature to his work, C.P. Drewett used wood to calm the architecture down on this contemporary house and make it more elegant. A wood ceiling and custom furnishings with walnut bases and tapered legs suit the muted tones of the living room.
Project Details // Straight Edge
Phoenix, Arizona
Architecture: Drewett Works
Builder: Sonora West Development
Interior design: Laura Kehoe
Landscape architecture: Sonoran Landesign
Photographer: Laura Moss
https://www.drewettworks.com/straight-edge/

Living room cabinetry feat. fireplace, stone surround and concealed TV. A clever pocket slider hides the TV in the featured wooden paneled wall.
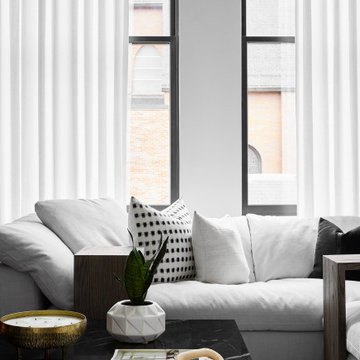
We created custom linen drapes for the space to carry the eye all the way up to the ceiling. They create a soft backdrop for the cozy, loungey sectional.
3,08,171 Modern Living Room Design Ideas
5
