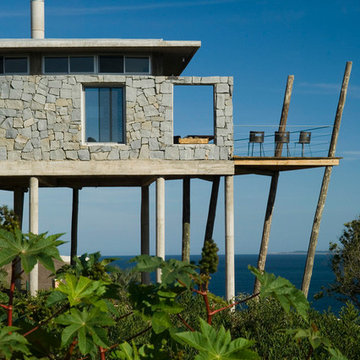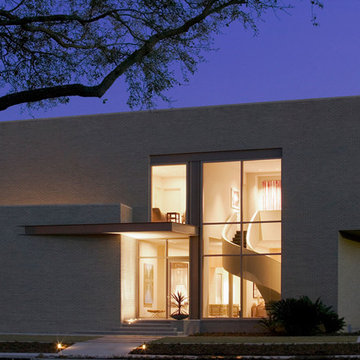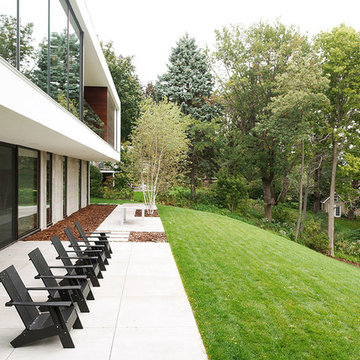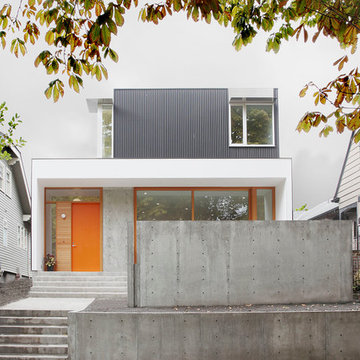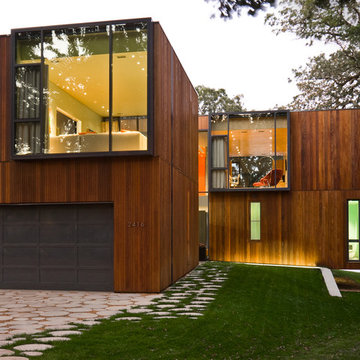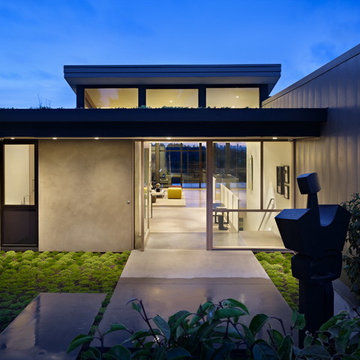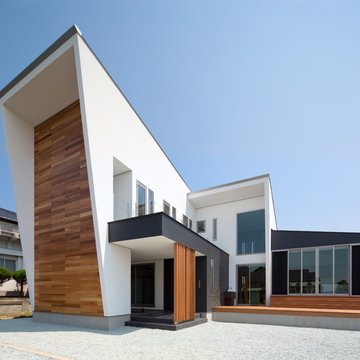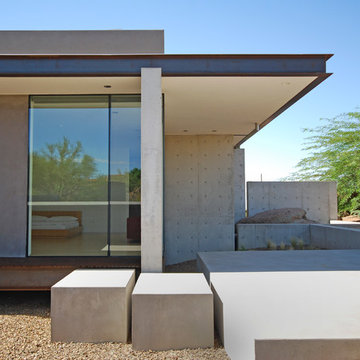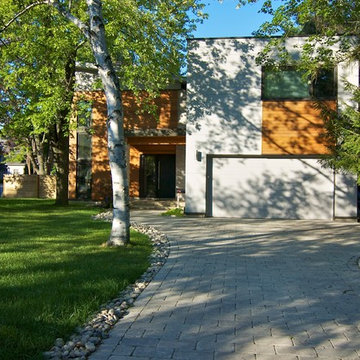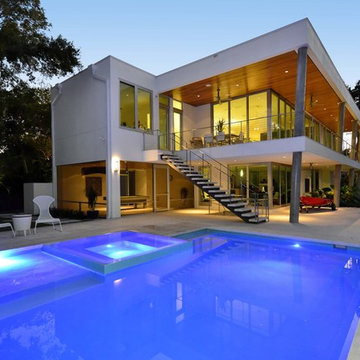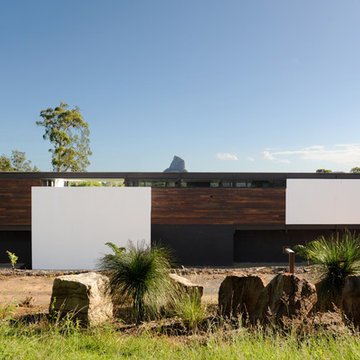166 Modern Exterior Design Ideas
Sort by:Popular Today
21 - 40 of 166 photos
Item 1 of 4
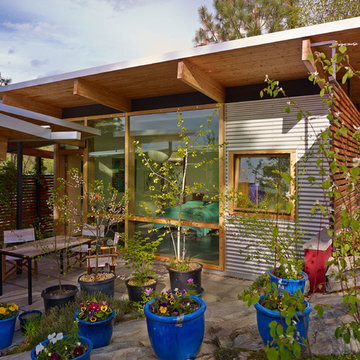
Exterior of detached guest bedroom - Architect Florian Maurer © Martin Knowles Photo Media
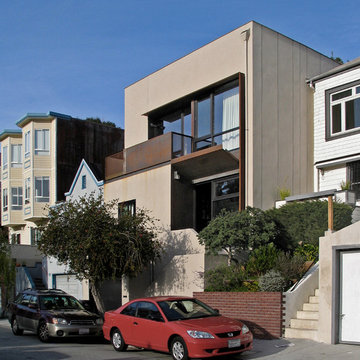
This project added a new second story to this 1940s era home in San Francisco's Glen Park neighborhood. The new addition was blended into the existing design, and is expressed as the larger rectangular volume wrapping around the top of the existing house.
Photo by AAA Architecture
Find the right local pro for your project
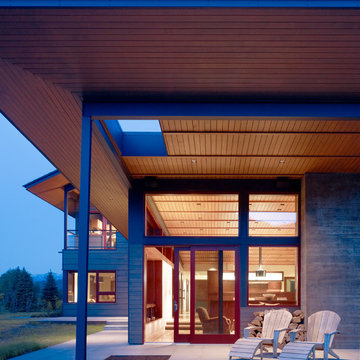
The Peaks View residence is sited near Wilson, Wyoming, in a grassy meadow, adjacent to the Teton mountain range. The design solution for the project had to satisfy two conflicting goals: the finished project must fit seamlessly into a neighborhood with distinctly conservative design guidelines while satisfying the owners desire to create a unique home with roots in the modern idiom.
Within these constraints, the architect created an assemblage of building volumes to break down the scale of the 6,500 square foot program. A pair of two-story gabled structures present a traditional face to the neighborhood, while the single-story living pavilion, with its expansive shed roof, tilts up to recognize views and capture daylight for the primary living spaces. This trio of buildings wrap around a south-facing courtyard, a warm refuge for outdoor living during the short summer season in Wyoming. Broad overhangs, articulated in wood, taper to thin steel “brim” that protects the buildings from harsh western weather. The roof of the living pavilion extends to create a covered outdoor extension for the main living space. The cast-in-place concrete chimney and site walls anchor the composition of forms to the flat site. The exterior is clad primarily in cedar siding; two types were used to create pattern, texture and depth in the elevations.
While the building forms and exterior materials conform to the design guidelines and fit within the context of the neighborhood, the interiors depart to explore a well-lit, refined and warm character. Wood, plaster and a reductive approach to detailing and materials complete the interior expression. Display for a Kimono was deliberately incorporated into the entry sequence. Its influence on the interior can be seen in the delicate stair screen and the language for the millwork which is conceived as simple wood containers within spaces. Ample glazing provides excellent daylight and a connection to the site.
Photos: Matthew Millman

Designed for a family with four younger children, it was important that the house feel comfortable, open, and that family activities be encouraged. The study is directly accessible and visible to the family room in order that these would not be isolated from one another.
Primary living areas and decks are oriented to the south, opening the spacious interior to views of the yard and wooded flood plain beyond. Southern exposure provides ample internal light, shaded by trees and deep overhangs; electronically controlled shades block low afternoon sun. Clerestory glazing offers light above the second floor hall serving the bedrooms and upper foyer. Stone and various woods are utilized throughout the exterior and interior providing continuity and a unified natural setting.
A swimming pool, second garage and courtyard are located to the east and out of the primary view, but with convenient access to the screened porch and kitchen.
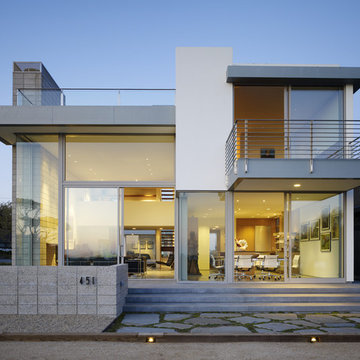
Warm lighting casts golden hues inside this Ehrlich masterpiece. Located in a quiet beach community high on the cliff above the Monterey Bay, this house lends itself to nature and geometry.
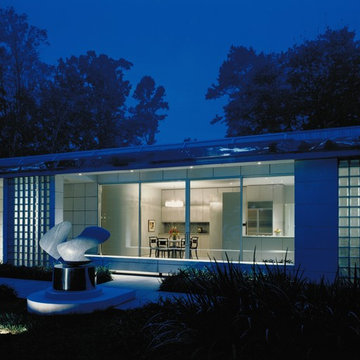
NATIONAL ASID Interior Design Award - Residential - 1991 -
Daybreak exterior view into Breakfast room and Kitchen.
Jonathan Hillyer
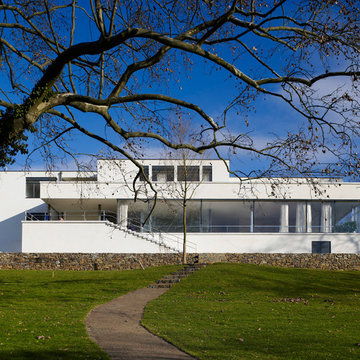
Garden façade
Villa Tugendhat (1930) in Brno, Czech Republic, designed by Ludwig Mies van der Rohe. Photo: David Židlický.
166 Modern Exterior Design Ideas
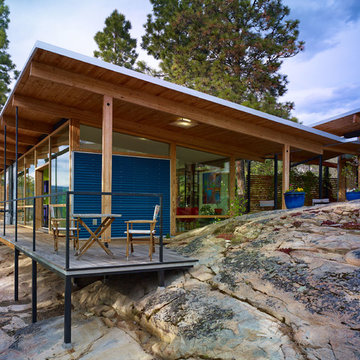
Exterior of main house - Architect Florian Maurer © Martin Knowles Photo Media
2
