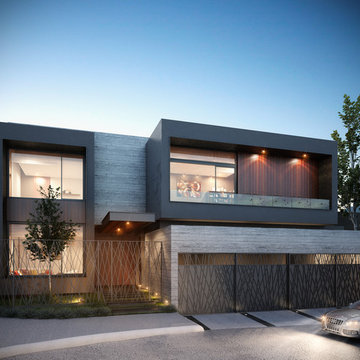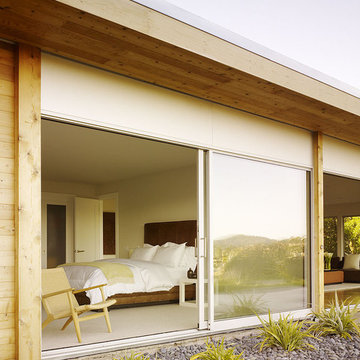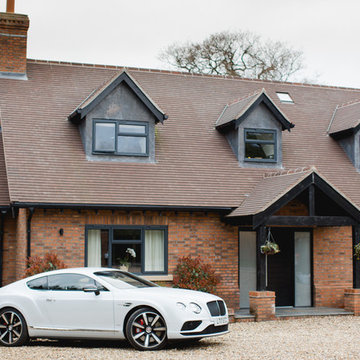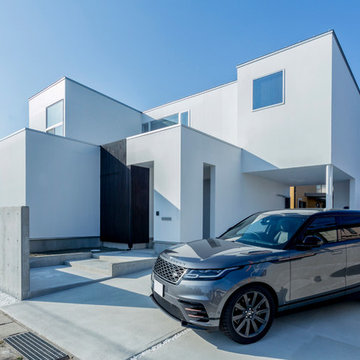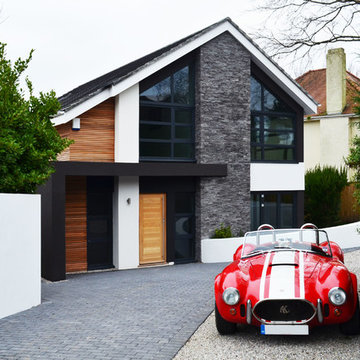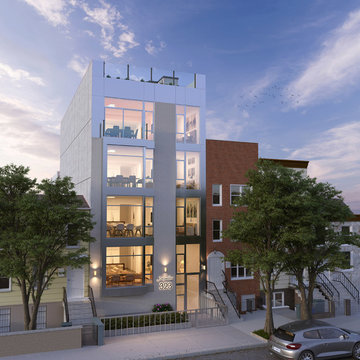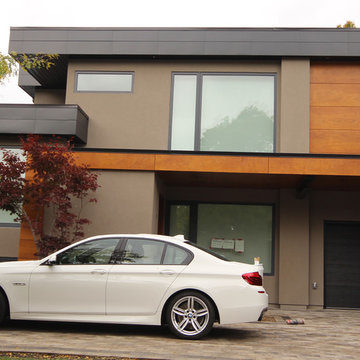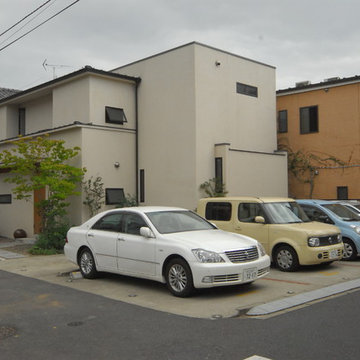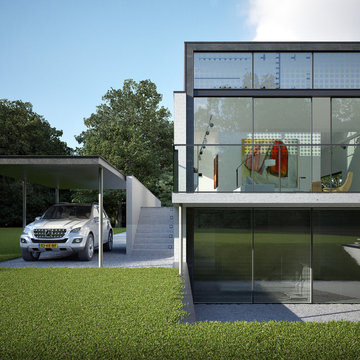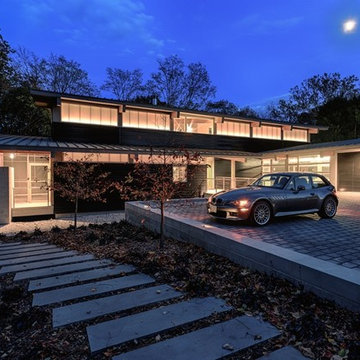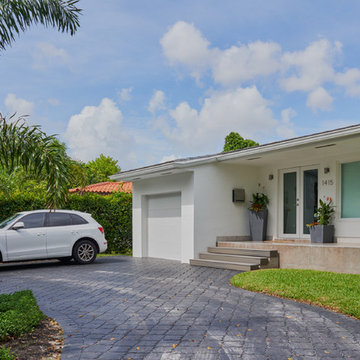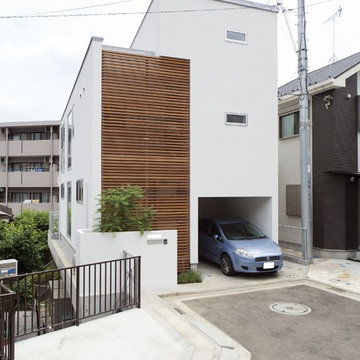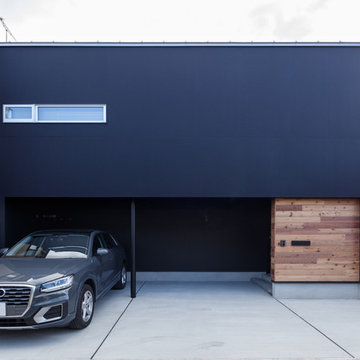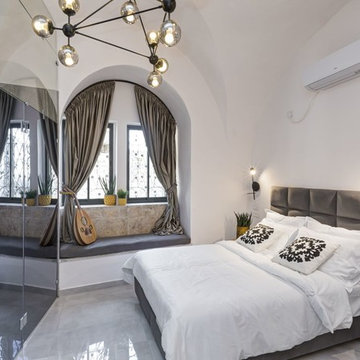118 Modern Exterior Design Ideas
Sort by:Popular Today
1 - 20 of 118 photos
Item 1 of 4
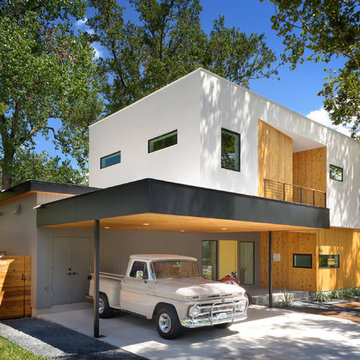
Balanced shade, dappled sunlight, and tree canopy views are the basis of the 518 Sacramento Drive house design. The entry is on center with the lot’s primary Live Oak tree, and each interior space has a unique relationship to this central element.
Composed of crisply-detailed, considered materials, surfaces and finishes, the home is a balance of sophistication and restraint. The two-story massing is designed to allow for a bold yet humble street presence, while each single-story wing extends through the site, forming intimate outdoor and indoor spaces.
Photo: Brian Mihealsick
Find the right local pro for your project
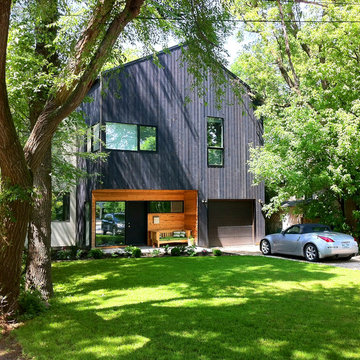
This 2,000 square foot renovation and addition to an existing 1,200 sf home overlooking the Red River builds itself quietly into the existing neighbourhood context. Preserving the existing mature site, the home’s interior is designed to capitalize on lush canopies that provide both natural cooling and privacy. A major feature of this home is its many interconnecting spaces and its tall barn-like interior which draws upon the client’s own childhood memories. Complex and layered views to the river and cityscape are composed from the interior spaces, one of which is a three-storey loft- like core to the home at which a number of key living spaces intersect.
An enclosed second-storey screened porch is integral to the building volume. It enforces the home’s inside-outside dialogue with its surroundings. The original home’s chimney was left as a playful conversation with the building’s own history, and its new life. Portions of the south structure and facade were maintained in order to capitalize on existing lot line conditions which are no longer permitted under current zoning requirements. The original home’s basement and some of its first floor walls were also reused in the reconstruction in their raw, original state, providing a complexity of contrast to the new butcher block stair case, glass railings, custom cabinetry, and clean lines of the new architecture.
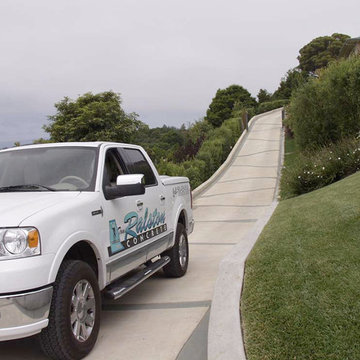
This decorative concrete driveway features off-set colors and textures. Breaking up the monotony of a plain grey slab, this custom-concrete driveway is pleasing to the eye.
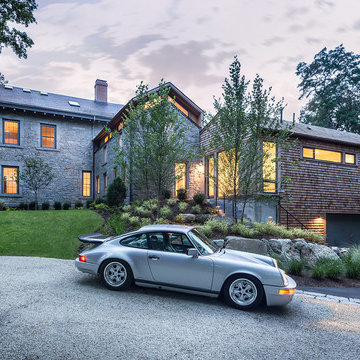
What was old is new again. We took this gorgeous home built in 1852 and complimented it with a thoughtfully designed addition and renovation to embody our client's contemporary style and love for old-world charm.
•
Addition + Renovation, 1852 Built Home
Lincoln, MA
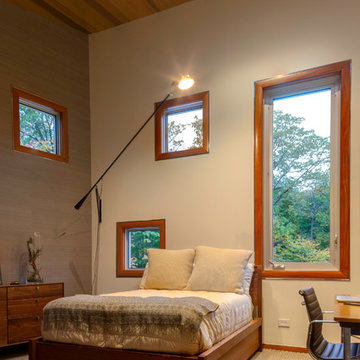
This impressive home blends a sense of place with modern sensibilities. From architect Michael Fitzhugh, its design includes natural materials, an innovative heating and cooling system, and a clean exterior featuring large glass panels from Western Window Systems.
“Western provided a unique alternative to traditional commercial storefront glazing,” says Fitzhugh. “Thin frame profiles and well-designed hardware allowed for a clean design while staying functional.”
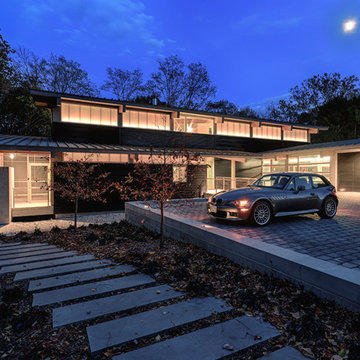
Hugh Lofting Timber Framing (HLTF) manufactured and installed the Southern Yellow Pine glued-laminated (glulams) beams and the Douglas Fir lock deck T&G in this modern house in Centreville, MD. HLTF worked closely with Torchio Architects to develop the steel connection designs and the overall glulam strategy for the project.
Photos by: Steve Buchanan Photography
118 Modern Exterior Design Ideas
1
