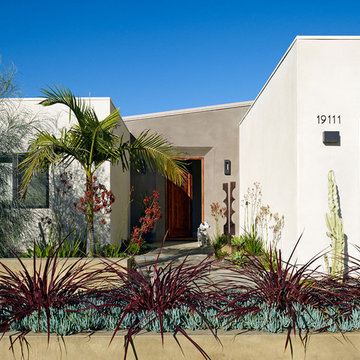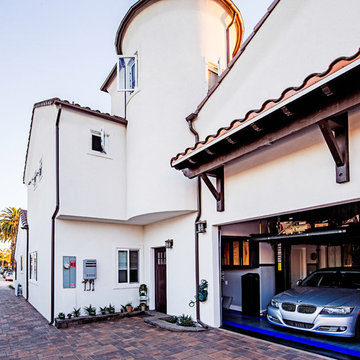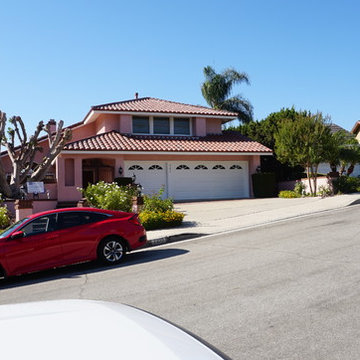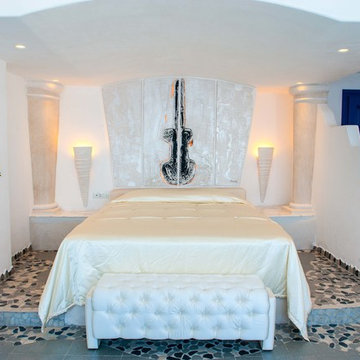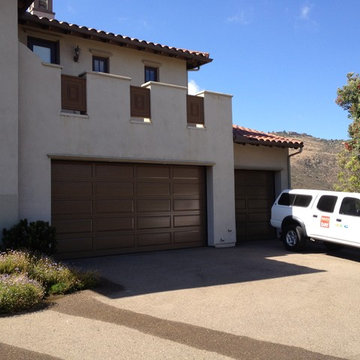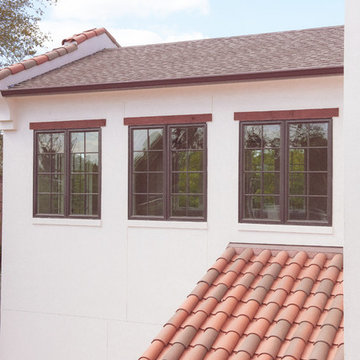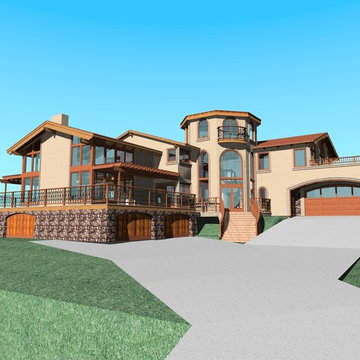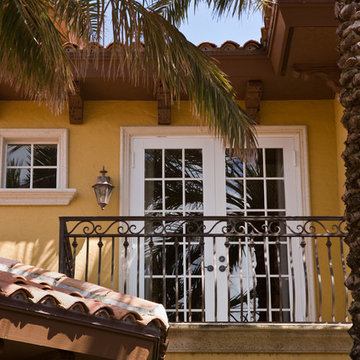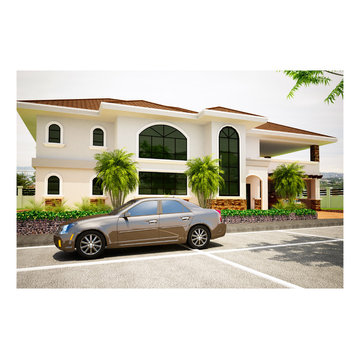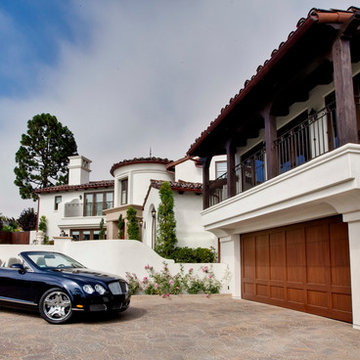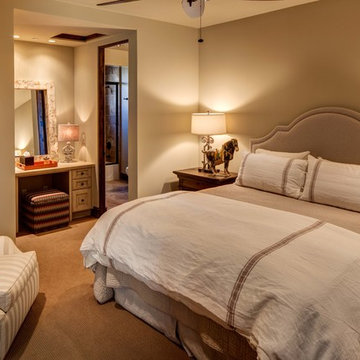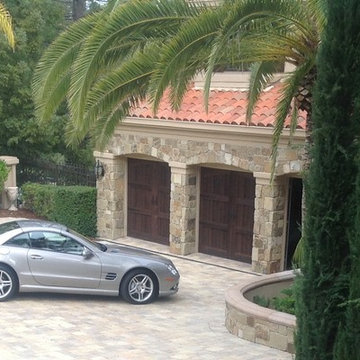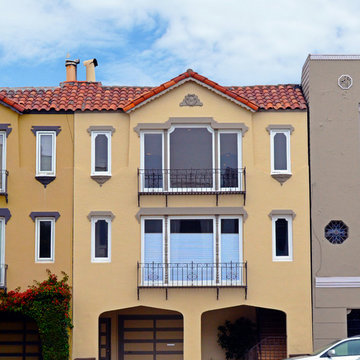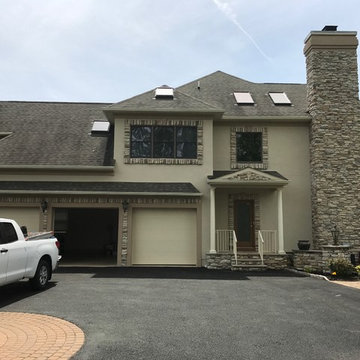26 Mediterranean Exterior Design Ideas
Sort by:Popular Today
1 - 20 of 26 photos
Item 1 of 3
Find the right local pro for your project
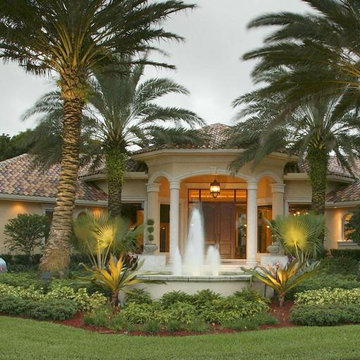
Innovative Designs
Luxury Home Builders for Discerning Clients
954-921-4318
Ames Design International Architecture
Brantley Photography
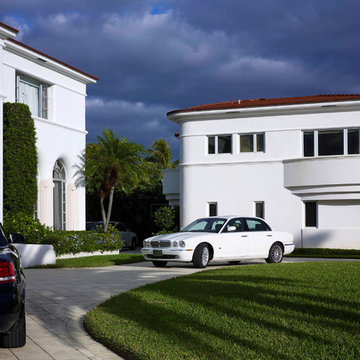
The existing two story residence was built in 1937 and has a footprint of approximately 2,850 sq. ft. While much of the plan at both levels remained in its original “formal” layout with spacious rooms, the home did not meet the current day needs for this modern family. The lack of an “informal” family-room, no space to accommodate overnight guests, only a small powder room tucked under the main stair at the ground floor, and barely enough room for one car in the garage, not to mention the lack of storage space were the problems to solve.
After investigating numerous options the decision was made to introduce a new two story addition with maid’s quarters, a new laundry room, and a three car garage with plenty of additional storage space at the first floor, and a two bedroom guest suite with a kitchenette and living quarters at the second floor. Together with a small addition, this move delivered over 600 sq. ft in the main structure for a new family room with game tables and a full bathroom for guests which also serves as a cabana for the pool area.
The design of the additions, including the introduction of new fenestration to capitalize on daylight and views was sensitive to the original architecture and unanimously approved by the Historic Preservation Board of West Palm Beach.
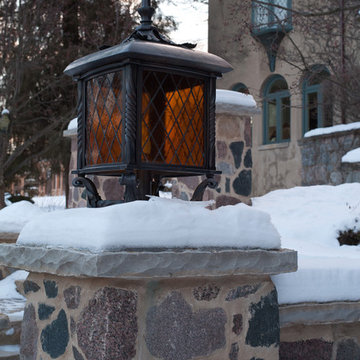
Lanterns, 2007. Forged, cast, and repousse' formed silicon bronze with curved stained glass panels. Set of 9. Large: 36"h x 18"w; Small: 24"h x 12"w. Photos by George Lottermoser.
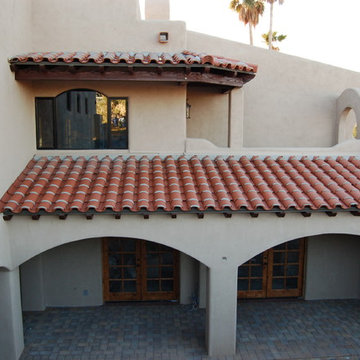
Sunken courtyard: 2 guest bedrooms, a home theater, exercise facility and a full bath open into the courtyard.
Above: an entry portal guides you along the walk to the separate kitchen entry door.
The arched kitchen window at the sink looks down into the courtyard
26 Mediterranean Exterior Design Ideas
1

