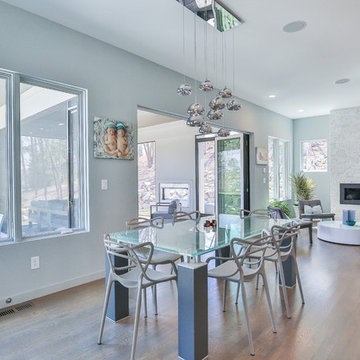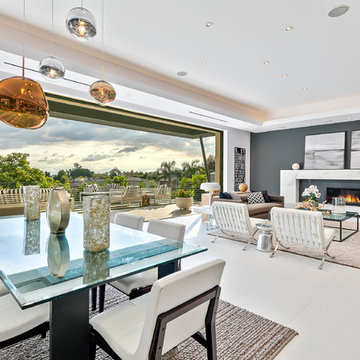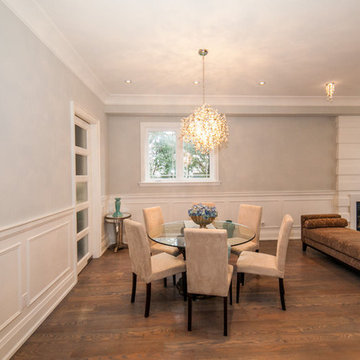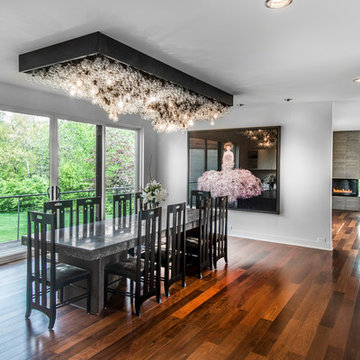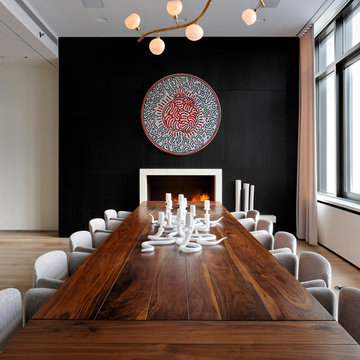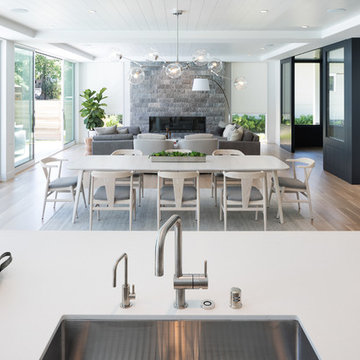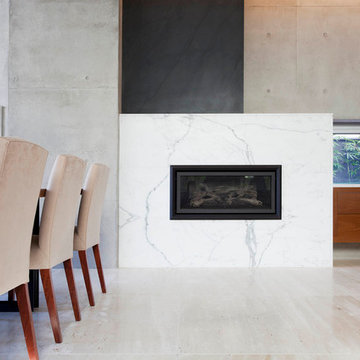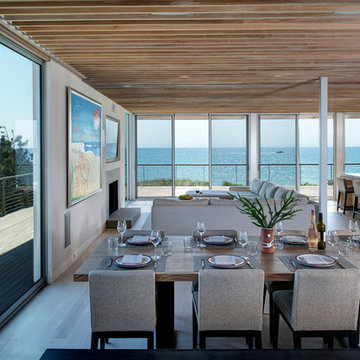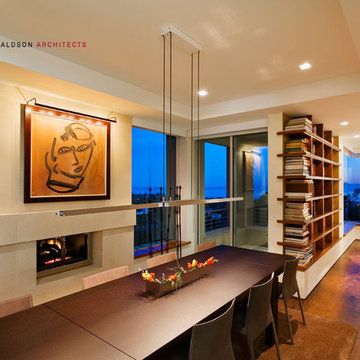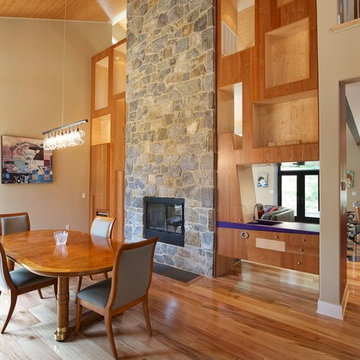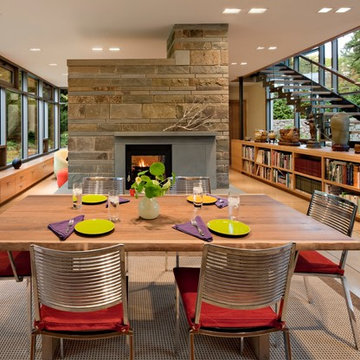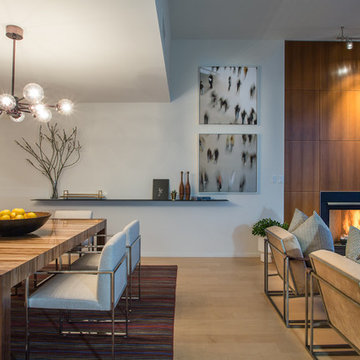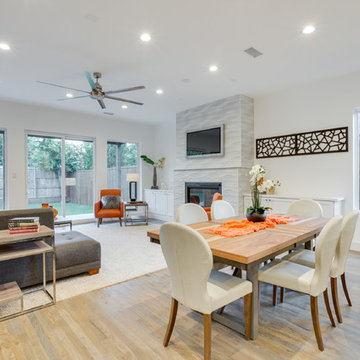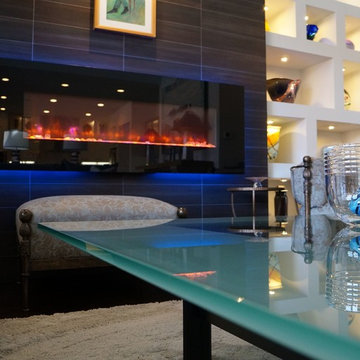1,405 Modern Dining Room Design Ideas
Sort by:Popular Today
41 - 60 of 1,405 photos
Item 1 of 3

Dining room, wood burning stove, t-mass concrete walls.
Photo: Chad Holder
Find the right local pro for your project
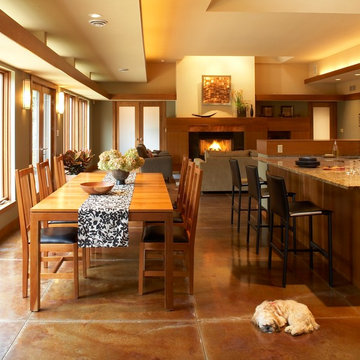
Dining room looking into great room. Floor is stained concrete with in-floor radiant heating.
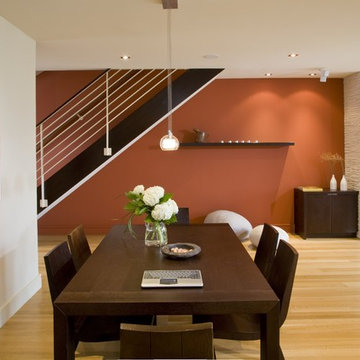
The continuity of the dark cabinetry, stair mass and simple lines of the furnishings against the natural wide plank flooring and the burnt orange accent wall beyond create a memorable setting in this Washington DC Duplex. Artwork by AndreasCharalambous.com
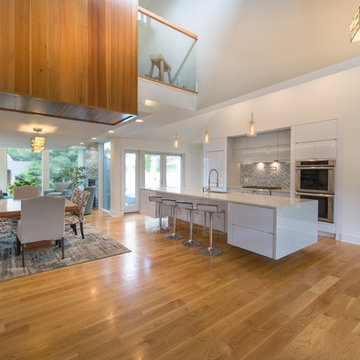
Open floor plan, creates an inviting space to transition from cooking, to dinner to after dinner drinks-- at either of the two fire places.
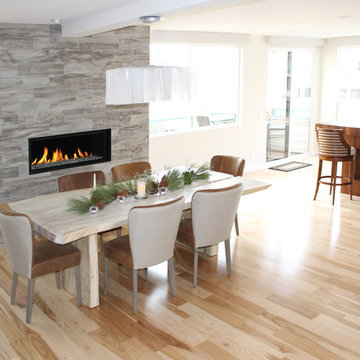
The open kitchen, dining, and living room floor plan creates a wonderful space for entertaining.
1,405 Modern Dining Room Design Ideas
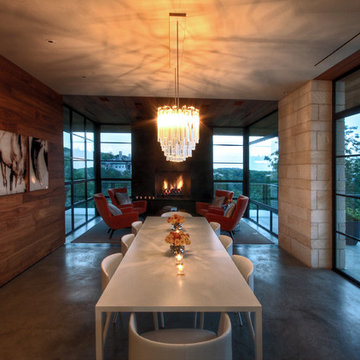
Nestled into sloping topography, the design of this home allows privacy from the street while providing unique vistas throughout the house and to the surrounding hill country and downtown skyline. Layering rooms with each other as well as circulation galleries, insures seclusion while allowing stunning downtown views. The owners' goals of creating a home with a contemporary flow and finish while providing a warm setting for daily life was accomplished through mixing warm natural finishes such as stained wood with gray tones in concrete and local limestone. The home's program also hinged around using both passive and active green features. Sustainable elements include geothermal heating/cooling, rainwater harvesting, spray foam insulation, high efficiency glazing, recessing lower spaces into the hillside on the west side, and roof/overhang design to provide passive solar coverage of walls and windows. The resulting design is a sustainably balanced, visually pleasing home which reflects the lifestyle and needs of the clients.
Photography by Adam Steiner
3
