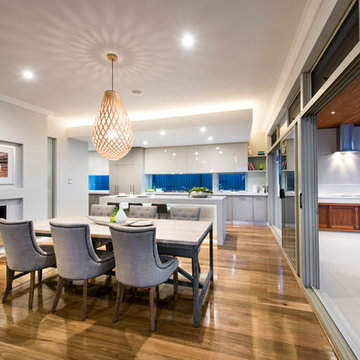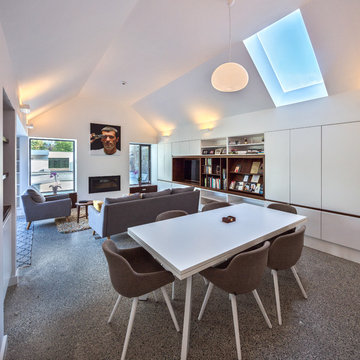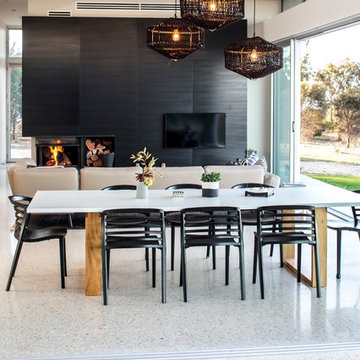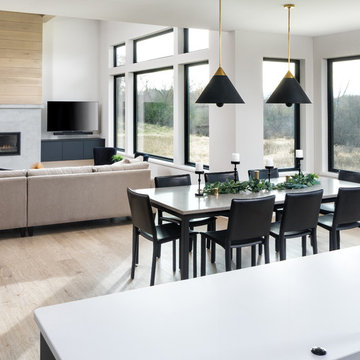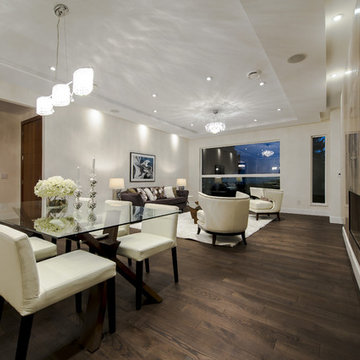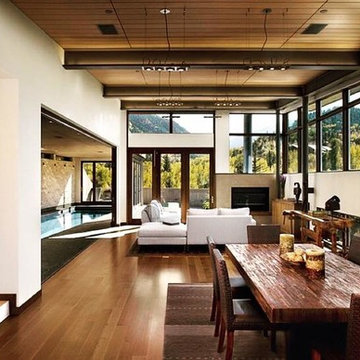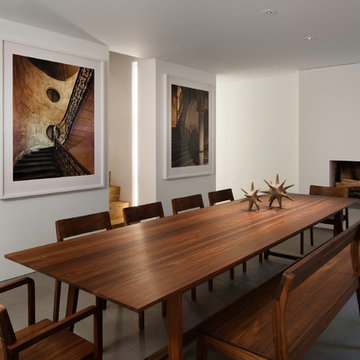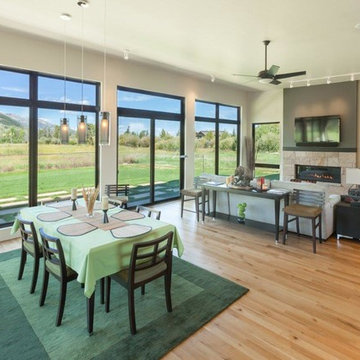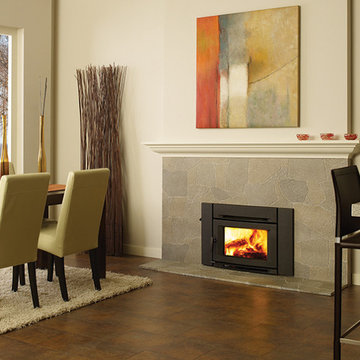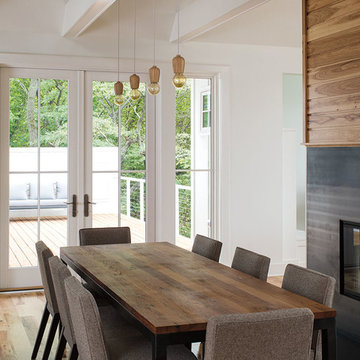1,400 Modern Dining Room Design Ideas
Sort by:Popular Today
161 - 180 of 1,400 photos
Item 1 of 3
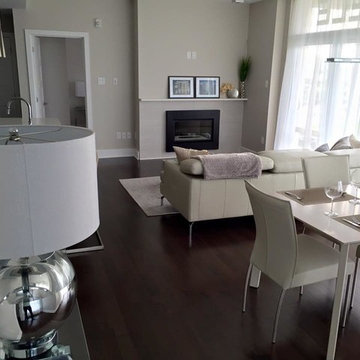
This modern dining room features Lauzon's Chocolate Yellow Birch flooring from our Essential collection. This magnific flooring enhance this decor with its marvelous brown shades, along with its smooth texture and its classic look. FSC®-Certified Lauzon's Yellow Birch flooring are available upond request.
Find the right local pro for your project
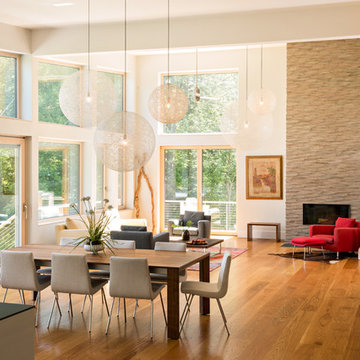
View from Dining room to pasture beyond at the Lincoln Net Zero House,
photography by Dan Cutrona
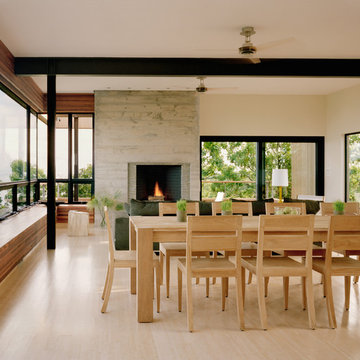
The design approach conceives of the exterior and interior spaces as a contiguous space, to capitalize on the opportunity the site presents for outdoor living. The architectural materials employed in the design of the facade described above weave the exterior seamlessly with the interior living spaces; as a result the indoor and outdoor areas can be experienced simultaneously, allowing all family members to share a common space together even while engaged in different activities.
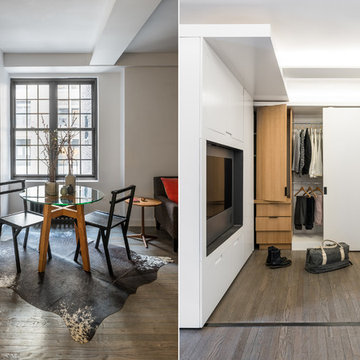
Even tiny apartments deserve proper dining space and a proper dressing room.
Photos by Alan Tansey Photographer
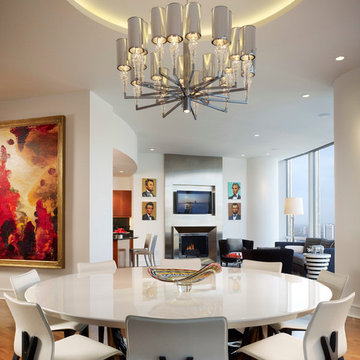
An original John Robert Wiltgen design exclusively for this home, the 84-inch round white lacquer table mirrors the shape of the tray ceiling. The crystal chandelier includes a spotlight that illuminates Stephen Powell's glass art center piece.
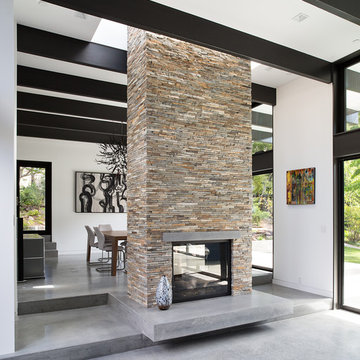
The owners, inspired by mid-century modern architecture, hired Klopf Architecture to design an Eichler-inspired 21st-Century, energy efficient new home that would replace a dilapidated 1940s home. The home follows the gentle slope of the hillside while the overarching post-and-beam roof above provides an unchanging datum line. The changing moods of nature animate the house because of views through large glass walls at nearly every vantage point. Every square foot of the house remains close to the ground creating and adding to the sense of connection with nature.
Klopf Architecture Project Team: John Klopf, AIA, Geoff Campen, Angela Todorova, and Jeff Prose
Structural Engineer: Alex Rood, SE, Fulcrum Engineering (now Pivot Engineering)
Landscape Designer (atrium): Yoshi Chiba, Chiba's Gardening
Landscape Designer (rear lawn): Aldo Sepulveda, Sepulveda Landscaping
Contractor: Augie Peccei, Coast to Coast Construction
Photography ©2015 Mariko Reed
Location: Belmont, CA
Year completed: 2015
1,400 Modern Dining Room Design Ideas

Modern home with roof deck near downtown Houston, Texas. Lower level garage with two floors of living above. Photo by TK Images
9
