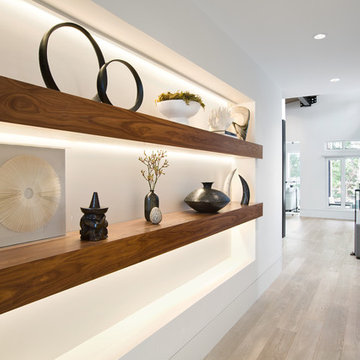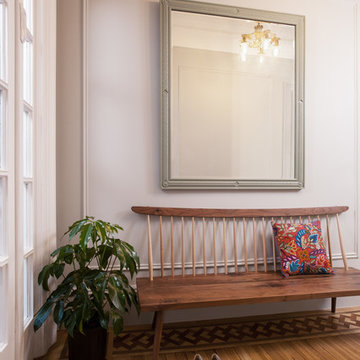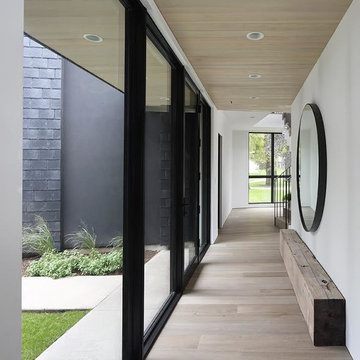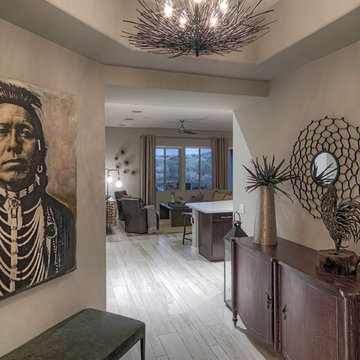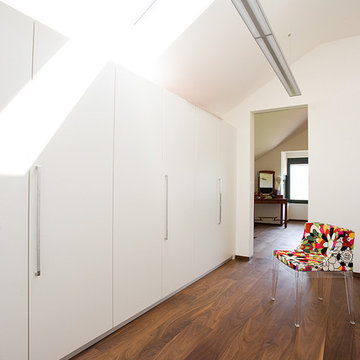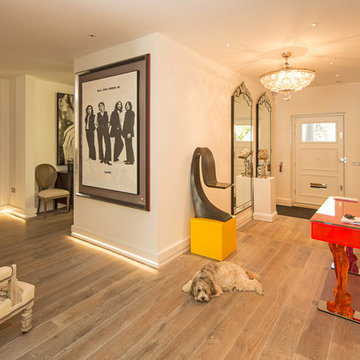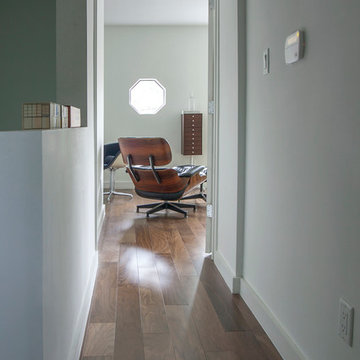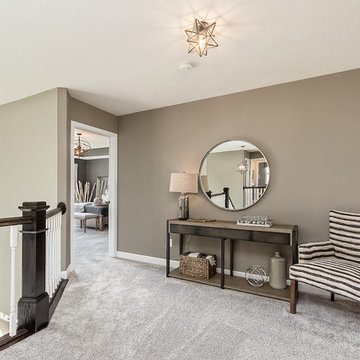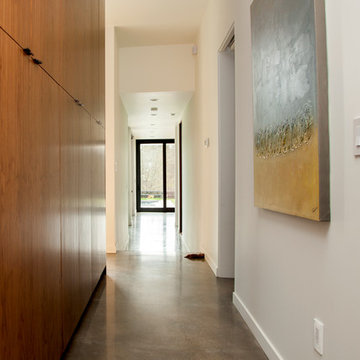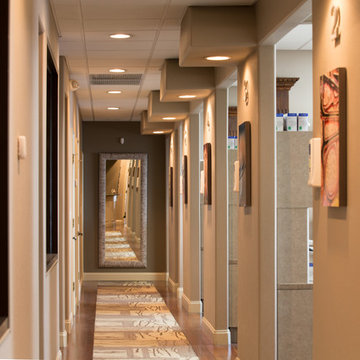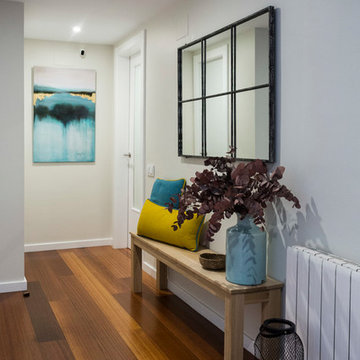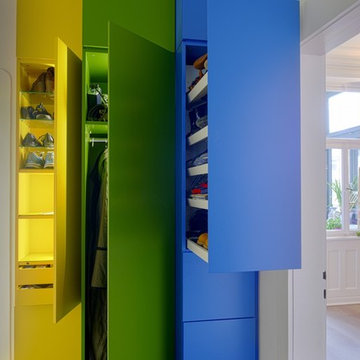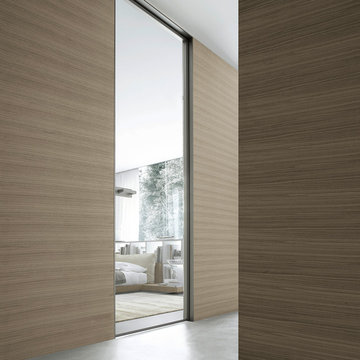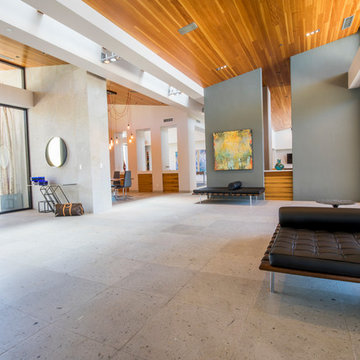1,998 Modern Corridor Design Ideas
Sort by:Popular Today
41 - 60 of 1,998 photos
Item 1 of 3
Find the right local pro for your project
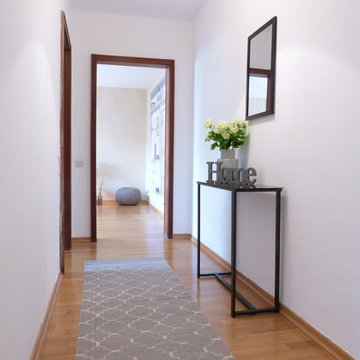
Wow, hier geht es einem doch viel besser, hell freundlich und mir dem Gefühl, das kann mein Zuhause werden.
Upstage Design by Annette Hogan
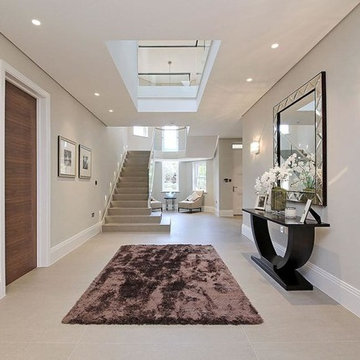
Sensational new house just completed by FAIROAK builders. Kitchen, Bathrooms, Bedrooms including Porcelain tiles, Wood flooring, Wardrobes and TV area supplied and designed by Tiles & Baths Directs.
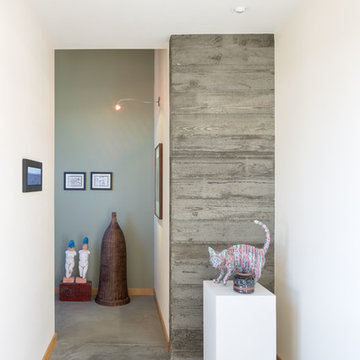
A board formed concrete wall serves as a backdrop for the owner's art. Photo: Josh Partee
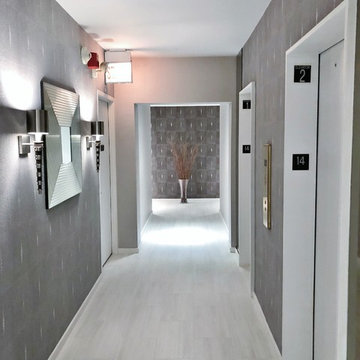
A complete rehab of the building hallway included replacing dated wallcovering with Elitis beaded paper and a Lori Weitzner textured paper. The carpet floor was replaced with a porcelain tile. Furnishings include a pair of Boyd sconces with shagreen accents to compliment the wallcovering and a Angelo Donghia mirror.
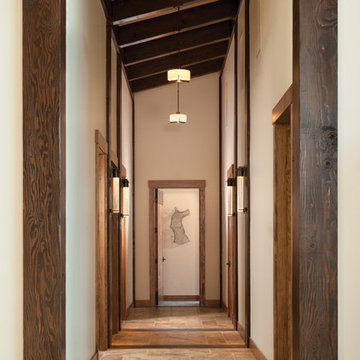
Exposed beams and dark timber posts add character to this hallway. Produced By: PrecisionCraft Log & Timber Homes.
Photo Credit: Heidi Long
1,998 Modern Corridor Design Ideas
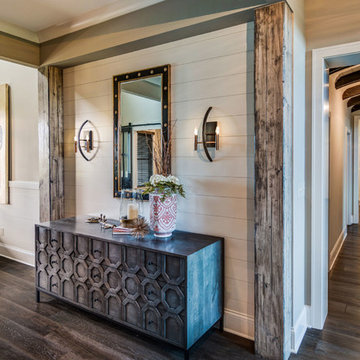
The shiplap takes over the little hallway before entering the great room. It is complemented by a large furniture piece with a bold pattern and symmetrical lighting fixtures.
Photo by: Thomas Graham
3
