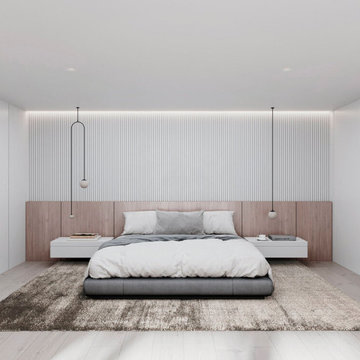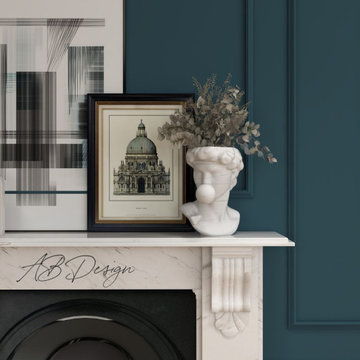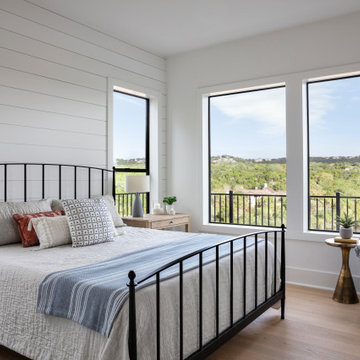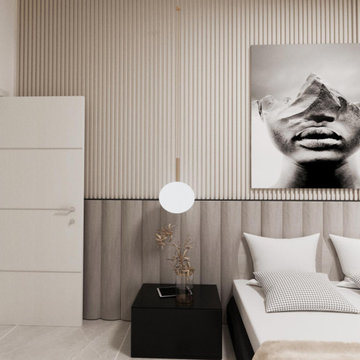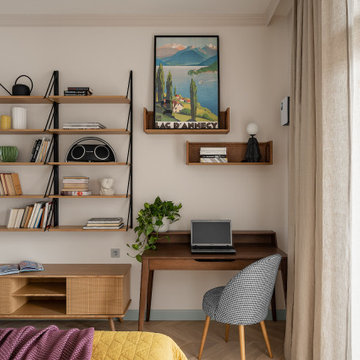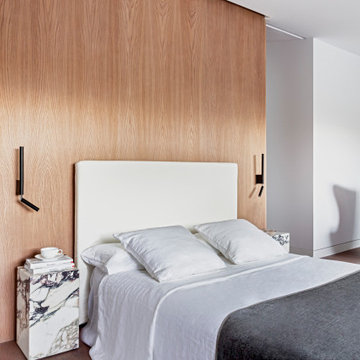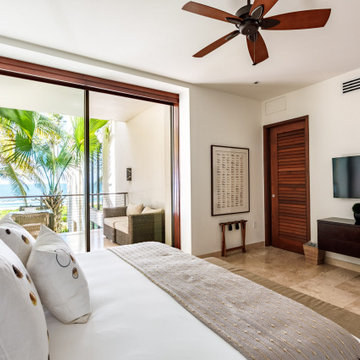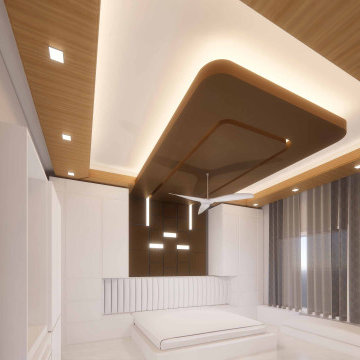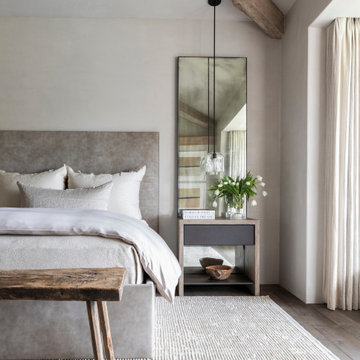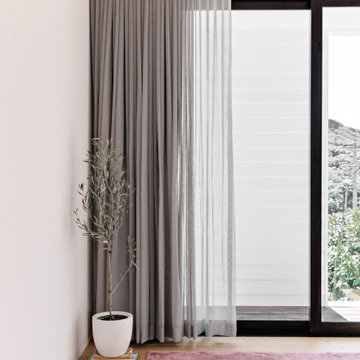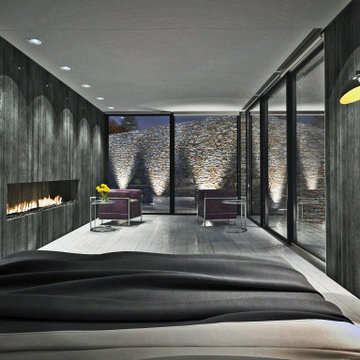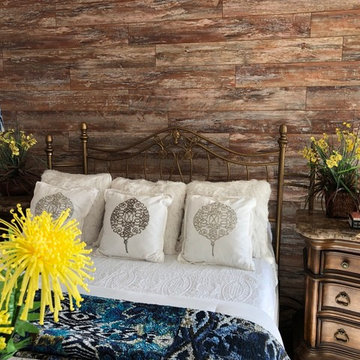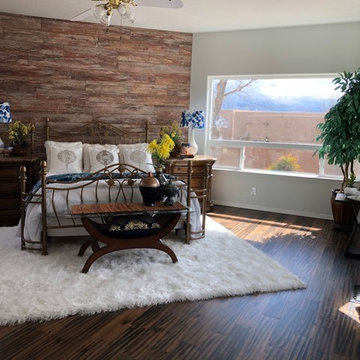1,60,987 Modern Bedroom Design Ideas
Sort by:Popular Today
1221 - 1240 of 1,60,987 photos
Item 1 of 3
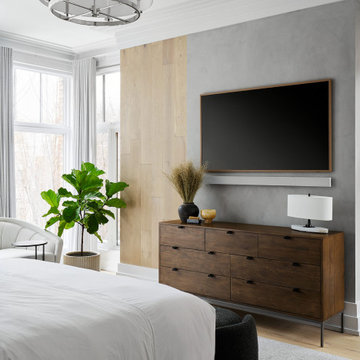
Across from the bed, we designed an accent wall, carrying the flooring up the wall with a plaster, cement look finish. We selected a contrasting wood dresser with super clean lines and a minimal profile to maintain a modern look.
Find the right local pro for your project
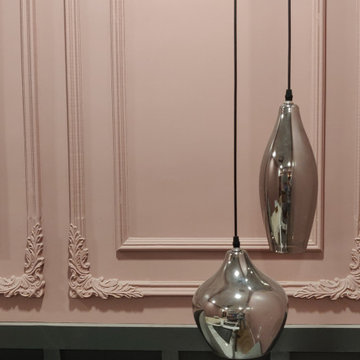
Home Tour- Vistas 222 by HOHM Editors | Luxury home interior design | Hyde
HOHM Editors presents you the dream home of Mr. Mallikarjuna rao and Mrs. Lakshmi, a 3BHK house in Sai Sukha Vistas, Green hills colony, Hyderabad. Have a look at some of the astounding features of the property.
Entryway - A Duco finished white storage unit with Weston half leather sofa (wine Italian leather) and crystal wall light (white diamond&gold) surrounded by plants offers a comfortable look.
Living Room- The TV unit quintessentially placed over grey Arabica italian marble opposite to a warm tan brown recliner sofa incorporated with velvet curtains, orient aero slim fans and steam beech wall beadings with custom carved corners. White diamond gold, Crystal light on the wall again grab attention here.
Pooja- Duco finished pooja unit incorporated with CNC design panel. The Crema Marfil Italian marble and a ceiling light adding an ingenious touch to the design. The plain refreshing saint gobain toughened glass door complementing the decor and bringing in a charming enchanting look.
Kitchen- Modular kitchen with hafele fittings. The white quartz countertop and overhead cabinets make this small kitchen quite spacious.
Bedrooms- The bronze shaded see-through sliding wardrobe creating an illusion of space in the room. Tri-color duco finished TV unit, luxury natural calico leather bed with hydraulic storage and hand carved marble stone cladding.
- Dark beige oak wooden flooring, tubes vertical upholstered headboard, labacha stainless steel powder coated handles giving it a smooth finish.
-steam beech wall beadings with custom carved corners, Amber glass hanging lights, sable toned sliding wardrobe, Leather upholstered bed with hydraulic storage.
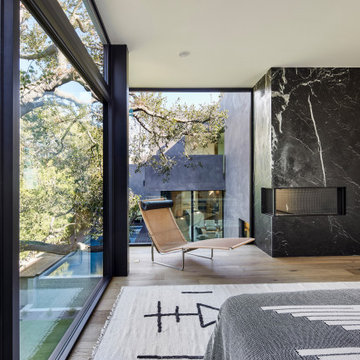
Primary Bedroom with 100-year old oak tree beyond. Swimming pool with wood deck and yard below. Photo by Dan Arnold
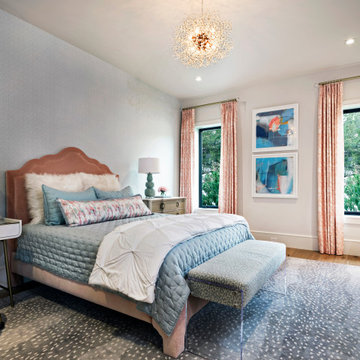
accents this modern, but inviting teen bedroom. The rhythmic carpet establishes a mood and supports various layers of pattern and texture.
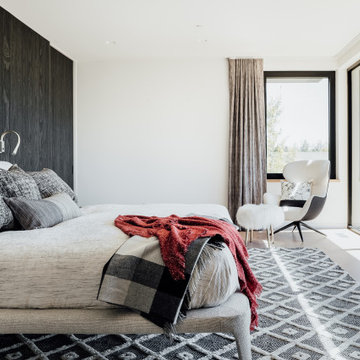
The home is able to achieve passive house standards and take full advantage of the views with the use of Glo’s A7 triple pane windows and doors. The PHIUS (Passive House Institute US) certified series boasts triple pane glazing, a larger thermal break, high-performance spacers, and multiple air-seals. The large picture windows frame the landscape while maintaining comfortable interior temperatures year-round. The strategically placed operable windows throughout the residence offer cross-ventilation and a visual connection to the sweeping views of Utah. The modern hardware and color selection of the windows are not only aesthetically exceptional, but remain true to the mid-century modern design.
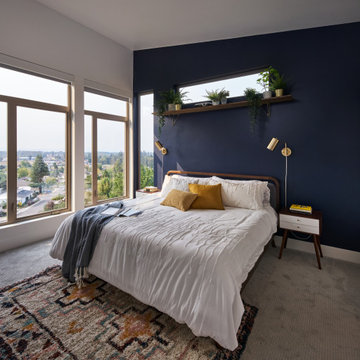
Master Bedroom with bold accent wall and on-suite master bath. South-facing windows for great views and amazing sunsets.
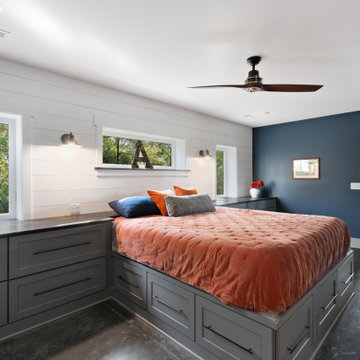
This 2,500 square-foot home, combines the an industrial-meets-contemporary gives its owners the perfect place to enjoy their rustic 30- acre property. Its multi-level rectangular shape is covered with corrugated red, black, and gray metal, which is low-maintenance and adds to the industrial feel.
Encased in the metal exterior, are three bedrooms, two bathrooms, a state-of-the-art kitchen, and an aging-in-place suite that is made for the in-laws. This home also boasts two garage doors that open up to a sunroom that brings our clients close nature in the comfort of their own home.
The flooring is polished concrete and the fireplaces are metal. Still, a warm aesthetic abounds with mixed textures of hand-scraped woodwork and quartz and spectacular granite counters. Clean, straight lines, rows of windows, soaring ceilings, and sleek design elements form a one-of-a-kind, 2,500 square-foot home
1,60,987 Modern Bedroom Design Ideas
62
