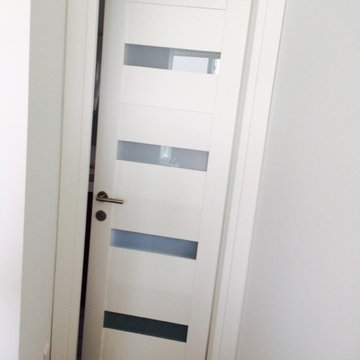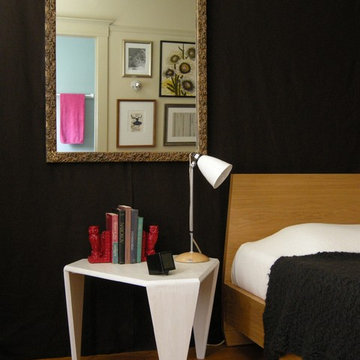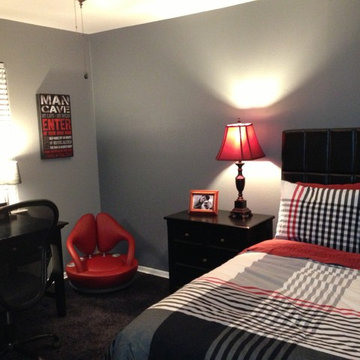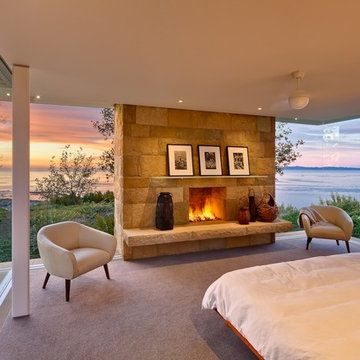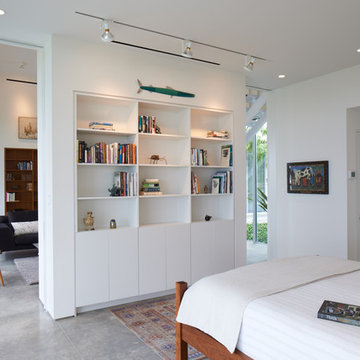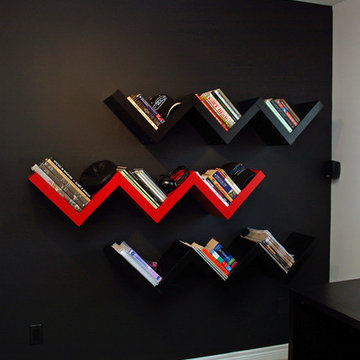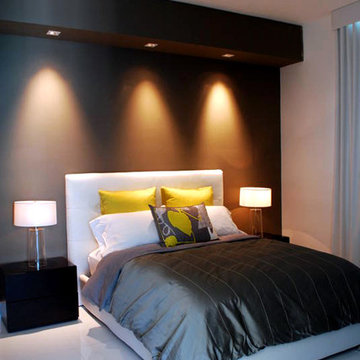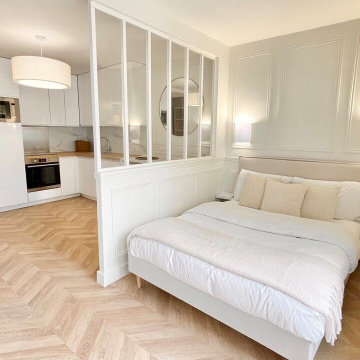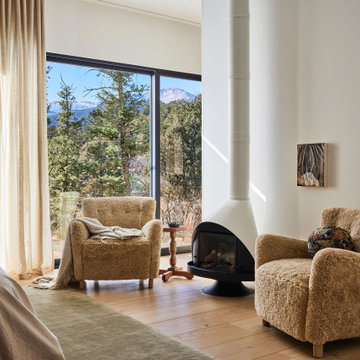1,61,123 Modern Bedroom Design Ideas
Sort by:Popular Today
641 - 660 of 1,61,123 photos
Item 1 of 3
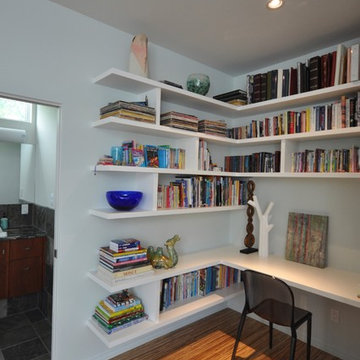
The guest bedroom hosts a stylish and functional custom desk and shelving unit (project completed while I was Lead Designer at Urbanspace Interiors).
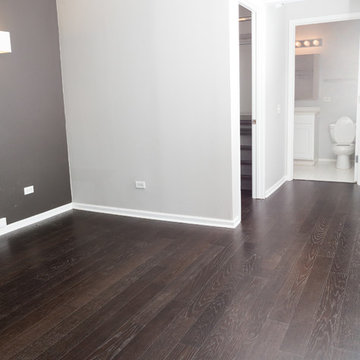
Engineered Wood Floors in a Condominium, Downtown Chicago.
Photo by: Divine Simplicity Photography
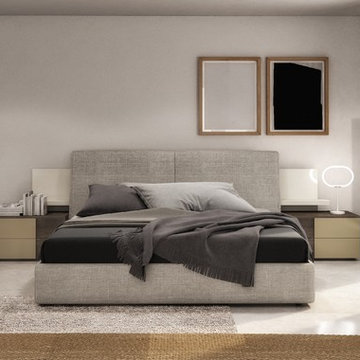
Modern Bedroom Set Bridge by Huppe
Made in Canada
The Bridge Bedroom by Huppe is manufactured in North American birch, with accents in micro-texture lacquer. The distinctive feature of this bedroom set is the headboard of the Bridge bed that consists of the front part in wooden finish and the back longer part in a lacquered finish. Bed features a storage for a blanket or pillows between the front and back headboards. The optional slip cover headboard is available either in fabric, leatherette or leather. The bed is available with wooden slats platform or a wooden panels platform on which a mattress can be used without a box spring. Optionally, the set also offers a dresser, chest and nightstands to give the bed a comfortable storage system. The backs of the headboard and night tables are completely finished, allowing for furniture placement in the center of a room. The drawer interiors are hand stained with a silky finish that protects the contents. The drawers close softly and quietly thanks to hidden self-closing slow motion slides. Customers are ensured that this product, designed by Joel Dupras and manufactured in Canada by a passionate team, is unique, authentic and of top quality.
Dimensions:
Queen Size Bed: W112.5" x D93.2" x H43"
King Size Bed: W130" x D93.2" x H43"
California King Size Bed: W130" x D97.2" x H43"
Night Stand: W30" x D19" x H18"
6-Drawer Dresser: W72" x D19" x H31"
5-Drawer Chest: W36" x D19" x H50"
Horizontal Mirror: W46" x D2.3" x H26"
Floor Mirror: W23" x D2.3" x H75"
Find the right local pro for your project
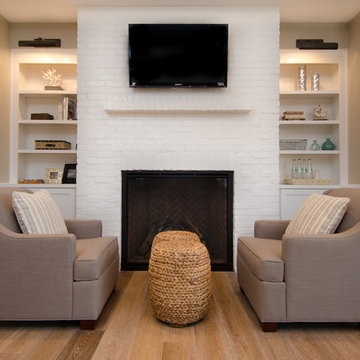
White painted brick fireplace in the luxurious master suite of this Street of Dreams Home 2013. With the brick mantle, white wood built in surrounding the fireplace and a tv above this master suite is fully complete.
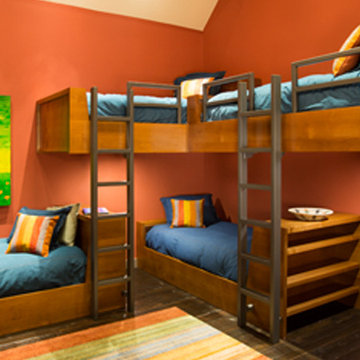
The bedroom is that part of the house where we go to recharge and rest after a hard day’s work or play. The room must be similar to our personality to make us feel at ease, but it should also be designed with style, without crowding it with useless materials that would remove the idea of spacious and special retreat.
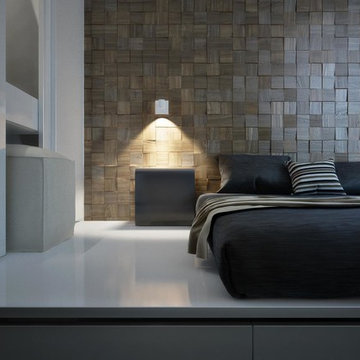
These beautiful wall panels have a textured feel and raised exposed pattern. A mixture of colors and patterns, this is the focal point of the entire room and is demonstrated through the muted colors in the furniture and additional accessories. A beautiful concept for commercial or residential spaces.
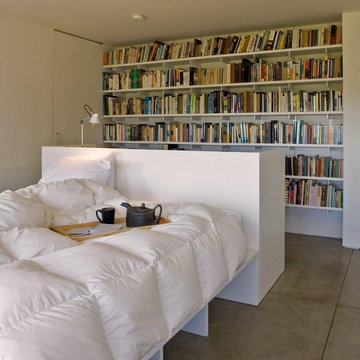
Clients who had lived many years in a treasured 19th century cape sought a significant change in lifestyle. A spectacular site, a restrictive budget, and a desire for an unapologetically contemporary house were parameters which deeply influenced the design solution. The sober expression of the house nevertheless responds intentionally to the climatic demands of its site, and is clad humbly in the most traditional of New England building materials, the local white cedar shingle.
Architect: Bruce Norelius
Builder: Peacock Builders
Photography: Sandy Agrafiotis
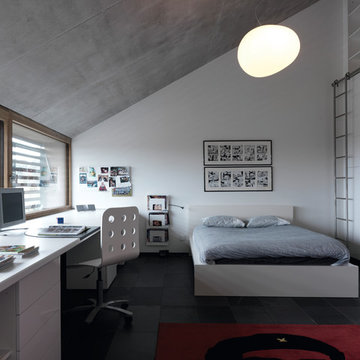
By Leicht www.leichtusa.com
Handless kitchen, high Gloss lacquered
Program:01 LARGO-FG | FG 120 frosty white
Program: 2 AVANCE-FG | FG 120 frosty white
Handle 779.000 kick-fitting
Worktop Corian, colour: glacier white
Sink Corian, model: Fonatana
Taps Dornbacht, model: Lot
Electric appliances Siemens | Novy
www.massiv-passiv.lu
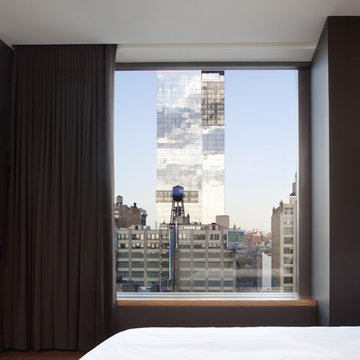
Two adjacent condominium units were merged to create a new, single residence Located on the 12th floor of 505 Greenwich Street, the walls of the previous units were completely demolished and the new space was created from scratch as a 1600 square-foot home in the sky.
With five floor to ceiling windows facing east, the plan was derived by aligning all of the rooms along the windows for natural light and skyline views of SOHO. The main area is a loft like space for dining, living, eating, and working; and is backed up by a small gallery area that allows for exhibiting photography with less natural light. Flanking each end of this main space are two full bedrooms, which have maximum privacy due to their opposite locations.
The aspiration was to create a sublime and minimalist retreat where the city could be leisurely looked back upon as a spectator in contrast to the daily process of being a vigorous participant.
Photo Credit: Paul Dyer

A complete interior remodel of a top floor unit in a stately Pacific Heights building originally constructed in 1925. The remodel included the construction of a new elevated roof deck with a custom spiral staircase and “penthouse” connecting the unit to the outdoor space. The unit has two bedrooms, a den, two baths, a powder room, an updated living and dining area and a new open kitchen. The design highlights the dramatic views to the San Francisco Bay and the Golden Gate Bridge to the north, the views west to the Pacific Ocean and the City to the south. Finishes include custom stained wood paneling and doors throughout, engineered mahogany flooring with matching mahogany spiral stair treads. The roof deck is finished with a lava stone and ipe deck and paneling, frameless glass guardrails, a gas fire pit, irrigated planters, an artificial turf dog park and a solar heated cedar hot tub.
Photos by Mariko Reed
Architect: Gregg DeMeza
Interior designer: Jennifer Kesteloot
1,61,123 Modern Bedroom Design Ideas
33
