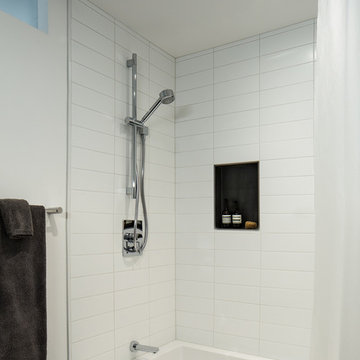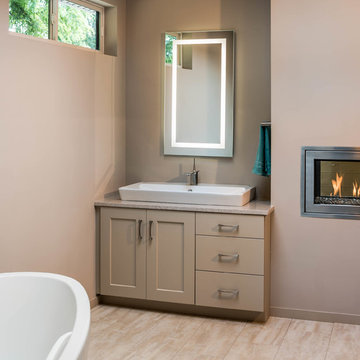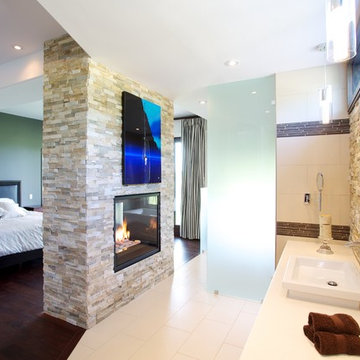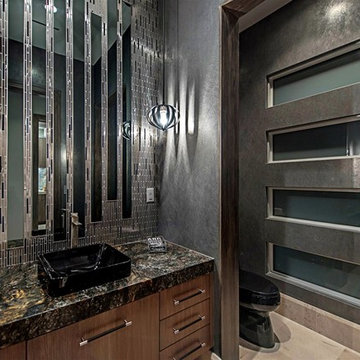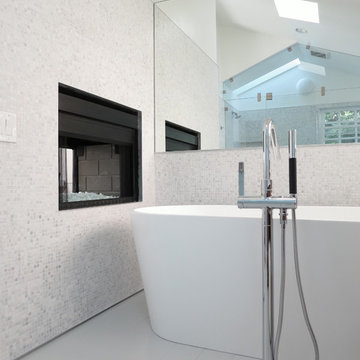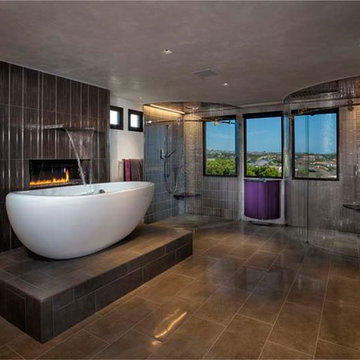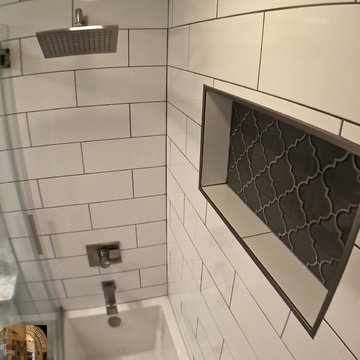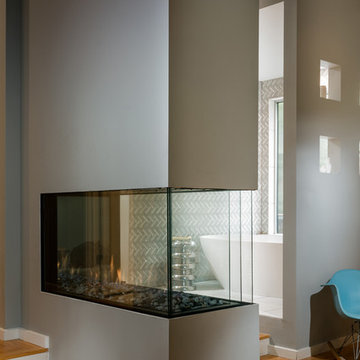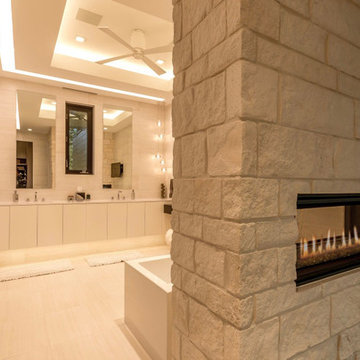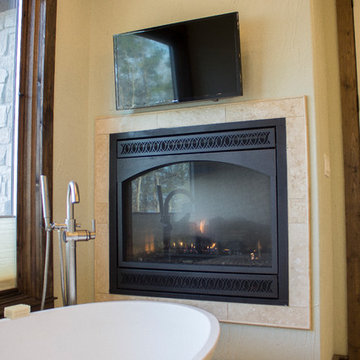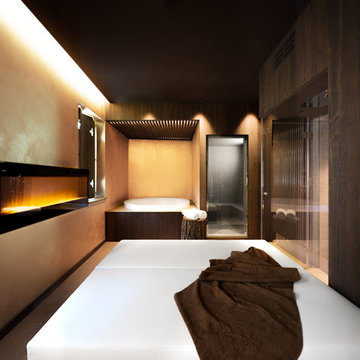364 Modern Bath Design Ideas
Sort by:Popular Today
61 - 80 of 364 photos
Item 1 of 3
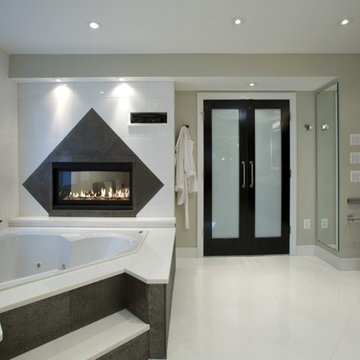
2013 NKBA MEDIUM BATH
When this young couple purchased their nearly 25-year-old colonial, the master bathroom was the first thing they wanted to change. Drab looking with worn out cabinets and a shower that was too small, it didn’t fit their modern vision for the space.
Working with Michael Nash Design, Build & Homes, they came up with a plan to enlarge the bathroom, stealing space from the master bedroom. The new design includes a much larger shower, the addition of a walk-in shower and more. And the results are nothing less than stunning.
A new, frameless glass shower stall is equipped with a steam unit, body sprays, rain shower head, and thermostatic valve and control. A double-sided fireplace overlooks a large whirlpool tub (also visible from the master bedroom).
Modern wall hanger espresso finish vanities are topped with a marble top and his and her tumbled marble vessel sinks. Two tall linen cabinets bookend the vanity for additional storage. A recessed mirror with back lighting effect was also installed.
Large 20” × 20” white marble floor and walls with dark metallic tile were placed on featured walls for added effects. The floors in both the bathroom and closet are heated.
An enlarged doorway from bathroom to walk-in closet offers double French glass doors which are pocketed for better traffic flow. Built-in closet systems are his and hers with matching cherry espresso finish cabinetry covered by obscure glass doors and a touch pad lighting system. The middle island features shoe racks and tie and socks storage.
Clean, streamlined and functional, the homeowners love this award-winning space.
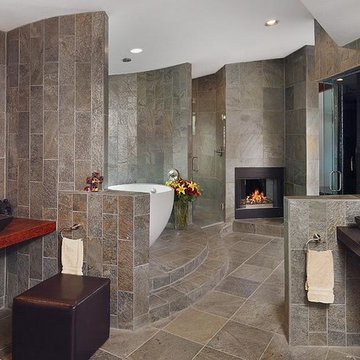
SLDarch: The shaded Main Entry, tucked deep into the shadows, is approached from a rising stepped garden path, leading up to a gentle, quiet water feature and custom stainless steel, glass and wood pivot entry door...open this and venture in to the Central Foyer space, shrouded by curved concrete & stainless steel structure and orienting the visitor to the central core of this curvaceous home.
From this central orientation point, one begins to perceive the magic and mystery yet to be revealed in the undulating spatial volumes, spiraling out in several directions.
Ahead is the kitchen and breakfast room, to the right are the Children's Bedroom Wing and the 'ocotillo stairs' to Master Bedroom upstairs. Venture left down the gentle ramp that follows along the gurgling water stream and meander past the bar and billiards, or on towards the main living room.
The entire ceiling areas are a brilliant series of overlapping smoothly curved plaster and steel framed layers, separated by translucent poly-carbonate panels.
This combats the intense summer heat and light, but carefully allows indirect natural daylight to gently sift through the deep interior of this unique desert home.
Wandering through the organic curves of this home eventually leads you to another gentle ramp leading to the very private and secluded Meditation Room,
entered through a double shoji door and sporting a supple leather floor radiating around a large circular glass Floor Window. Here is the ideal place to sit and meditate while seeming to hover over the colorful reflecting koi pool just below. The glass meditation room walls slide open, revealing a special desert garden, while at night the gurgling water reflects dancing lights up through the glass floor into this lovely Zen Zone.
"Blocking the intense summer sun was a prime objective here and was accomplished by clever site orientation, massive roof overhangs, super insulated exterior walls and roof, ultra high-efficiency water cooled A/C system and ample earth contact and below grade areas."
There is a shady garden path with foot bridge crossing over a natural desert wash, leading to the detached Desert Office, actually set below the xeriscape desert garden by 30" while hidden below, completely underground and naturally cooled sits another six car garage.
The main residence also has a 4 car below grade garage and lovely swimming pool with party patio in the backyard.
This property falls withing the City Of Scottsdale Natural Area Open Space area so special attention was required for this sensitive desert land project.
Find the right local pro for your project
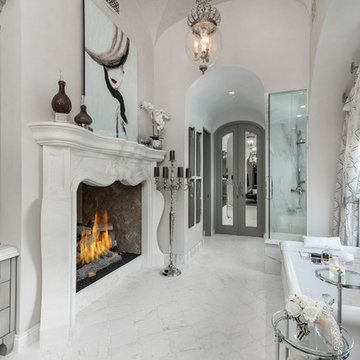
World Renowned Interior Design Firm Fratantoni Interior Designers created this beautiful French Modern Home! They design homes for families all over the world in any size and style. They also have in-house Architecture Firm Fratantoni Design and world class Luxury Home Building Firm Fratantoni Luxury Estates! Hire one or all three companies to design, build and or remodel your home!
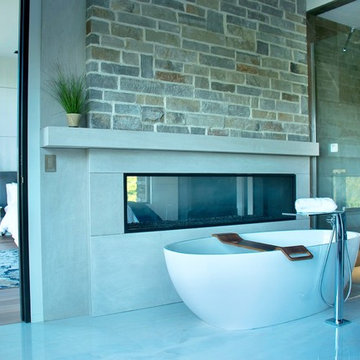
This property is one of the nicest I have ever staged. It has a gorgeous California modern style to it overlooking a sprawling golf course.
If you are thinking about selling your home, give us a call. We can make your home look fantastic!
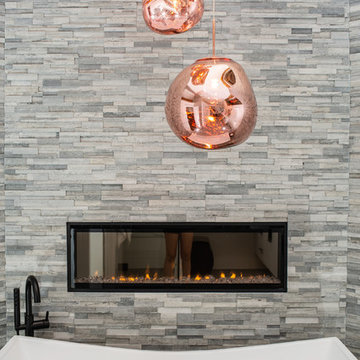
Our clients were looking to erase the 90s from their master bathroom and create a space that blended their contemporary tastes with natural elements. This bathroom had wonderful bones with a high ceiling and plenty of space, but we were able to work with our clients to create a design that better met their needs and utilized the space to its full potential. We wanted to create a sense of warmth in this large master bathroom and adding a fireplace to the space did the trick. By moving the tub location, we were able to create a stunning accent wall of stacked stone that provided a home for the fireplace and a perfectly dramatic backdrop for the new freestanding bathtub. The sculptural copper light fixture helps to soften the stone wall and allowed us to emphasize those vaulted ceiling. Playing with metal finishes is one of our favorite pastimes, and this bathroom was the perfect opportunity to blend sleek matte black plumbing fixtures with a mirrored copper finish on the light fixtures. We tied the vanity wall sconces in with a dramatic sculptural chandelier above the bath tub by using copper finishes on both and allowing the light fixtures to be the shining stars of this space. We selected a clean white finish for the custom vanity cabinets and lit them from below to accentuate their floating design. We then completed the look with a waterfall quartz counter to add an elegant texture to the area and extended the stone onto the shower bench to bring the two elements together. The existing shower had been on the small side, so we expanded it into the room and gave them a more spacious shower complete with a built-in bench and recessed niche. Hard surfaces play an important role in any bathroom design, and we wanted to use this opportunity to create an interesting layer of texture through our tile selections. The bathroom floor utilizes a large-scale plank tile installed in a herringbone pattern, while the shower and walls are tiled in a polished white tile to add a bit of reflectivity. The newly transformed bathroom is now a sophisticated space the brings together sleek contemporary finishes with textured natural elements and provides the perfect retreat from the outside world.
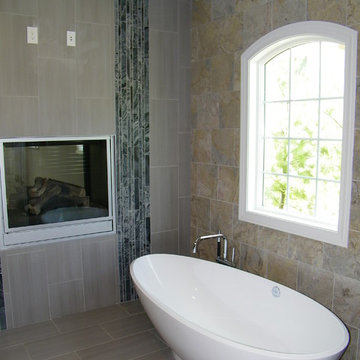
Custom built by Castlestone Homes. Call us today at 614-300-5016. Photo Credit: Lone Wolf Media Design
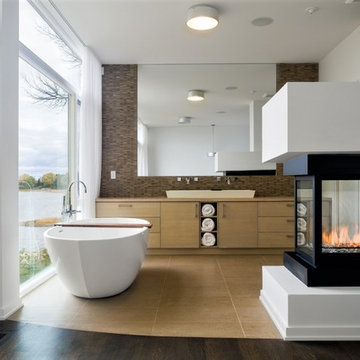
Enjoy the expanded sense of space and the comfort of a
unique modern fireplace. With hundreds of traditional and
contemporary options to fit your style, the Montigo H Series has multiple burner and burner media options to achieve that perfect ambience.
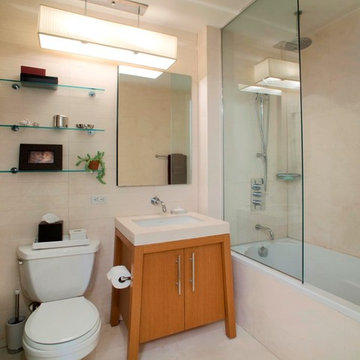
This loft style apartment in the heart of downtown Manhattan was renovated by Collaborated Works in 2008. Collaborated works opened up the apartment removing walls and replacing them with sliding glass panels to create one large open space for a busy New York City couple. The walls were lacquered to liven up the space. Custom lighting was designed for the space as well as custom book shelves and built in marble table.
364 Modern Bath Design Ideas
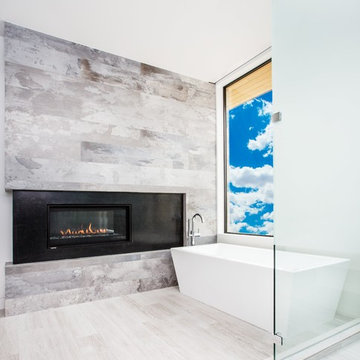
Residents can enjoy a relaxing moment in the freestanding tub adjacent to the warmth of a fireplace while still capturing million-dollar views from the windows that overlook the coveted resort town of Park City, Utah.
4


