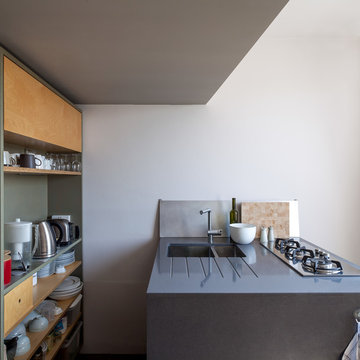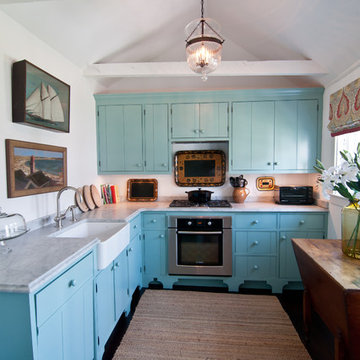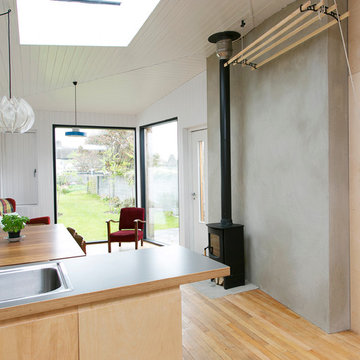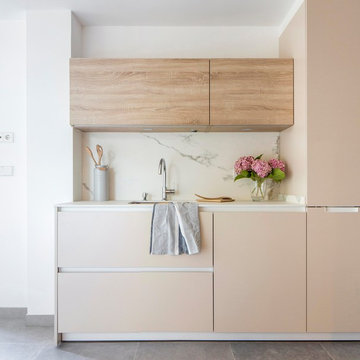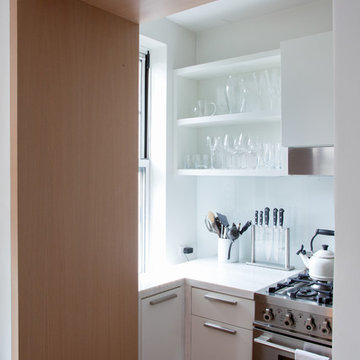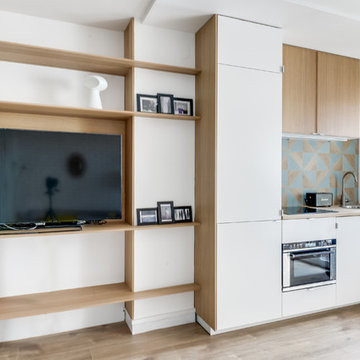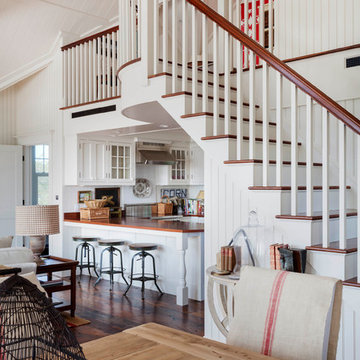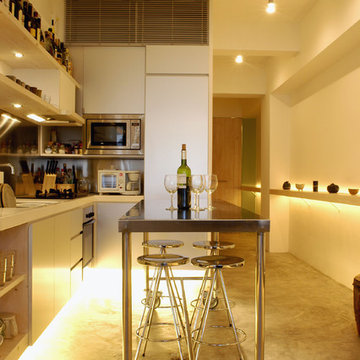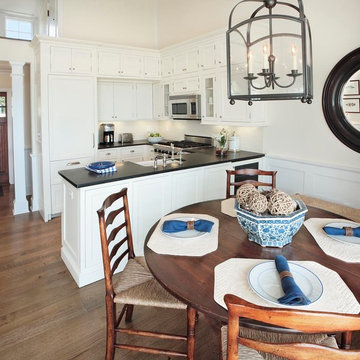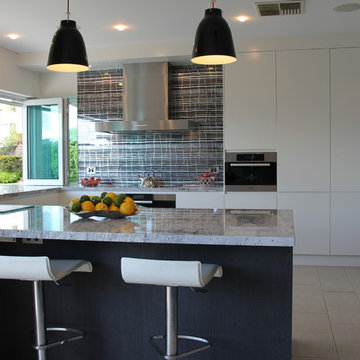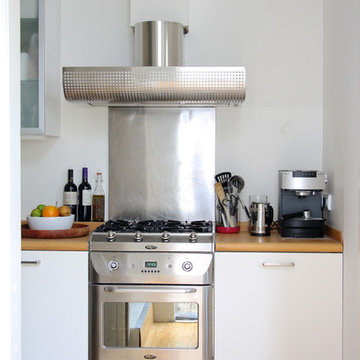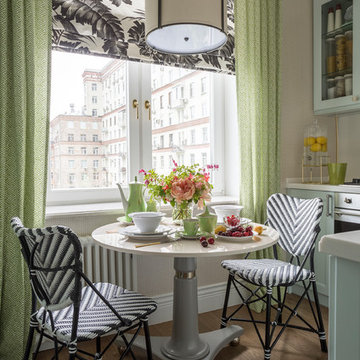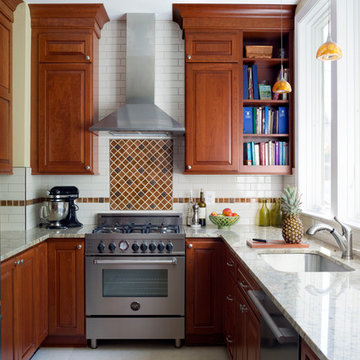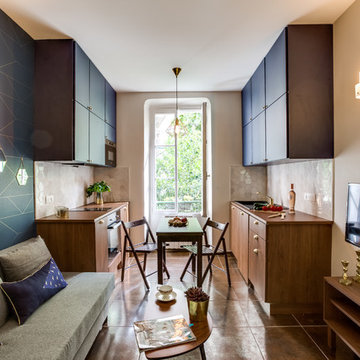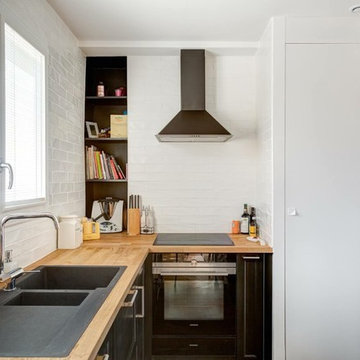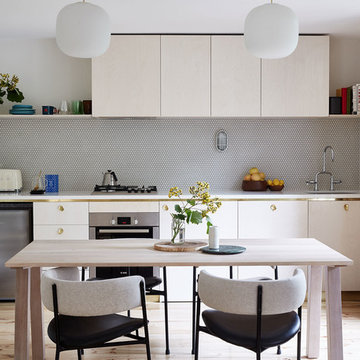Mini Kitchen Designs & Ideas
Sort by:Popular Today
461 - 480 of 811 photos
Find the right local pro for your project
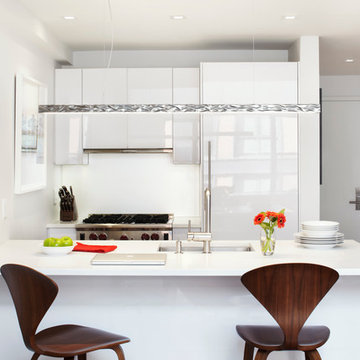
Packing a lot of function into a small space requires ingenuity and skill, exactly what was needed for this one-bedroom gut in the Meatpacking District. When Axis Mundi was done, all that remained was the expansive arched window. Now one enters onto a pristine white-walled loft warmed by new zebrano plank floors. A new powder room and kitchen are at right. On the left, the lean profile of a folded steel stair cantilevered off the wall allows access to the bedroom above without eating up valuable floor space. Beyond, a living room basks in ample natural light. To allow that light to penetrate to the darkest corners of the bedroom, while also affording the owner privacy, the façade of the master bath, as well as the railing at the edge of the mezzanine space, are sandblasted glass. Finally, colorful furnishings, accessories and photography animate the simply articulated architectural envelope.
Project Team: John Beckmann, Nick Messerlian and Richard Rosenbloom
Photographer: Mikiko Kikuyama
© Axis Mundi Design LLC
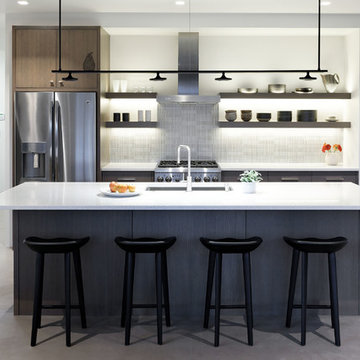
PHOTOS: Mountain Home Photo
CONTRACTOR: 3C Construction
Main level living: 1455 sq ft
Upper level Living: 1015 sq ft
Guest Wing / Office: 520 sq ft
Total Living: 2990 sq ft
Studio Space: 1520 sq ft
2 Car Garage : 575 sq ft
General Contractor: 3C Construction: Steve Lee
The client, a sculpture artist, and his wife came to J.P.A. only wanting a studio next to their home. During the design process it grew to having a living space above the studio, which grew to having a small house attached to the studio forming a compound. At this point it became clear to the client; the project was outgrowing the neighborhood. After re-evaluating the project, the live / work compound is currently sited in a natural protected nest with post card views of Mount Sopris & the Roaring Fork Valley. The courtyard compound consist of the central south facing piece being the studio flanked by a simple 2500 sq ft 2 bedroom, 2 story house one the west side, and a multi purpose guest wing /studio on the east side. The evolution of this compound came to include the desire to have the building blend into the surrounding landscape, and at the same time become the backdrop to create and display his sculpture.
“Jess has been our architect on several projects over the past ten years. He is easy to work with, and his designs are interesting and thoughtful. He always carefully listens to our ideas and is able to create a plan that meets our needs both as individuals and as a family. We highly recommend Jess Pedersen Architecture”.
- Client
“As a general contractor, I can highly recommend Jess. His designs are very pleasing with a lot of thought put in to how they are lived in. He is a real team player, adding greatly to collaborative efforts and making the process smoother for all involved. Further, he gets information out on or ahead of schedule. Really been a pleasure working with Jess and hope to do more together in the future!”
Steve Lee - 3C Construction
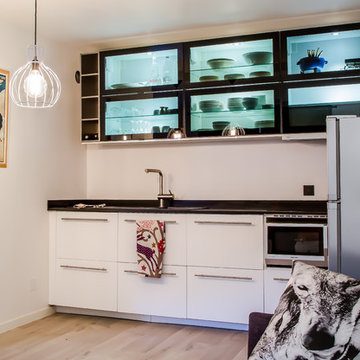
Les spots intégrés sont allumés, mais pas le bandeau LED.
Chaque source de lumière a son propre interrupteur afin de pouvoir répondre à l'humeur du moment.
Mini Kitchen Designs & Ideas
24
