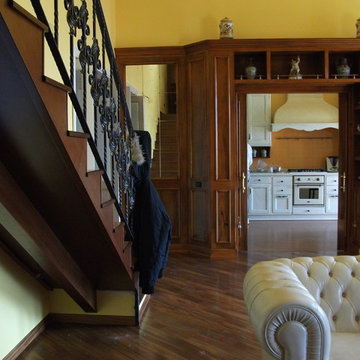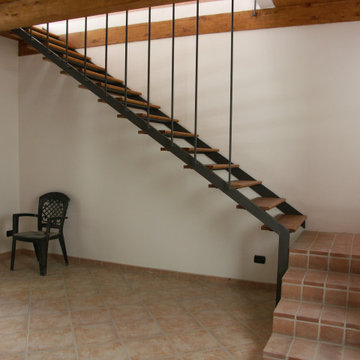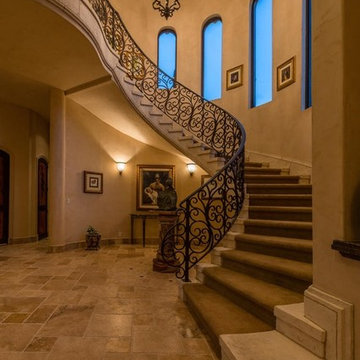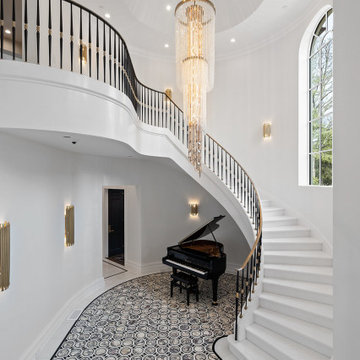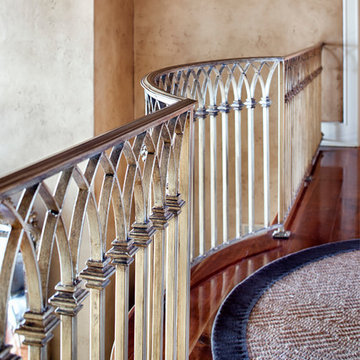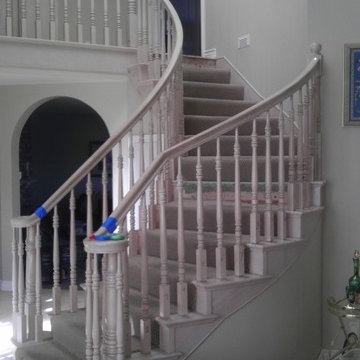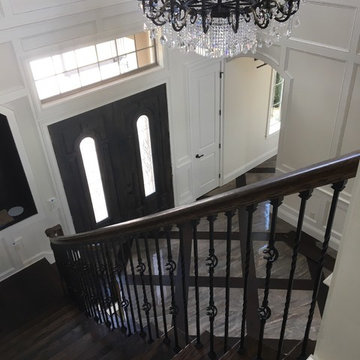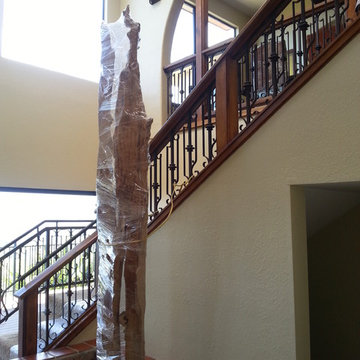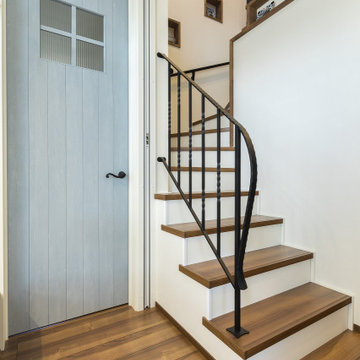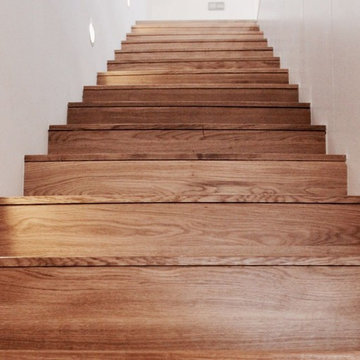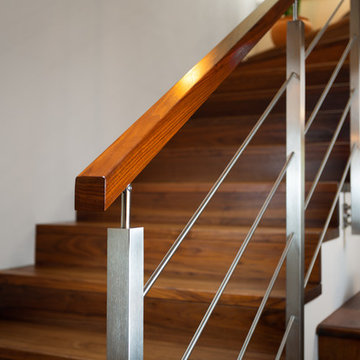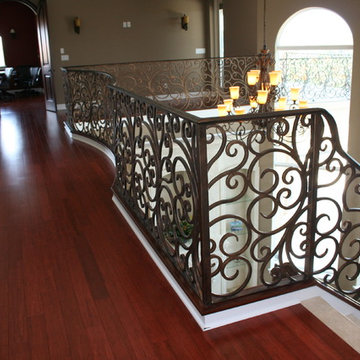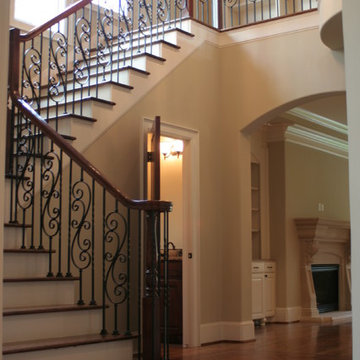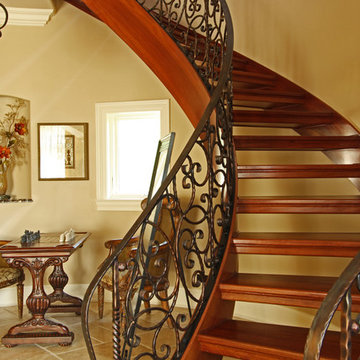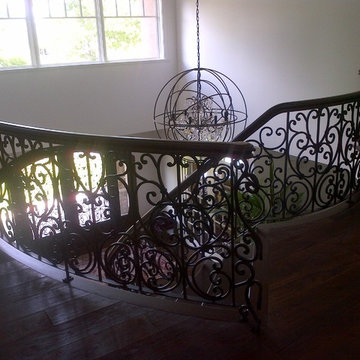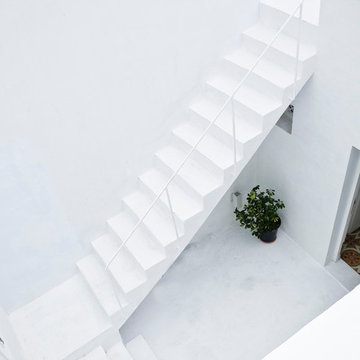11,498 Mediterranean Staircase Design Ideas
Sort by:Popular Today
2821 - 2840 of 11,498 photos
Item 1 of 2
Find the right local pro for your project
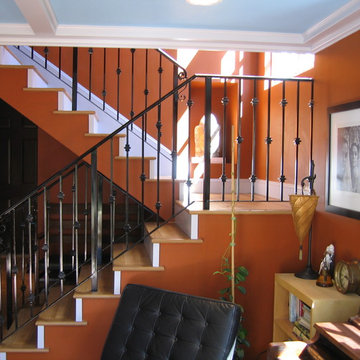
This former storage area behind the garage was turned into a vibrant family room connected to the landscaped backyard. The existing stair was expanded, and new windows and archways added to provide a seamless flow between the existing and new spaces of the house.
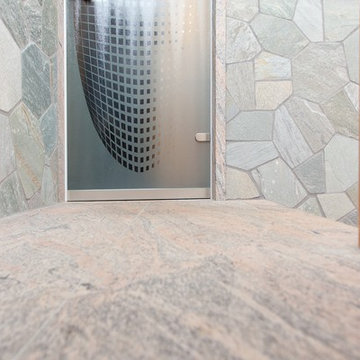
Mit Teppich belegte Holztreppe und Holzdielen waren durch Mensch und Hund arg verschlissen und recht unhygiensich. Holztreppe und Holzdielen sind als Untergrund geblieben, der Teppich wurde entfernt. Nach einem Tag lag unser robuster und griffiger Naturstein im "MEISTERTREPPE" System von WERTHEBACH über dem Holz. Bruchsicher und leicht. Mensch wie Hund freuen sich jeden Tag über diese tierisch gute Lösung aus dem Granit "Juperana India" light gesandstrahlt, gebürstet, imprägniert.
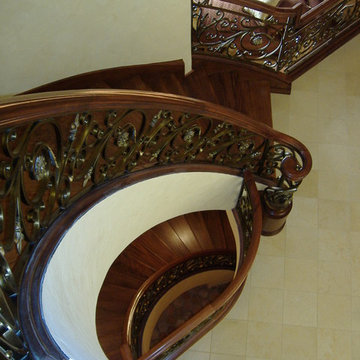
This staircase showcases a custom heavy-forged-iron balustrade system with a magnificent bronze finish, a smooth and curved mahogany hand rail system, solid mahogany treads and curbed stringers adorned with beautiful descending volutes; its stylish design and location make these stairs one of the main focal points in this elegant home, inviting everyone to enjoy its individualistic artistic statement and to visit the home's lower and upper levels. CSC 1976-2020 © Century Stair Company ® All rights reserved.
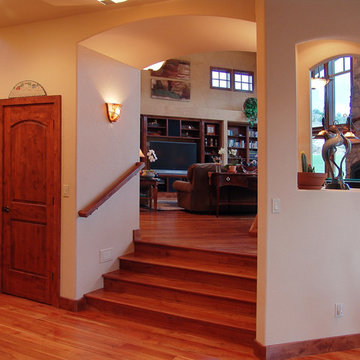
The strategy for the layout of this residence was based on the property lines and the concept of creating a compound feeling within the main residence. A casita and porte corchiere will create interesting outdoor spaces interacting with the indoor spaces. The entry is located at the center of the main residence and separates the wings of the master bedroom and the guest master suite. The Great Room and Kitchen are designed as an area for entertainment and to enjoy the views of the golf course and the Colorado National Monument. The Great Room was designed to rise up and create a vertical focal point as the wings of the residence will drop in height as it wraps around the front courtyard. These variations in height will promote a balance and will give the effect of the structure growing out of the site. Landscaping will be located around the base of the residence to soften its connection to the site.
The interior layout was based on ease of circulation, creating interesting space within, and creating outdoor spaces to interact with indoor spaces. Natural lighting and views were also considerations for creating lively, inviting open spaces.
Integration into site also depends upon the exterior colors and material types, with the Miller Residence heavy smeared stone, earth tone stucco, distressed timbers for columns and beams, rafter tails, patina brown copper and accented windows work together to create a balance with the surrounding site.
(photos by Keith Clark)
11,498 Mediterranean Staircase Design Ideas
142
