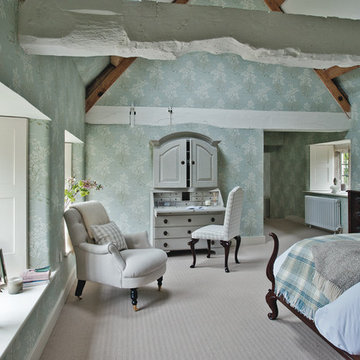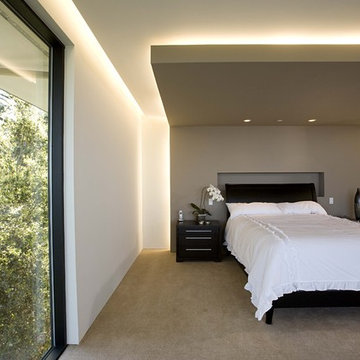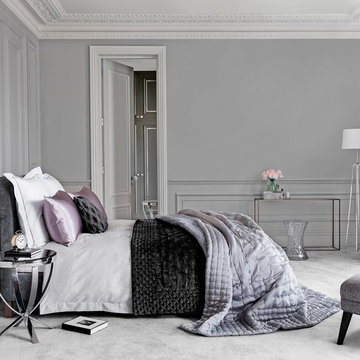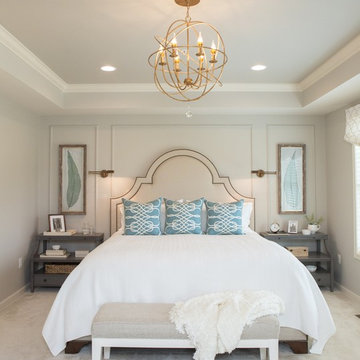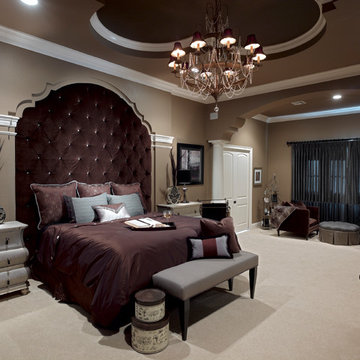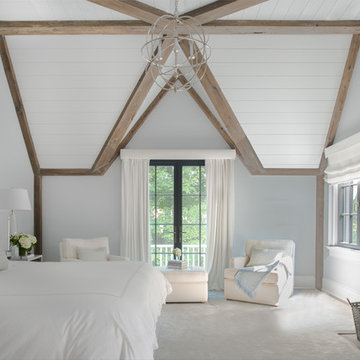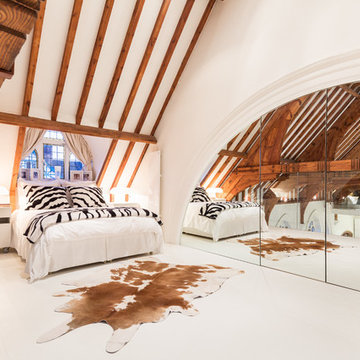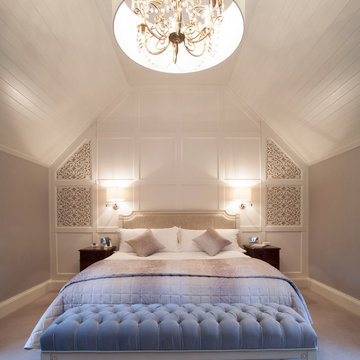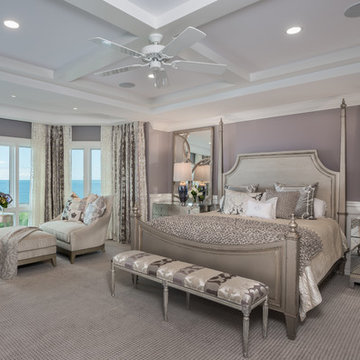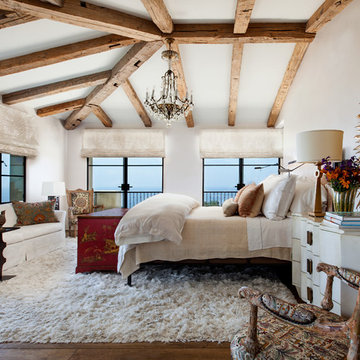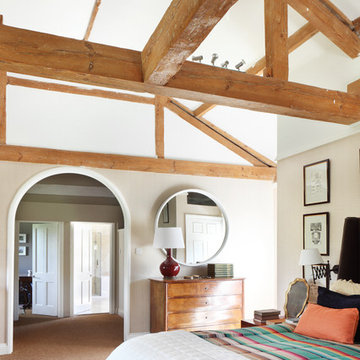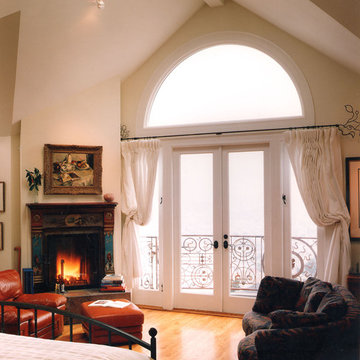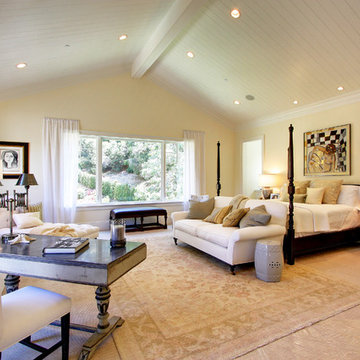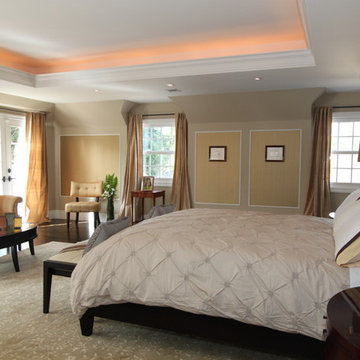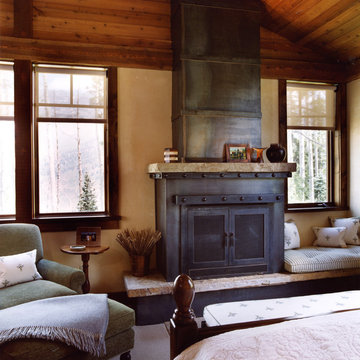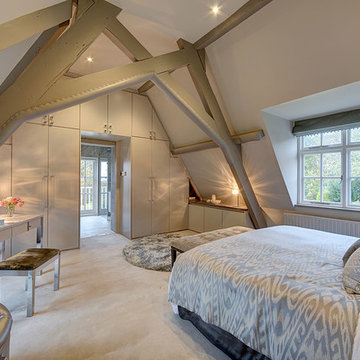Master Bedroom Ceiling Designs & Ideas
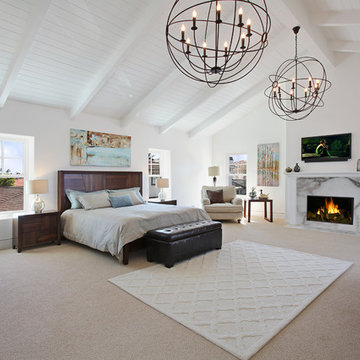
The master suite features a fireplace with Calcutta marble surround, a private balcony, vaulted ceilings, spacious walk-in closet, and master bath with stand alone tub, frameless glass shower, custom made cabinets, and Calcutta marble throughout.
Find the right local pro for your project
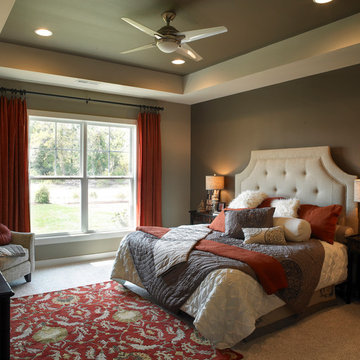
Jagoe Homes, Inc.
Project: Creekside at Deer Valley, Mulberry Craftsman Model Home.
Location: Owensboro, Kentucky. Elevation: Craftsman-C1, Site Number: CSDV 81.
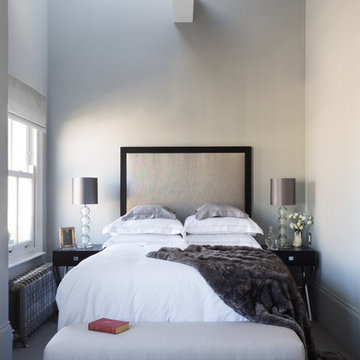
Tall light grey bedroom walls towering above super king sized bed. Two black bedside tables with steel legs on either side of white covered bed. Dark fur sheet along end of bed. End of bed light grey table. Slanted ceiling with exposed beam letting skylight effortlessly fill room with life.
Master Bedroom Ceiling Designs & Ideas
3
