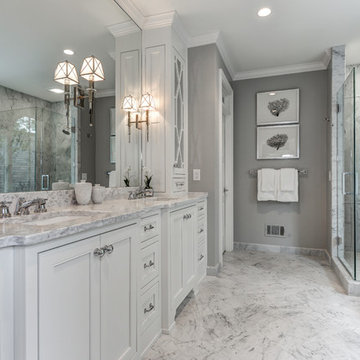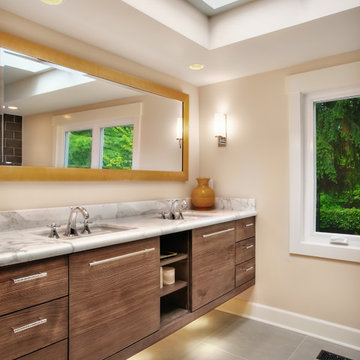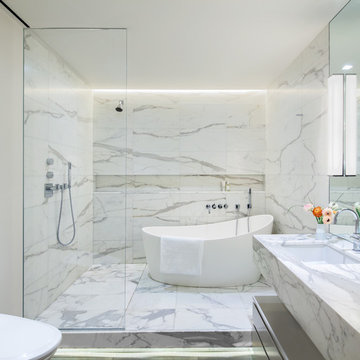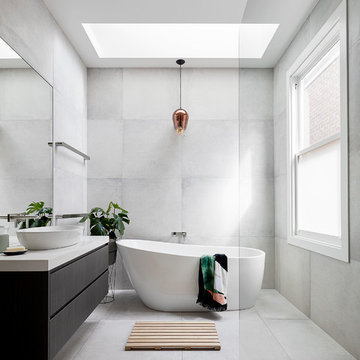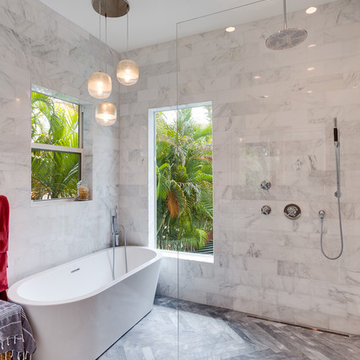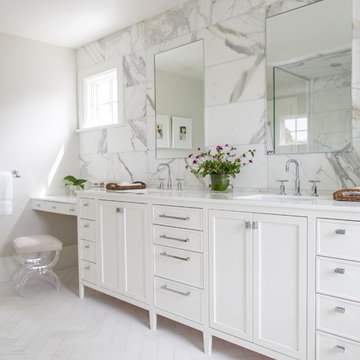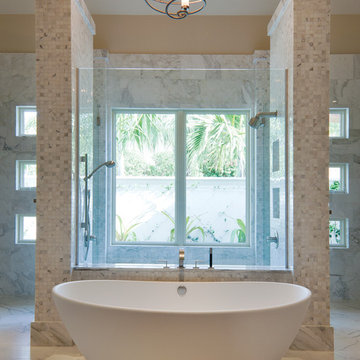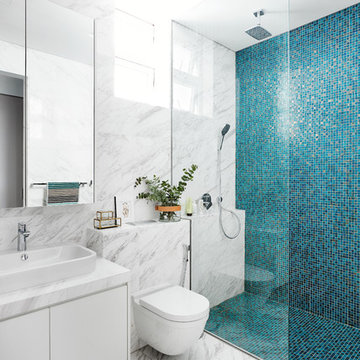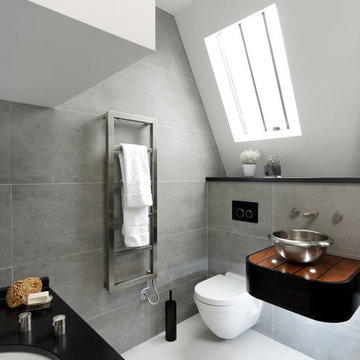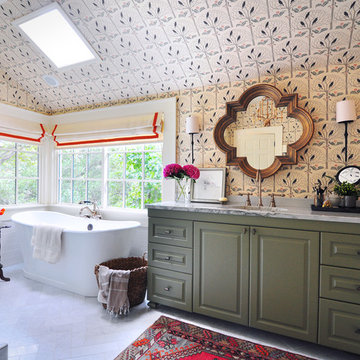Marble Bathroom Designs & Ideas
Sort by:Popular Today
1 - 20 of 601 photos
Item 1 of 2

Girl's Bathroom. Custom designed vanity in blue with glass knobs, bubble tile accent wall and floor, wallpaper above wainscot. photo: David Duncan Livingston

Master bathroom suite with slab and mosaic Calacatta Marble floors, slab counters and tiled walls. Crystal chandeliers and sconces highlighting custom painted inset cabinets.
Find the right local pro for your project

I designed the spa master bath to provide a calming oasis by using a blend of marble tile, concrete counter tops, chrome, crystal and a refurbished antique claw foot tub.
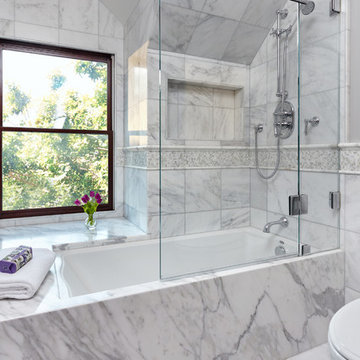
Gray and White Marble Bathroom in Palo Alto traditional home renovation with large shower niche. A mosaic tile rug made of Carrara marble and gray pearl (see bottom of image) adds elegance to this white marble bathroom.

Interior Architecture, Interior Design, Construction Administration, Art Curation, and Custom Millwork, AV & Furniture Design by Chango & Co.
Photography by Jacob Snavely
Featured in Architectural Digest
Marble Bathroom Designs & Ideas
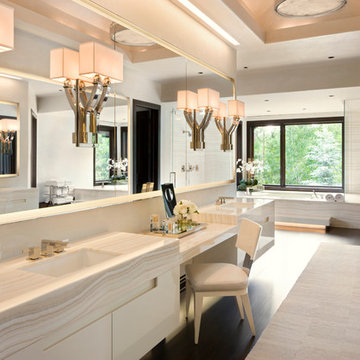
Willoughby Way Master Bath with Marble Countertops, White Cabinetry, Mirrors, and Natural Light Flooding in by Charles Cunniffe Architects http://cunniffe.com/projects/willoughby-way/ Photo by David O. Marlow
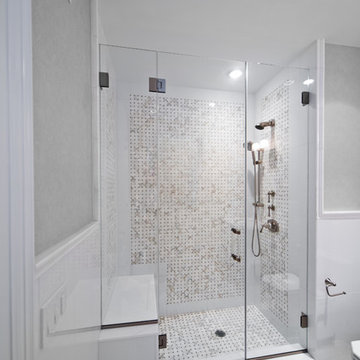
Beach house in Hamptons NY featuring custom frameless shower doors and glass railings throughout.
1



