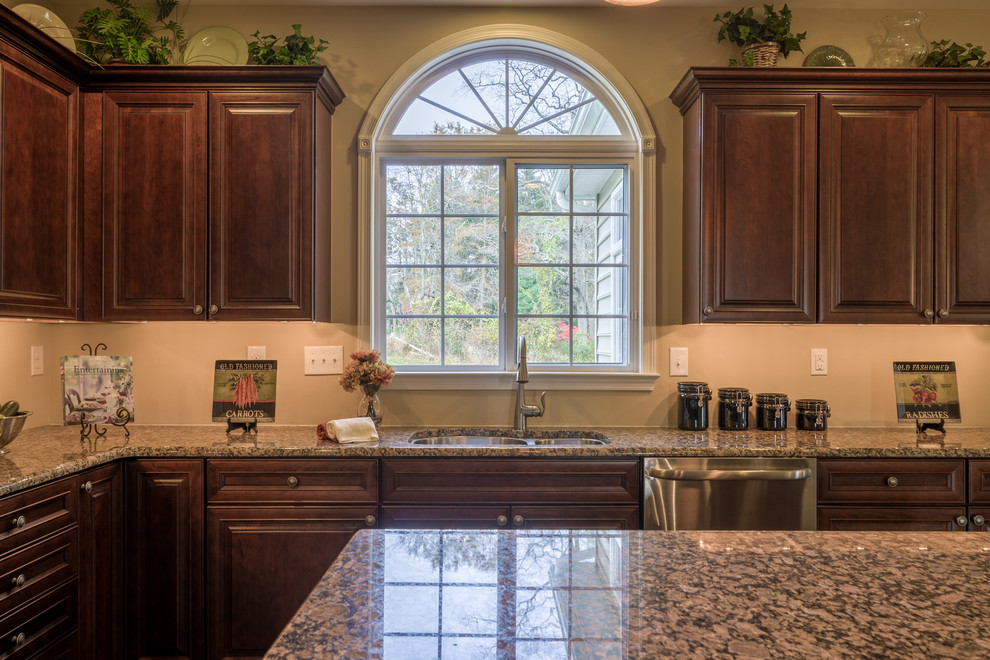
Malvern Model Home
Charm abounds in the Malvern, with its two-story foyer and elegant center hall design. The formal living room and a generous dining room are perfect for special occasions. A private library is ideally located for a home office or a children’s playroom. The dazzling family room will be a focal point of activity, featuring dramatic cathedral space and a furnishing wall to accommodate a large entertainment center. The Malvern's expansive island kitchen features abundant cabinets, a desk and is open to the casual family dining area. A powder room, laundry room and two-car garage are ideally located.
A graceful staircase leads you to the second floor where a cozy sitting area invites bedtime stories or serves as an optional computer niche. The spacious master suite offers a lavish bath with dual vanities, a designer window and a generous walk-in closet. An optional sitting room is the ultimate in luxury. Three liberally sized family bedrooms are served by a hall bath and a second family bath is available. Choose your Malvern in five appealing traditional elevations.
