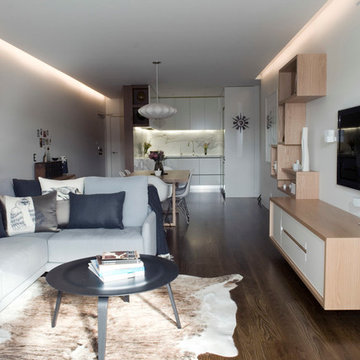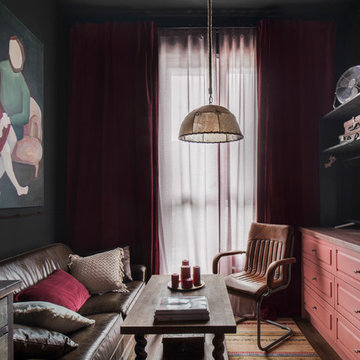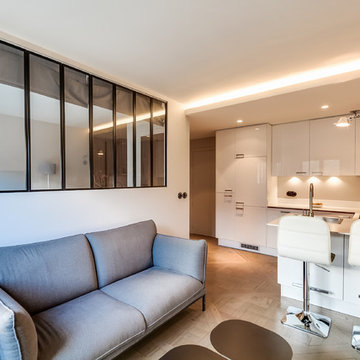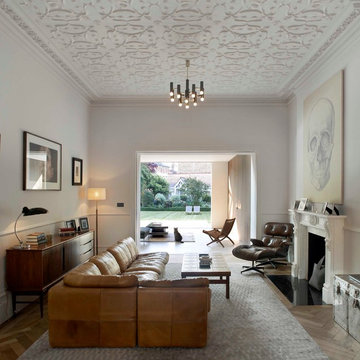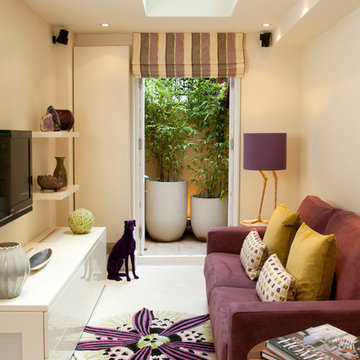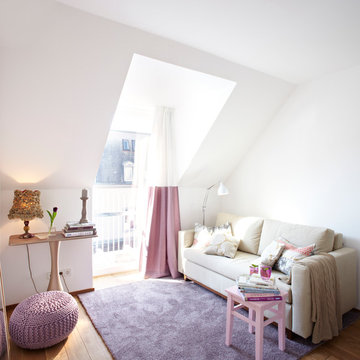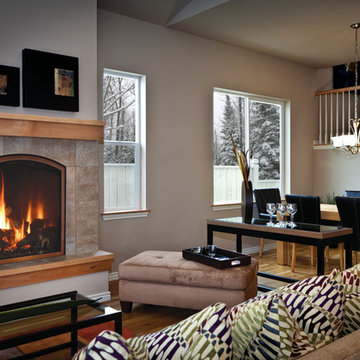252 Living Design Ideas
Sort by:Popular Today
21 - 40 of 252 photos
Find the right local pro for your project
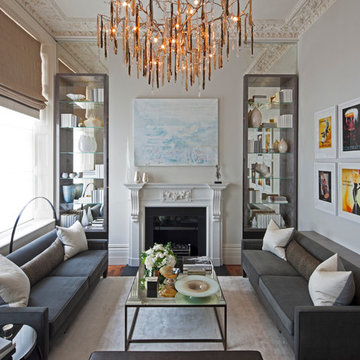
Intarya was briefed to design a duplex apartment at the high profile Lancaster’s development.
It was therefore important to maximise the apartment’s distinctive architectural details such as the impressive double height ceiling of the Reception Room. Floor to ceiling joinery either side of the fireplace does this to excellent effect, using grey stained sycamore in a high gloss finish with antique mirroring to add to the glamorous feel of the interior.
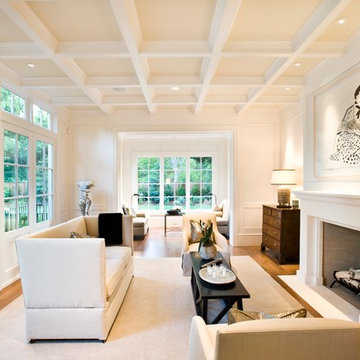
Designed and built by Pacific Peninsula Group.
Crisp and elegant Living Room.
Photography by Bernard Andre.

This new riverfront townhouse is on three levels. The interiors blend clean contemporary elements with traditional cottage architecture. It is luxurious, yet very relaxed.
The Weiland sliding door is fully recessed in the wall on the left. The fireplace stone is called Hudson Ledgestone by NSVI. The cabinets are custom. The cabinet on the left has articulated doors that slide out and around the back to reveal the tv. It is a beautiful solution to the hide/show tv dilemma that goes on in many households! The wall paint is a custom mix of a Benjamin Moore color, Glacial Till, AF-390. The trim paint is Benjamin Moore, Floral White, OC-29.
Project by Portland interior design studio Jenni Leasia Interior Design. Also serving Lake Oswego, West Linn, Vancouver, Sherwood, Camas, Oregon City, Beaverton, and the whole of Greater Portland.
For more about Jenni Leasia Interior Design, click here: https://www.jennileasiadesign.com/
To learn more about this project, click here:
https://www.jennileasiadesign.com/lakeoswegoriverfront
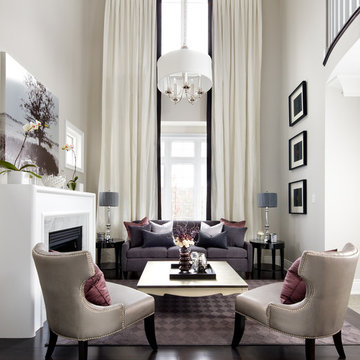
Jane Lockhart's award winning luxury model home for Kylemore Communities. Won the 2011 BILT award for best model home.
Photography, Brandon Barré
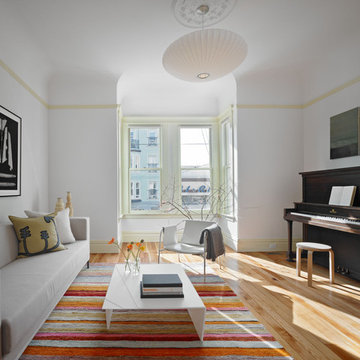
The living room was restored to be a bright and crisply appointed space for entertaining and music. The original douglas fir flooring was refinished and complimented by the pale green painted trim.
Photographer: Bruce Damonte

To dwell and establish connections with a place is a basic human necessity often combined, amongst other things, with light and is performed in association with the elements that generate it, be they natural or artificial. And in the renovation of this purpose-built first floor flat in a quiet residential street in Kennington, the use of light in its varied forms is adopted to modulate the space and create a brand new dwelling, adapted to modern living standards.
From the intentionally darkened entrance lobby at the lower ground floor – as seen in Mackintosh’s Hill House – one is led to a brighter upper level where the insertion of wide pivot doors creates a flexible open plan centred around an unfinished plaster box-like pod. Kitchen and living room are connected and use a stair balustrade that doubles as a bench seat; this allows the landing to become an extension of the kitchen/dining area - rather than being merely circulation space – with a new external view towards the landscaped terrace at the rear.
The attic space is converted: a modernist black box, clad in natural slate tiles and with a wide sliding window, is inserted in the rear roof slope to accommodate a bedroom and a bathroom.
A new relationship can eventually be established with all new and existing exterior openings, now visible from the former landing space: traditional timber sash windows are re-introduced to replace unsightly UPVC frames, and skylights are put in to direct one’s view outwards and upwards.
photo: Gianluca Maver
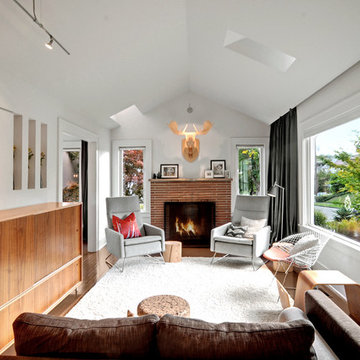
Photography: Miguel Edwards http://migueledwardsphotography.com/

this living room is a double height space in the loft with 15 ft ceilings. the front windows are 12' tall with arched tops.
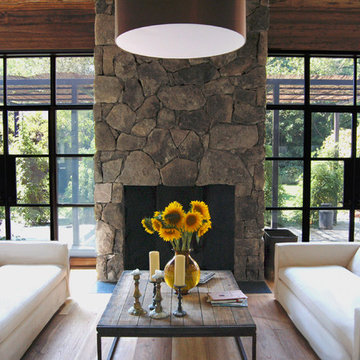
stone, fireplace, steel windows, pergola, reclaimed wood, wood ceiling, reclaimed floor, mushroom wood
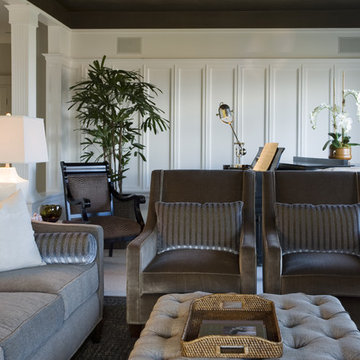
Comfortable. Simple. Luxurious. Livable. These were the key design directives for this elegant living room. New custom furniture in exquisite fabrics, a custom library cabinet, a Ligne Pure rug, petrified tree stumps tables and many other artful elements bring the room to life. The custom Rosewood fireplace surround with Italian glass mosaic elements warms the room. Furniture design by Scott Neste.
252 Living Design Ideas
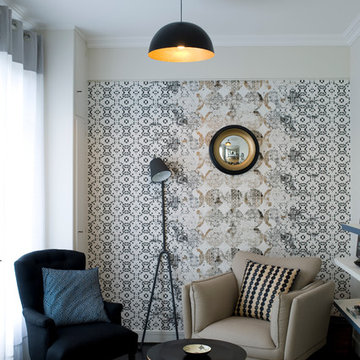
Transformer cet espace vide en un coin lecture, reposant doux et chaleureux dans la continuité du séjour/salle à manger. Choix de luminaires, parquet, revêtements muraux, mobilier et accessoires déco
© Ma déco pour tous
2


