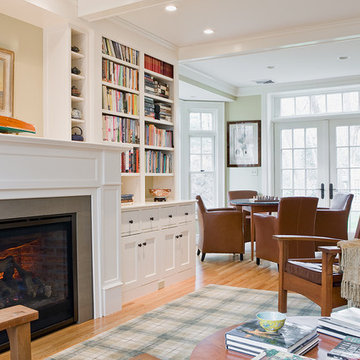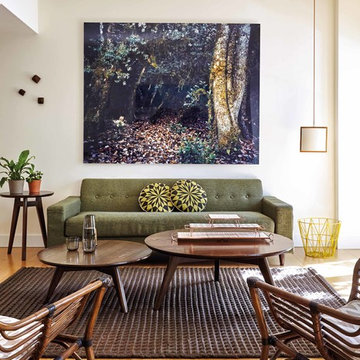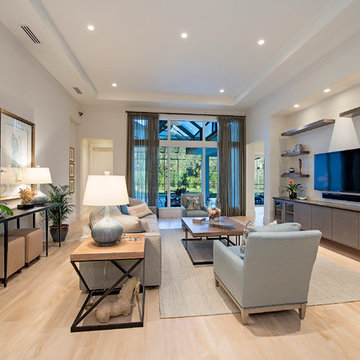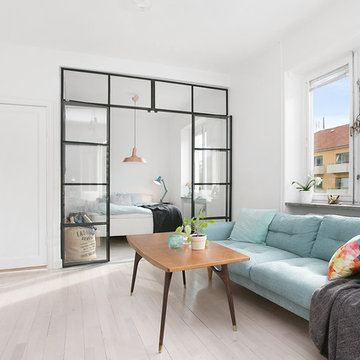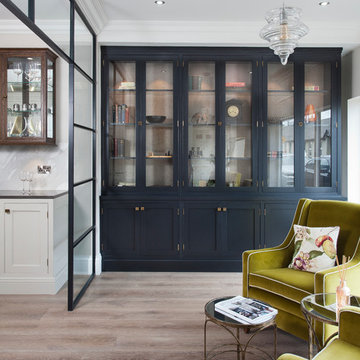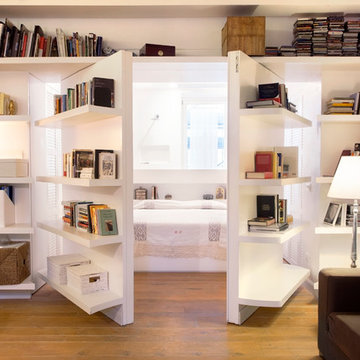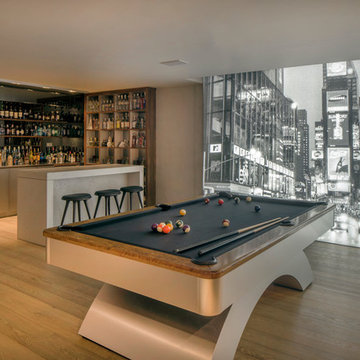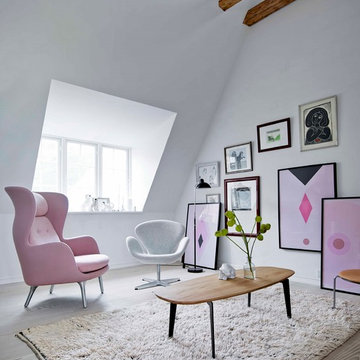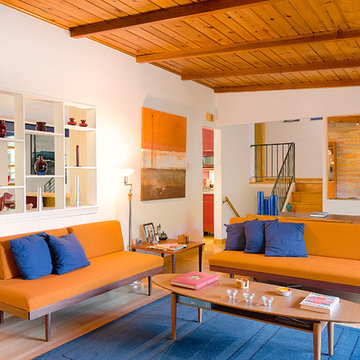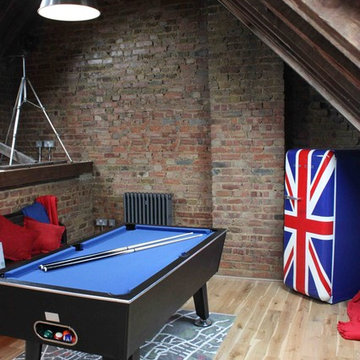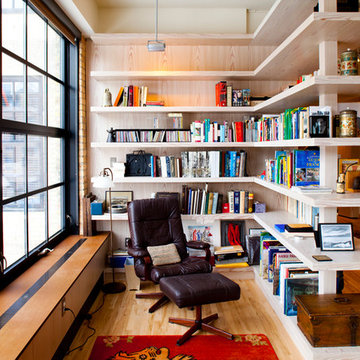1,048 Living Design Ideas
Sort by:Popular Today
1 - 20 of 1,048 photos

View of Great Room/Living Room from front entry: 41 West Coastal Retreat Series reveals creative, fresh ideas, for a new look to define the casual beach lifestyle of Naples.
More than a dozen custom variations and sizes are available to be built on your lot. From this spacious 3,000 square foot, 3 bedroom model, to larger 4 and 5 bedroom versions ranging from 3,500 - 10,000 square feet, including guest house options.
Find the right local pro for your project

New painted timber French windows and shutters, at one end of the living room, open onto a roof terrace situated atop the rear extension. This overlooks and provides access to the rear garden.
Photographer: Nick Smith
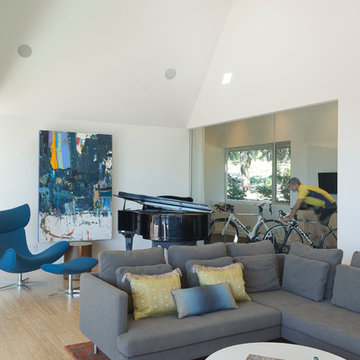
No that's not a bicycle in the living room. You're seeing the sweat room off the living room separated by butt-glazed glass. This wall of glass allows the rider to enjoy the view through the living room and out to the pool as they train for hours at a time. A wall of Knoll fabric curtain can by pulled shut to close off the sweat room when not in use. Skylights are sprinkled across the ceiling to allow light to play across the flooring.
Photo by Paul Bardagjy
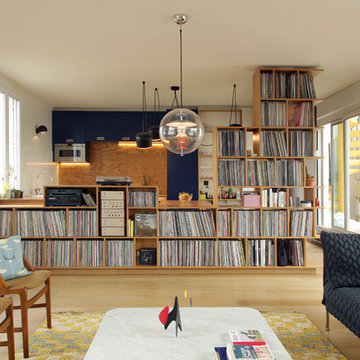
Le salon orienté vers la cuisine et séparé par le meuble fait sur mesure pour ranger les vinyles.
Photo©Bertrand Fompeyrine
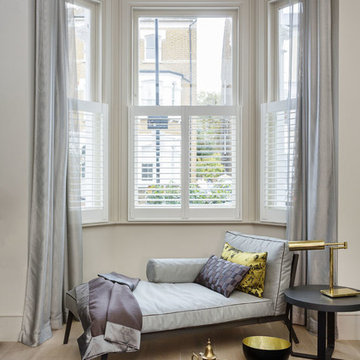
Thanks to our sister company HUX LONDON for the kitchen and joinery.
https://hux-london.co.uk/
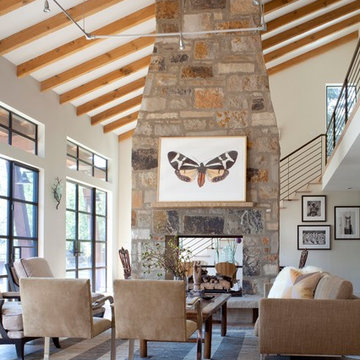
Neutral tones, rich textures, and great art give this living room it's inviting feel. Knoll sofa and chrome chairs. Fireplace is open to both living and dining spaces. Antique coffee table mixes it up.
Photos: Emily Redfield
1,048 Living Design Ideas
1




