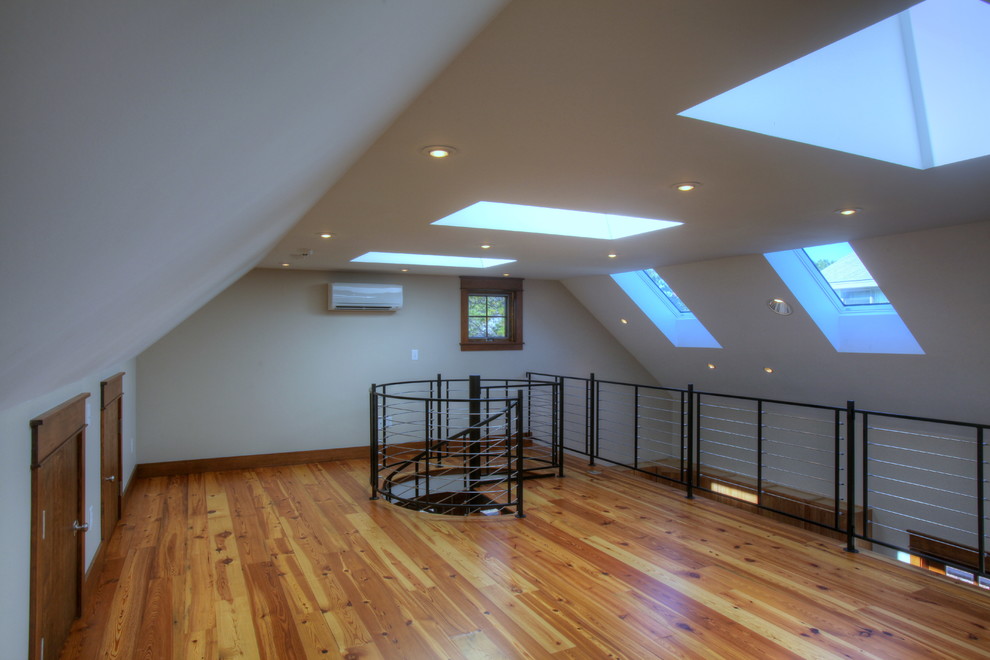
loft space open to lower floor with spiral staircase
Phase one of this project was building a new garage with guest quarters to serve as a temporary residence during phase two, the modernizing of the main home. The selection of color and materials not typically seen on Cape Cod was influenced by the owners west coast roots and the stained redwood blended beautifully with the surrounding woods.

2nd story skylights