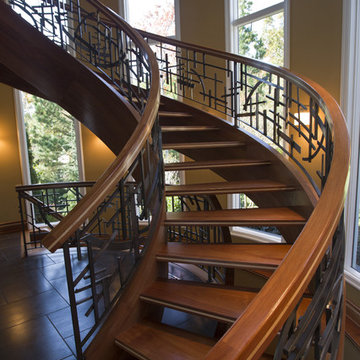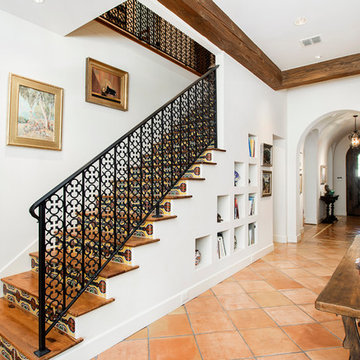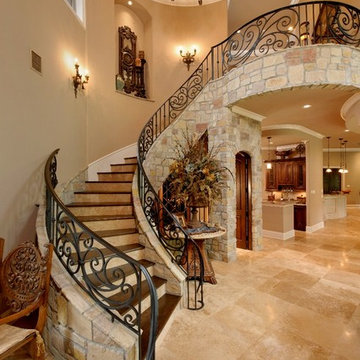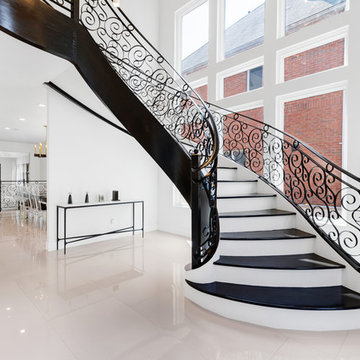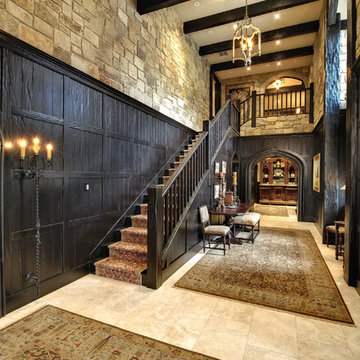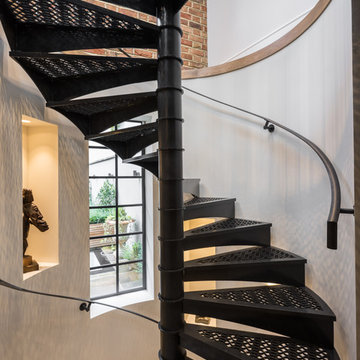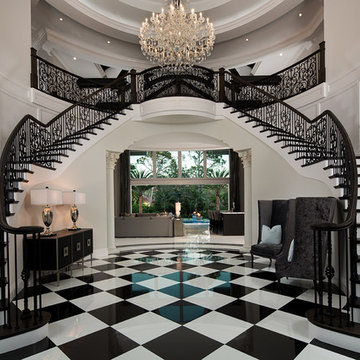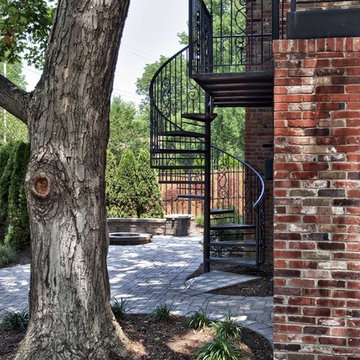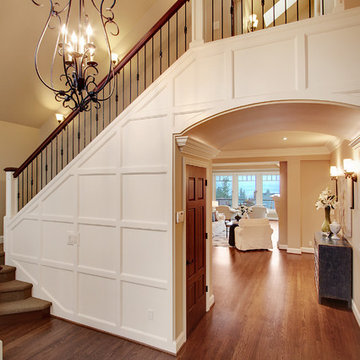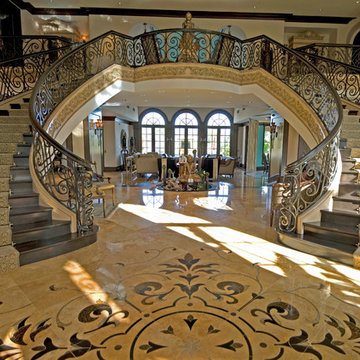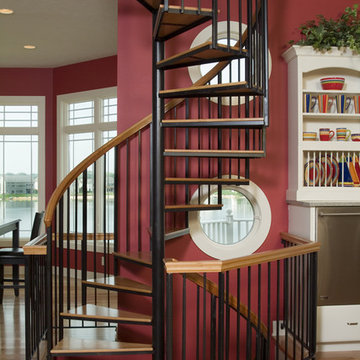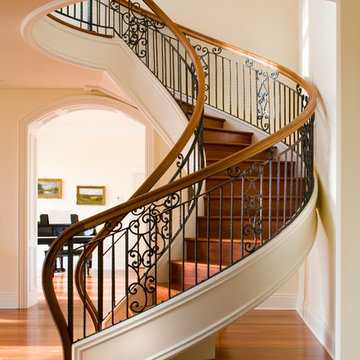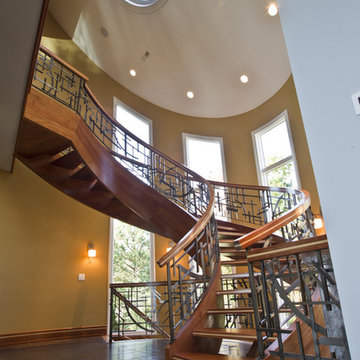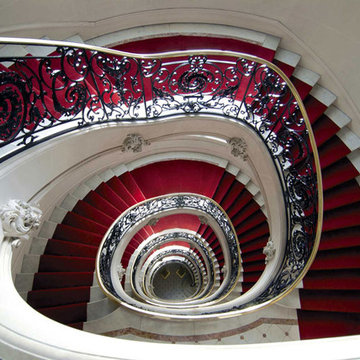Wrought Iron Staircase Designs & Ideas
Sort by:Popular Today
1 - 20 of 22 photos
Item 1 of 2

Conceptually the Clark Street remodel began with an idea of creating a new entry. The existing home foyer was non-existent and cramped with the back of the stair abutting the front door. By defining an exterior point of entry and creating a radius interior stair, the home instantly opens up and becomes more inviting. From there, further connections to the exterior were made through large sliding doors and a redesigned exterior deck. Taking advantage of the cool coastal climate, this connection to the exterior is natural and seamless
Photos by Zack Benson
Find the right local pro for your project
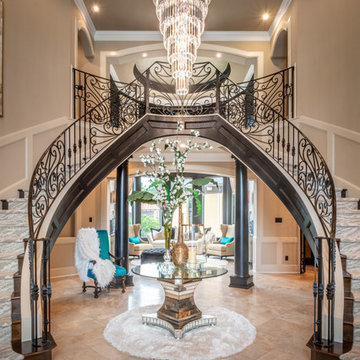
Grand, timeless and definitely captivating. the stair-runner provides moment without being too busy and the grand chandelier lets guests know they are in for a luxurious treat ahead. Pops of teal make the eye jump around the room with excitement too!
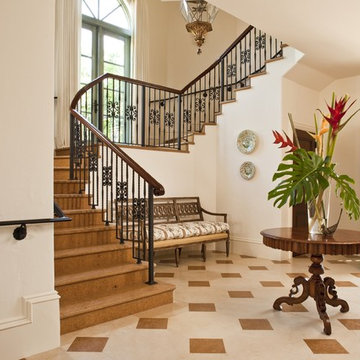
Gold and cream Jerusalem stone create a checkerboard pattern in the foyer. A pedestal table by Ebanista and a deacon's bench from Century Furniture adorn the entry hall.
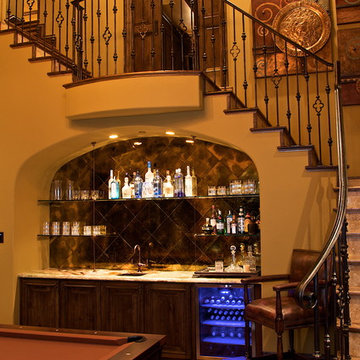
This is a Game Room staircase looking up to a mid-level Media Room (the pocket doors at the landing) with a Wet Bar under the staircase.
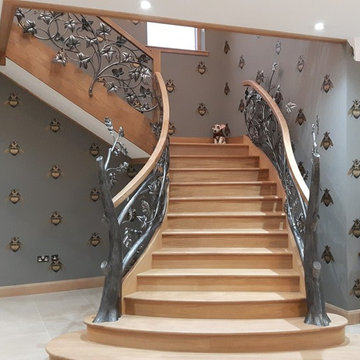
The design was intended to feel as though the trees were growing up out of the house rather than having been fitted to it. The coppicing of the oaks as the newel posts was to reflect the management of their own woodland in contrast to the creeping, twining of the ivy suggesting the persistence of the natural habitat quietly enveloping, despite human endeavour.
Wrought Iron Staircase Designs & Ideas
1
