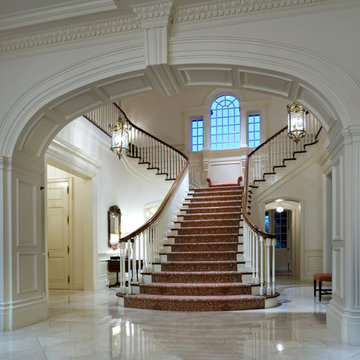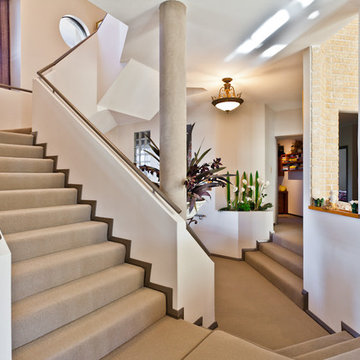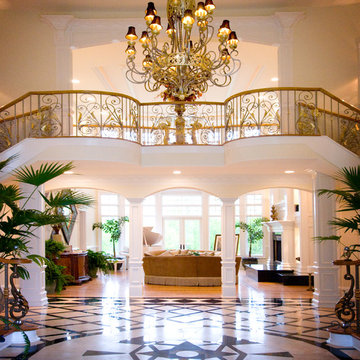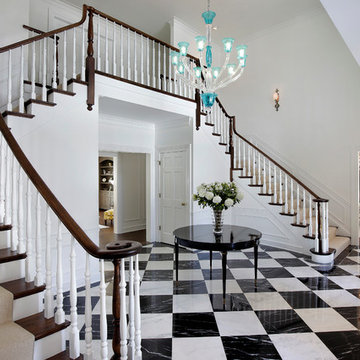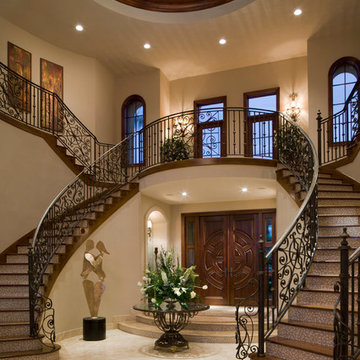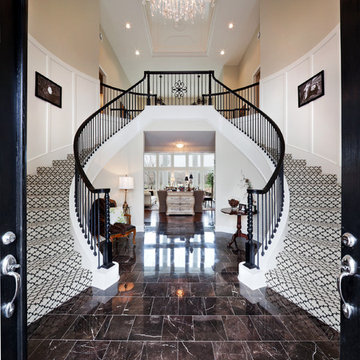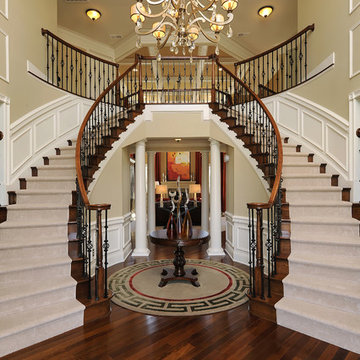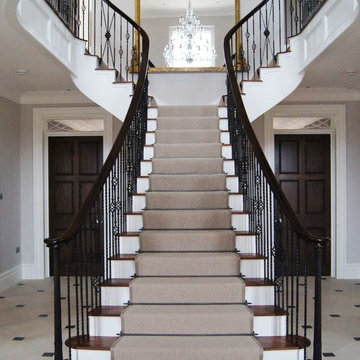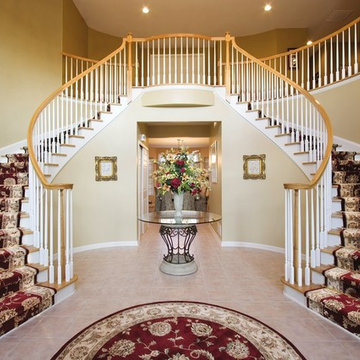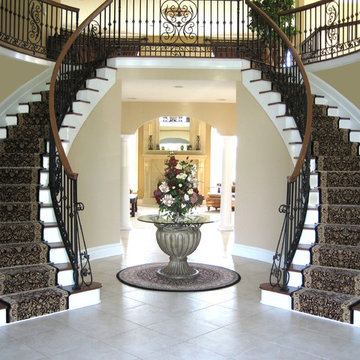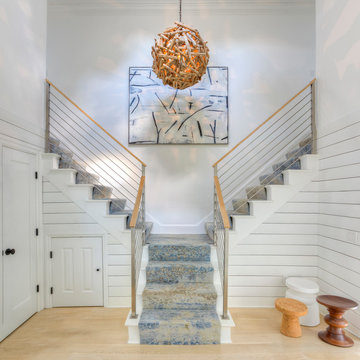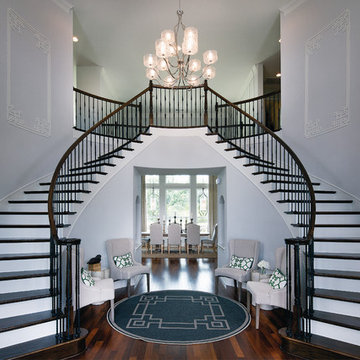Double Staircase Designs & Ideas
Sort by:Popular Today
1 - 20 of 65 photos
Item 1 of 2
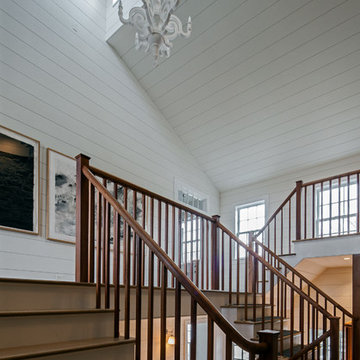
Interior walls and ceiling are horizontal painted wood boards. Clerestory windows make this a light filled stairwell of simple traditional style with a double upper staircase.
photo: scott benedict practical(ly) studios
Find the right local pro for your project
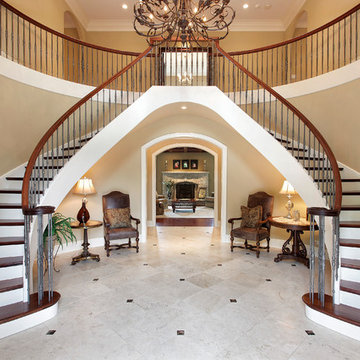
As a builder of custom homes primarily on the Northshore of Chicago, Raugstad has been building custom homes, and homes on speculation for three generations. Our commitment is always to the client. From commencement of the project all the way through to completion and the finishing touches, we are right there with you – one hundred percent. As your go-to Northshore Chicago custom home builder, we are proud to put our name on every completed Raugstad home.
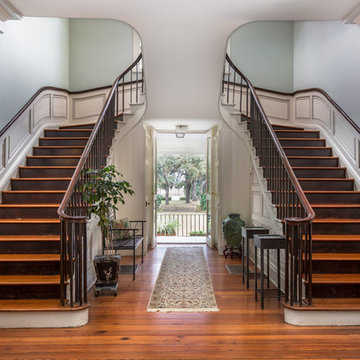
Federal-style Seabrook Plantation, constructed in 1810. The grand, double staircase was designed by James Hoban, the architect of the White House.
Interior Design by Jane Jilich.
As seen in Country Living Magazine
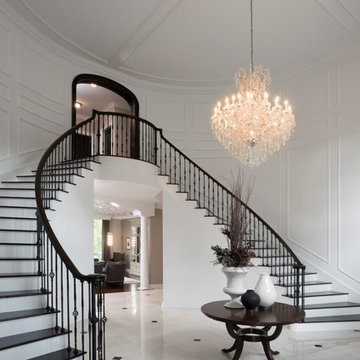
This grand staircase needed a real cosmetic facelift. I covered the niches and added the trim detail to the walls and ceiling, refinished the stairs with dark stain and white risers which transformed the space into a glamorous and grand entrance!.... John Carlson Photography
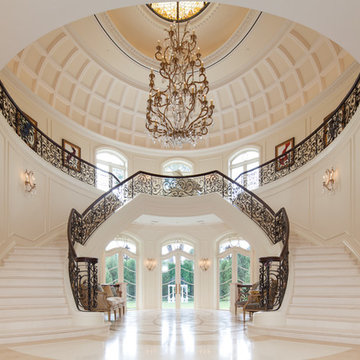
As you enter Le Grand Rêve the interior of the rotunda greets you in spectacular fashion. The railings of the marble stone staircase are black wrought iron with 24k gold accents and wooden handrails. The wall sconces and Rotunda Chandelier are 24k gold and Quartz crystal. The inside of the Rotunda dome is custom hand made inlaid Venetian Plaster Moulding. A Tiffany glass dome crowns the very top of the rotunda. Incredible.
Miller + Miller Architectural Photography
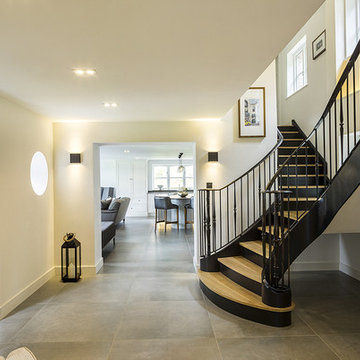
Hall way with bespoke staircase.
Interior design by Gail Marsden Interior Design.
Craig Magee Photography
Double Staircase Designs & Ideas
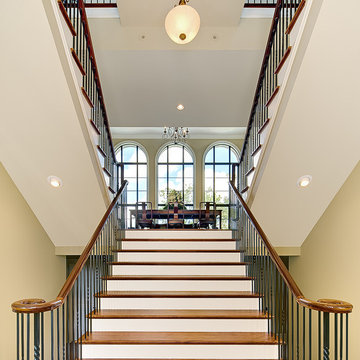
This staircase features hardwood floors, iron pickets, and pendant light.
Photo by Holger Obenaus
1
