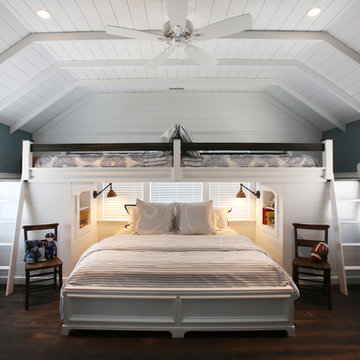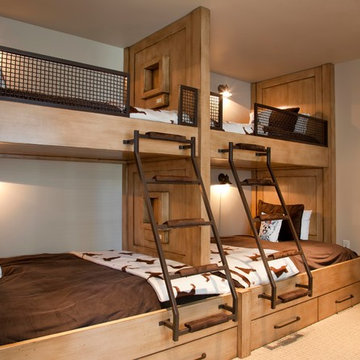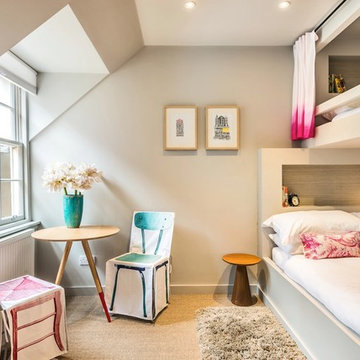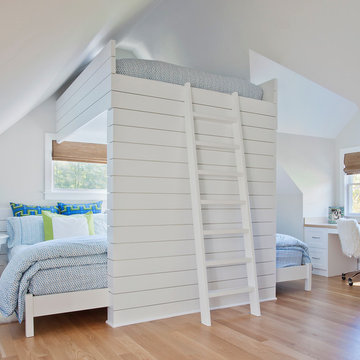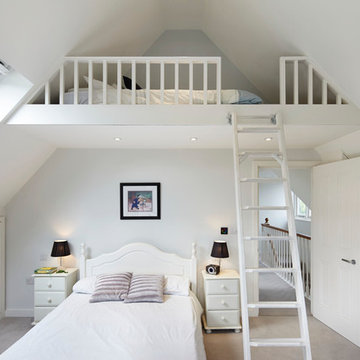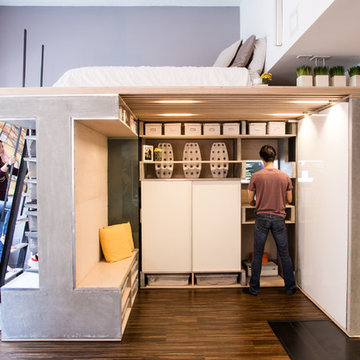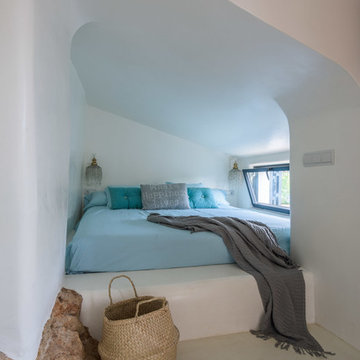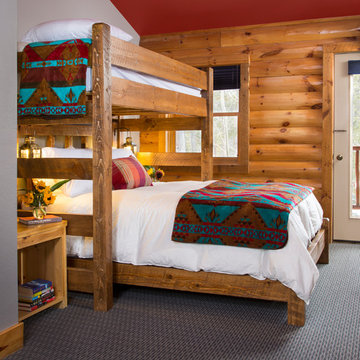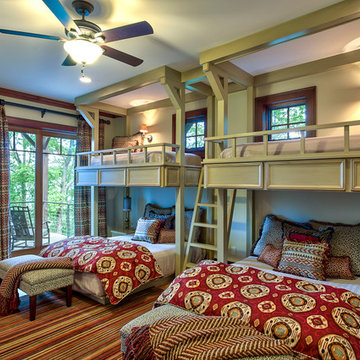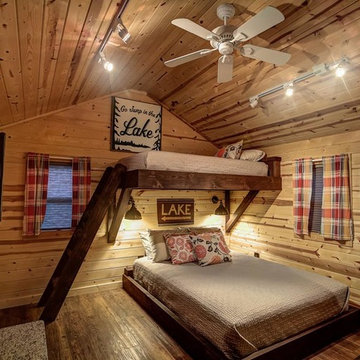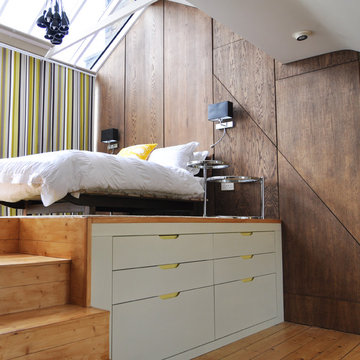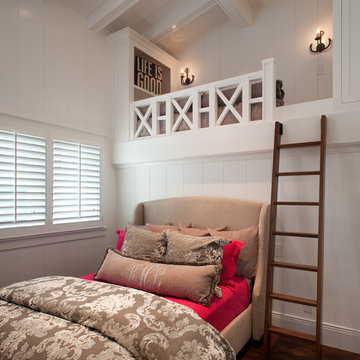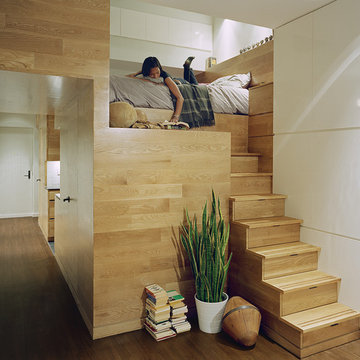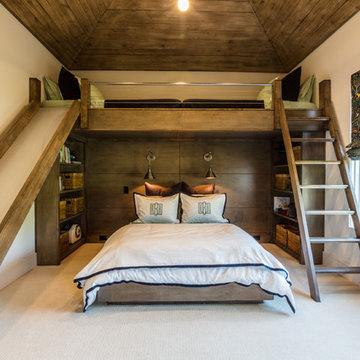Loft Bed Designs & Ideas
Sort by:Popular Today
1 - 20 of 83 photos
Find the right local pro for your project
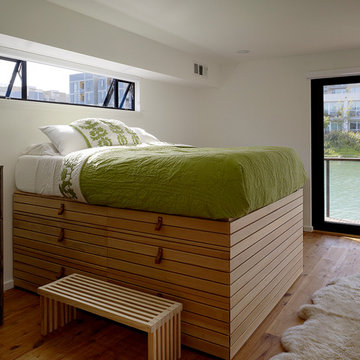
Raised bed in the master bedroom. The bed is on Ikea Akurum drawers with wood sheathing and leather pulls.
Photo by Matthew Millman
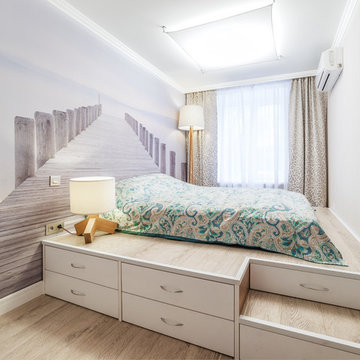
Особенность планировки состоит также в том, что под спальню был отведен совсем небольшой метраж – всего 5 квадратных метров. Но, к счастью, этот нюанс удалось даже превратить в изюминку проекта, обустроив спальную зону на подиуме. Такое решение - очень целесообразный вариант для крошечных помещений. В результате получилось оформленное в спокойных тонах уютное местечко для уединения и спокойного отдыха с вместительной системой хранения вещей.

David Reeve Architectural Photography; This vacation home is located within a narrow lot which extends from the street to the lake shore. Taking advantage of the lot's depth, the design consists of a main house and an accesory building to answer the programmatic needs of a family of four. The modest, yet open and connected living spaces are oriented towards the water.
Since the main house sits towards the water, a street entry sequence is created via a covered porch and pergola. A private yard is created between the buildings, sheltered from both the street and lake. A covered lakeside porch provides shaded waterfront views.
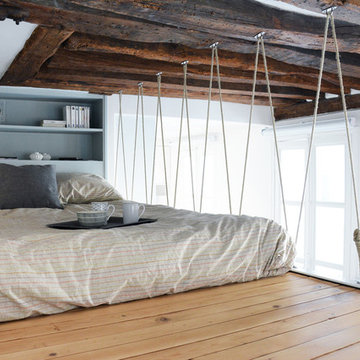
En plein cœur du Paris historique, ce studio de 23 m² a bénéficié d’un coup de jeune ! La cuisine et la salle d’eau ont été entièrement rénovées. La mezzanine existante a été poncée et éclaircie et a été agrémentée de rangements sur mesure ; le garde corps en cordage donne l’illusion qu’elle est suspendue. Un banc TV et une penderie également sur mesure permettent à ce petit espace d’être très fonctionnel. Côté déco, rien de superflu, dans un esprit frais et contemporain.
Joanna Zielinska
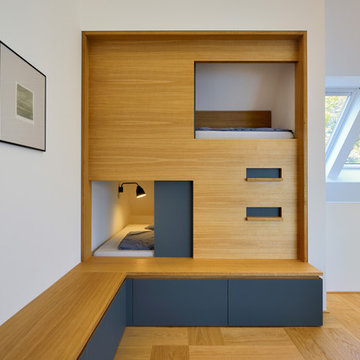
Projekt von Baufritz
Zwei Schlafkojen – die Bodenseeschifffahrt lässt grüßen – hinter einer Schiebewand schaffen einen Erlebnis-Übernachtungsraum nicht nur für Kinder.
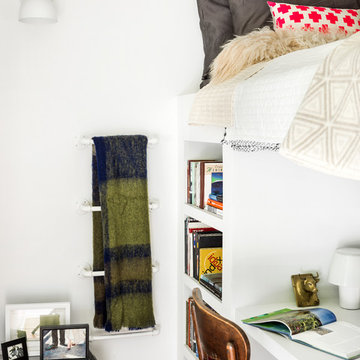
Behind the central wall in the home is the private zone of the condo. A queen-sized bed is lofted over a built-in desk, bookshelves, laundry, and closet. Plumbing pipe ladders on either side of the bed make for easy ascent and descent from the loft, as well as additional storage for decorative bedding.
Photography by Cynthia Lynn Photography
Loft Bed Designs & Ideas
1
