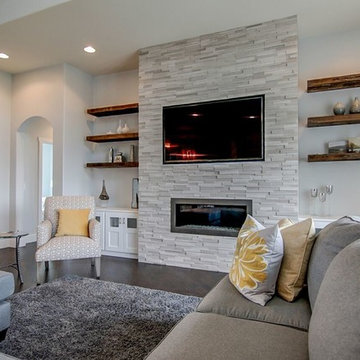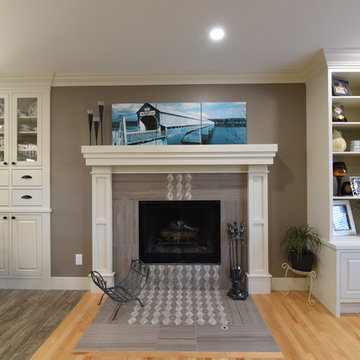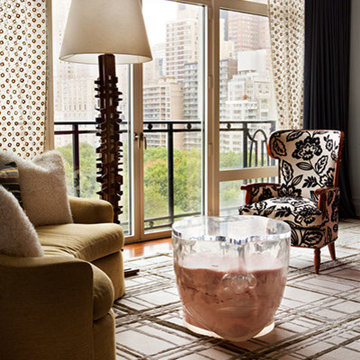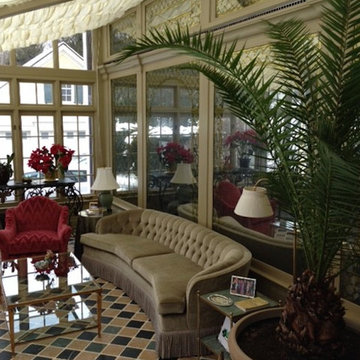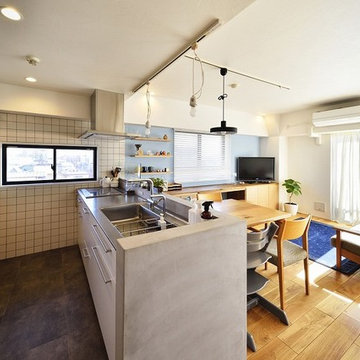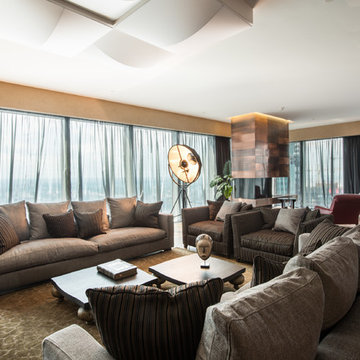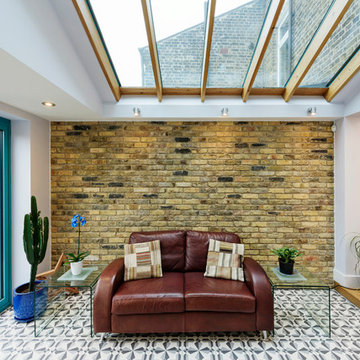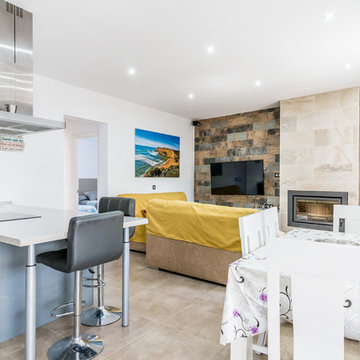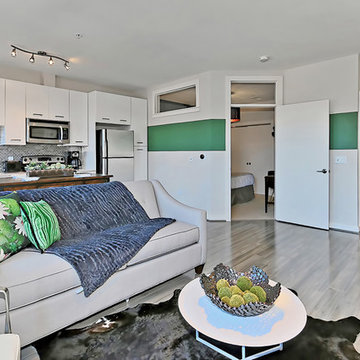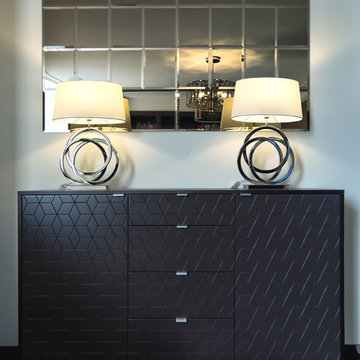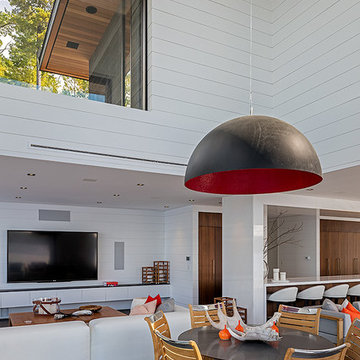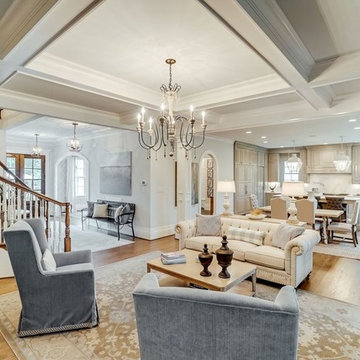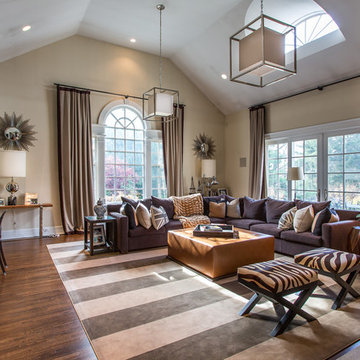Living Room Tile Designs & Ideas
Sort by:Popular Today
1801 - 1820 of 3,615 photos
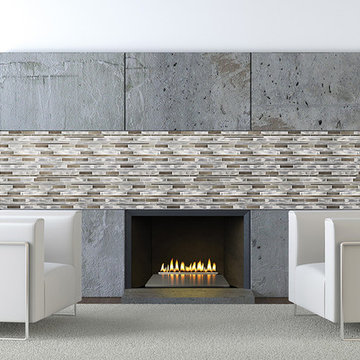
Contemporary living room with white walls a concrete slab mantle with aluminum tile, two contemporary white sofa seats. a modern sleek fireplace neutral rug and dark wood floor.
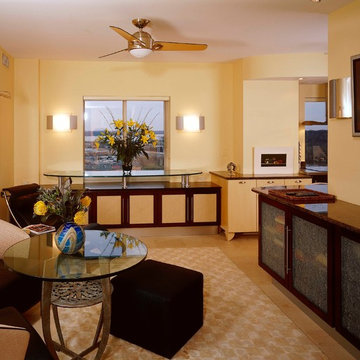
Breakfast area off kitchen can be used as a great space for parties by using the counters for food, etc.
Find the right local pro for your project
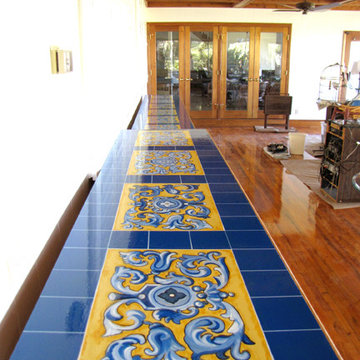
This preexisting counter top was hand painted to look like Spanish tiles giving the room a whole new look and feel.
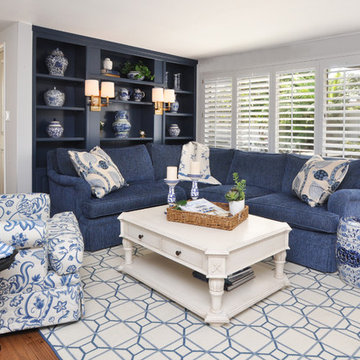
Created by Sara Balough. Sara Balough Designs specializes in residential interior design and serves the South Bay area of California; including Palos Verdes, Rolling Hills, Lunada Bay, Redondo Beach, Hermosa Beach, and Manhattan Beach.
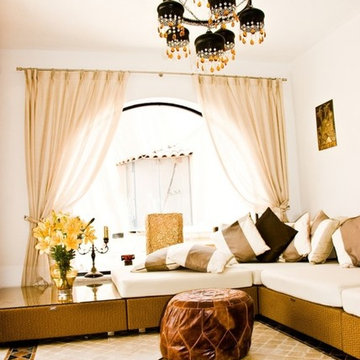
This project was one which I particularly enjoyed realising. The master bedroom is probably one of my favourite rooms developed up to date. The lovely couple had no fear in using black velveteen damask wallpaper as a feature wall, and I admired them for this.
There are some exquisite finishes in the bedroom such as Carrara Marble, used as a top for the chest of drawers, the tall boy's and the bedside stands and finished off in a high-gloss white lacquer. The headboard is cushioned with white leather and the bed itself has a storage box underneath it powered by a hydraulic lift making it both appealing to the eye and practical.
A walk-in wardrobe was created by partitioning the room with a gypsum wall, a custom-made slide door was created for the entrance to the wardrobe with mirrors on both side ,particular storage unit was intelligently sectioned to keep all their clothes properly organised allowing maximum space utilisation. Apart from this bedroom, we were entrusted with the renovation of the kids’ bedrooms which were designed according to their age, and designed in a way that the furniture would be appropriate for the children as they grew older.
In the kitchen we added a Corian breakfast bench which gave a contemporary element to the classic kitchen which was present in the home and remained mostly unchanged. This addition allowed extra work space along with various interaction possibilities for this family. The living room and another recreational room were redecorated appropriately to keep the flow of ‘Classic Vs Contemporary’ running throughout the house.
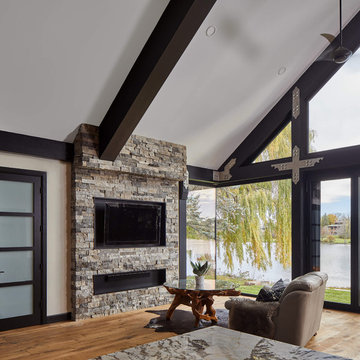
Cantilevered structural beams designed to allow a triple pane window to be connected without a post.
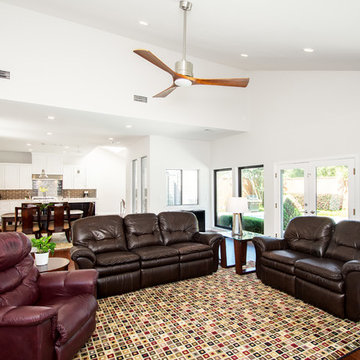
Our clients wanted to open up the wall between their kitchen and living areas to improve flow and continuity and they wanted to add a large island. They felt that although there were windows in both the kitchen and living area, it was still somewhat dark, so they wanted to brighten it up. There was a built-in wet bar in the corner of the family room that really wasn’t used much and they felt it was just wasted space. Their overall taste was clean, simple lines, white cabinets but still with a touch of style. They definitely wanted to lose all the gray cabinets and busy hardware.
We demoed all kitchen cabinets, countertops and light fixtures in the kitchen and wet bar area. All flooring in the kitchen and throughout main common areas was also removed. Waypoint Shaker Door style cabinets were installed with Leyton satin nickel hardware. The cabinets along the wall were painted linen and java on the island for a cool contrast. Beautiful Vicostone Misterio countertops were installed. Shadow glass subway tile was installed as the backsplash with a Susan Joblon Silver White and Grey Metallic Glass accent tile behind the cooktop. A large single basin undermount stainless steel sink was installed in the island with a Genta Spot kitchen faucet. The single light over the kitchen table was Seagull Lighting “Nance” and the two hanging over the island are Kuzco Lighting Vanier LED Pendants.
We removed the wet bar in the family room and added two large windows, creating a wall of windows to the backyard. This definitely helped bring more light in and open up the view to the pool. In addition to tearing out the wet bar and removing the wall between the kitchen, the fireplace was upgraded with an asymmetrical mantel finished in a modern Irving Park Gray 12x24” tile. To finish it all off and tie all the common areas together and really make it flow, the clients chose a 5” wide Java bamboo flooring. Our clients love their new spaces and the improved flow, efficiency and functionality of the kitchen and adjacent living spaces.
Living Room Tile Designs & Ideas
91


