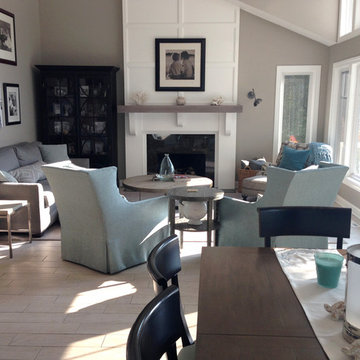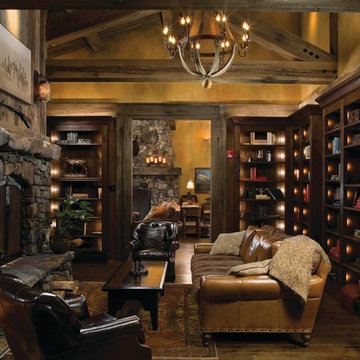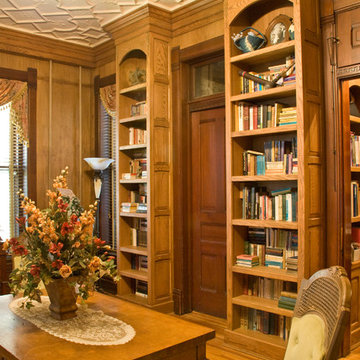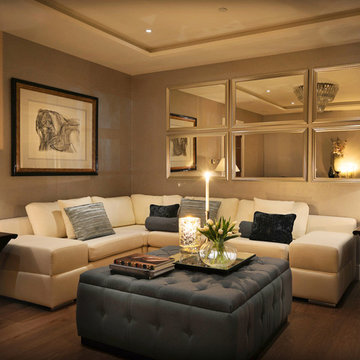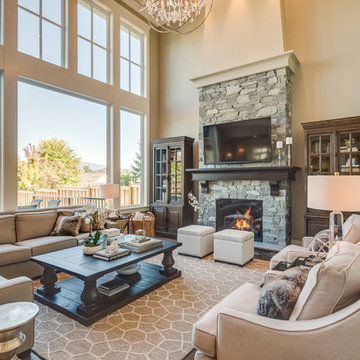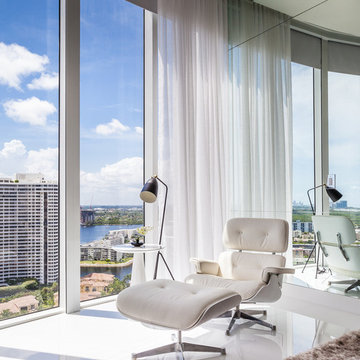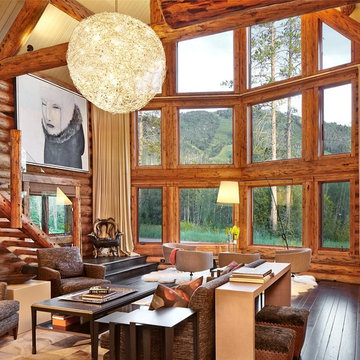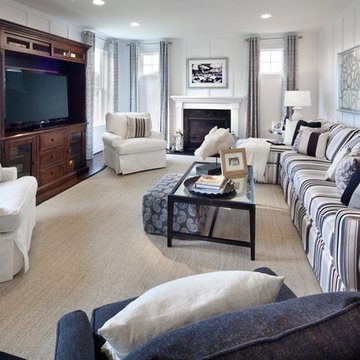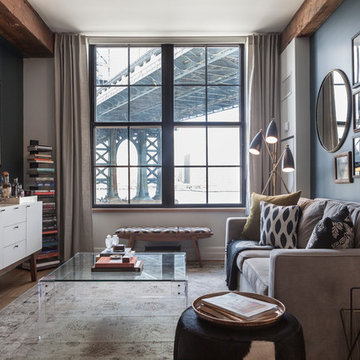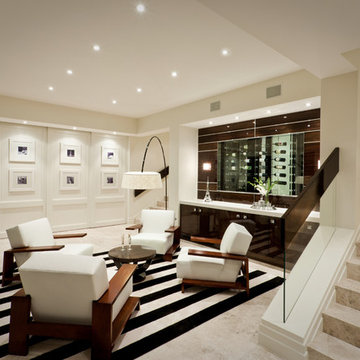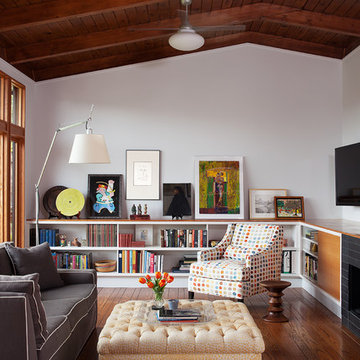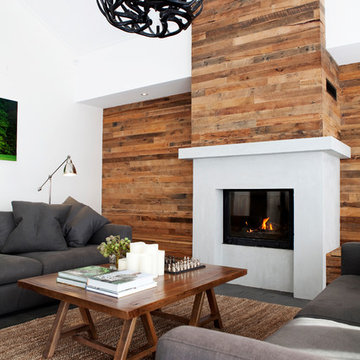Living Room Lighting Designs & Ideas
Sort by:Popular Today
2121 - 2140 of 5,78,117 photos
Find the right local pro for your project
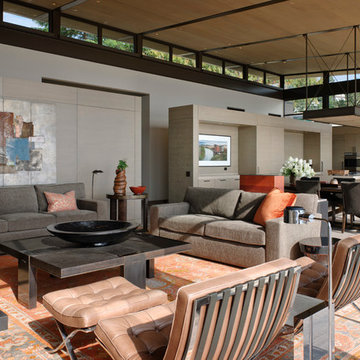
This Washington Park Residence sits on a bluff with easterly views of Lake Washington and the Cascades beyond. The house has a restrained presence on the street side and opens to the views with floor to ceiling windows looking east. A limited palette of concrete, steel, wood and stone create a serenity in the home and on its terraces. The house features a ground source heat pump system for cooling and a green roof to manage storm water runoff.
Photo by Aaron Leitz
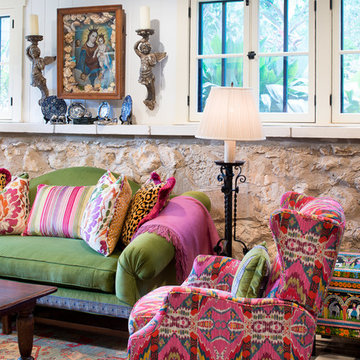
This was a dream job as an incredible backdrop existed for this project: a fantastic house and a wonderful client! This client isn't afraid of color so when it was time to recover some of her furniture, it was easy to select from a bright palette: greens, blues, yellows and lots of pinks. The fabrics capture her personality: vibrant, energetic, compassionate and endearing.
Design by Galeana Younger. Photo by Mark Menjivar.
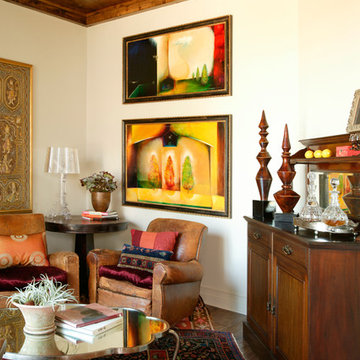
Builder: McMahon Bros, INC., |
Decorator Partnered with: Casey Sarkin, |
Photographer: Nancy Nolan,
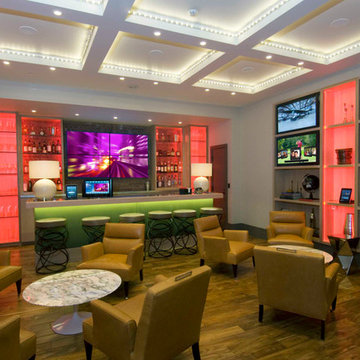
This game room features multiple interactive screens with leather seating so the family is comfortable while spending quality time.
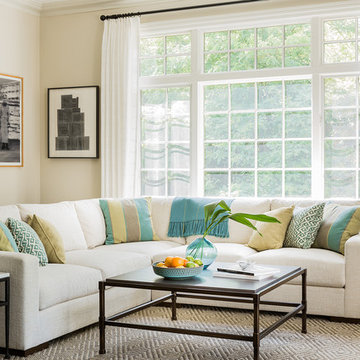
Janine Dowling Design, Inc.
www.janinedowling.com
Michael J. Lee Photography

Despite the grand size of the 300-square-foot den and its cathedral ceiling, the room remains cozy and welcoming. The casual living space is a respite from the white walls and trim that illuminate most of the main level. Instead, natural cherry built-in shelving and paneling span the fireplace wall and fill the room with a warm masculine sensibility.
The hearth surround of the gas fireplace exhibits prosperity for detail. The herringbone pattern is constructed of small, tumbled-slate tiles and topped with a simple natural cherry mantel.
There are integrated windows into the design of the fireplace wall. The small, high sidelights are joined by three grand windows that fill most of the room's back wall and offer an inviting view of the backyard. Comfortable twin chairs and a classic-style sofa provide ideal spots to relax, read or enjoy a show on the TV, which is hidden in the corner behind vintage shutters.
Living Room Lighting Designs & Ideas
107
