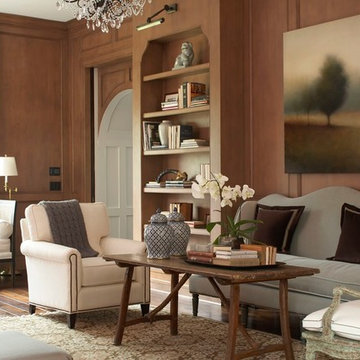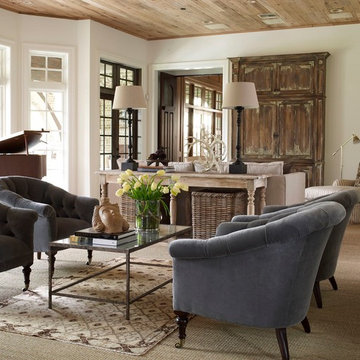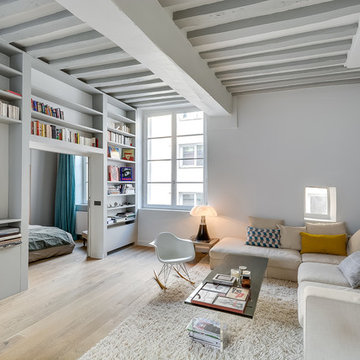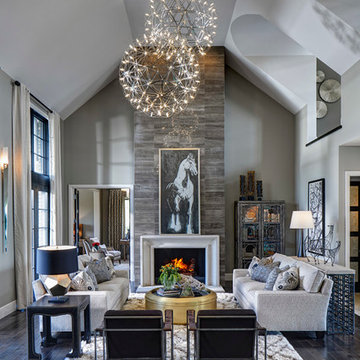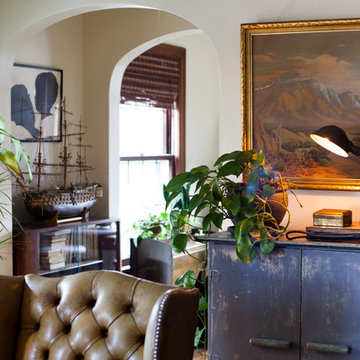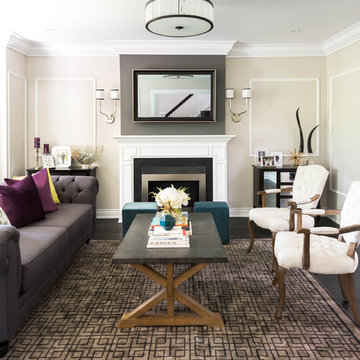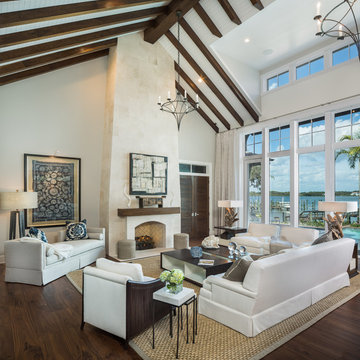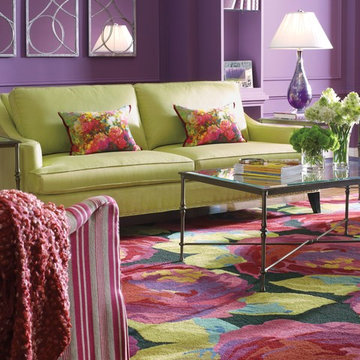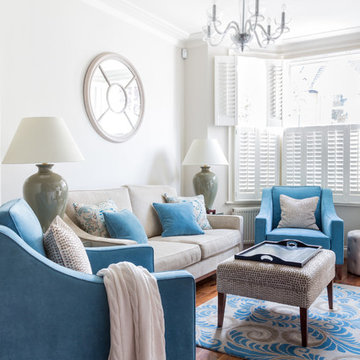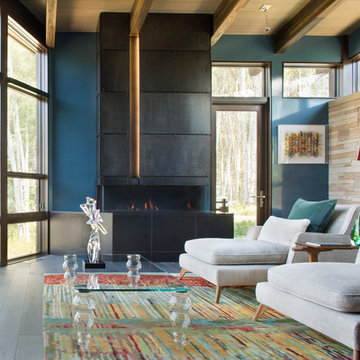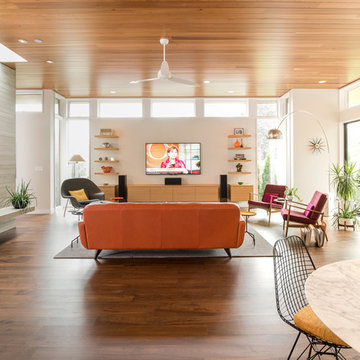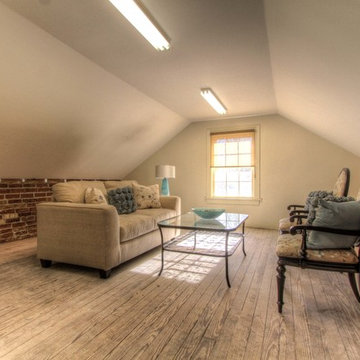Living Room Lighting Designs & Ideas
Sort by:Popular Today
2061 - 2080 of 5,78,117 photos
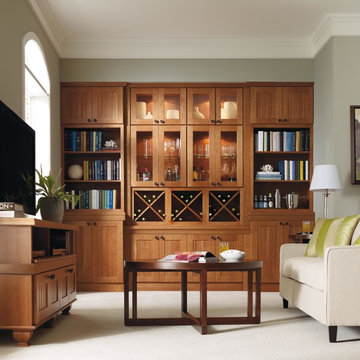
Create a place to display and access your favorite wine selections and glassware with cabinetry perfect for entertaining.
Martha Stewart Living Lily Pond Cherry cabinetry in Ground Nutmeg
Martha Stewart Living hardware in Soft Iron
Find the right local pro for your project
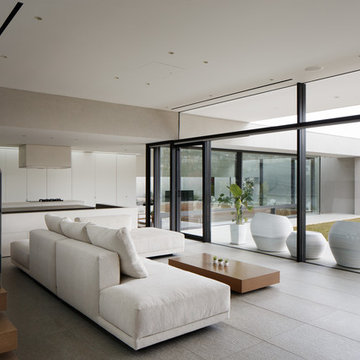
恵まれた眺望を活かす、開放的な 空間。
斜面地に計画したRC+S造の住宅。恵まれた眺望を活かすこと、庭と一体となった開放的な空間をつくることが望まれた。そこで高低差を利用して、道路から一段高い基壇を設け、その上にフラットに広がる芝庭と主要な生活空間を配置した。庭を取り囲むように2つのヴォリュームを組み合わせ、そこに生まれたL字型平面にフォーマルリビング、ダイニング、キッチン、ファミリーリビングを設けている。これらはひとつながりの空間であるが、フロアレベルに細やかな高低差を設けることで、パブリックからプライベートへ、少しずつ空間の親密さが変わるように配慮した。家族のためのプライベートルームは、2階に浮かべたヴォリュームの中におさめてあり、眼下に広がる眺望を楽しむことができる。
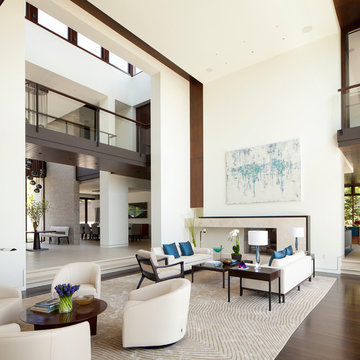
A light-filled formal living room finds a balanced marriage that feels inventive yet timeless.
Photo: Roger Davies
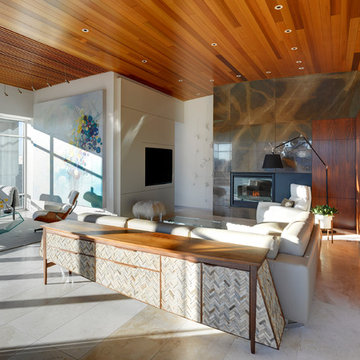
Living space with curved clear cedar ceilings, built-in media and storage walls, custom artwork and custom furniture - Interior Architecture: HAUS | Architecture + LEVEL Interiors - Photography: Ryan Kurtz
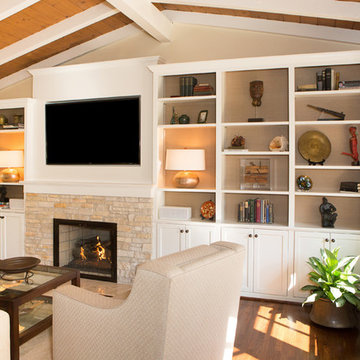
Bookshelves flank the recessed TV and display the clients art and artifacts. Custom upholstery pieces were made specifically for the space. A new stone fireplace adds charm to the cozy living room. A window seat looking out to the front yard brings in orange and rust colors. The cocktail table was made by the client’s son and refinished to work in the space. The ceiling was original to the home as are the wood floors. The wall between the kitchen and the living room was removed to open up the space for a more open floor plan. Lighting in the bookshelves and custom roman shades add softness and interest to the inviting living room. Photography by: Erika Bierman
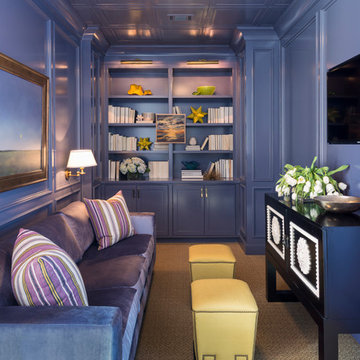
Walls and ceiling are Sherwin-Williams Mesmerize in high gloss, sofa is Bernhardt, ottomans are Lee Inds.
Living Room Lighting Designs & Ideas

This lovely home began as a complete remodel to a 1960 era ranch home. Warm, sunny colors and traditional details fill every space. The colorful gazebo overlooks the boccii court and a golf course. Shaded by stately palms, the dining patio is surrounded by a wrought iron railing. Hand plastered walls are etched and styled to reflect historical architectural details. The wine room is located in the basement where a cistern had been.
Project designed by Susie Hersker’s Scottsdale interior design firm Design Directives. Design Directives is active in Phoenix, Paradise Valley, Cave Creek, Carefree, Sedona, and beyond.
For more about Design Directives, click here: https://susanherskerasid.com/
104
