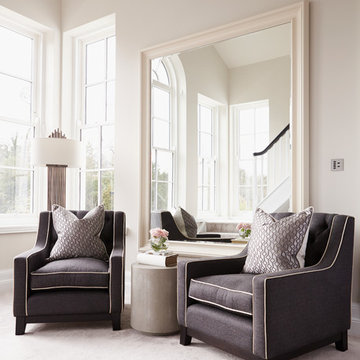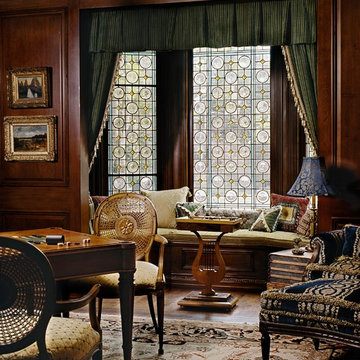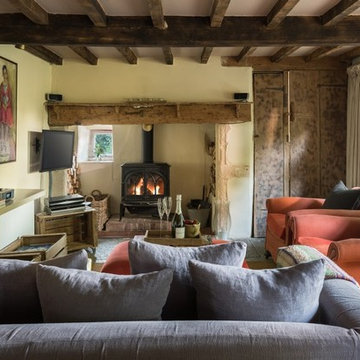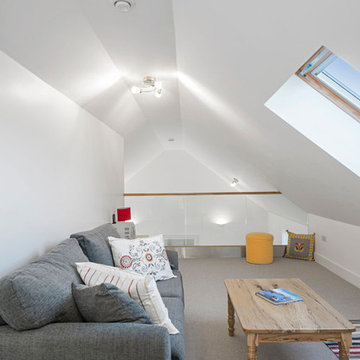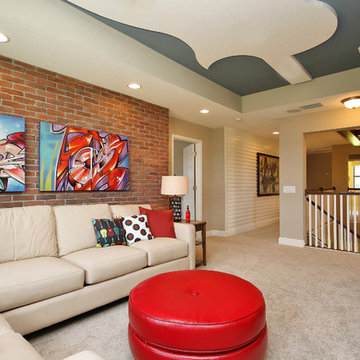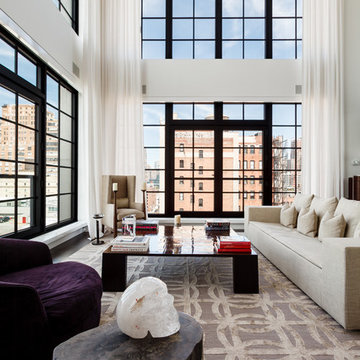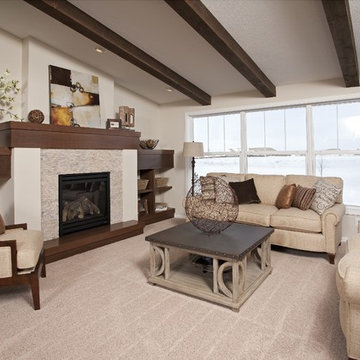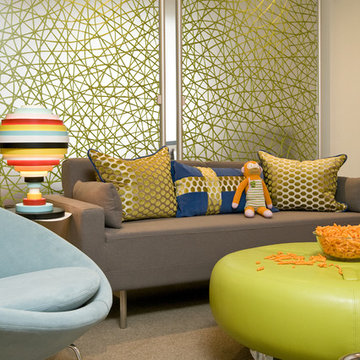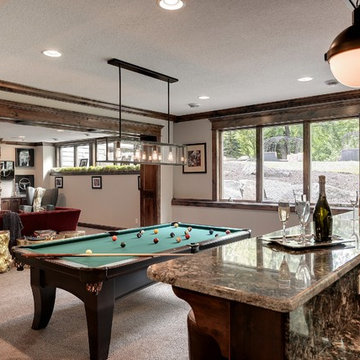518 Living Room Design Ideas
Sort by:Popular Today
101 - 120 of 518 photos
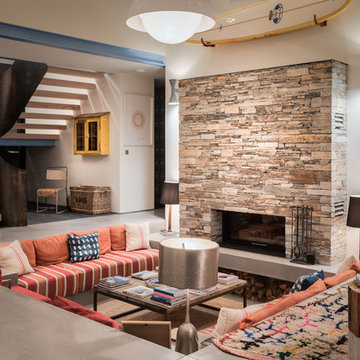
Sustainable Build Cornwall, Architects Cornwall
Photography by Daniel Scott, Mark Ashbee
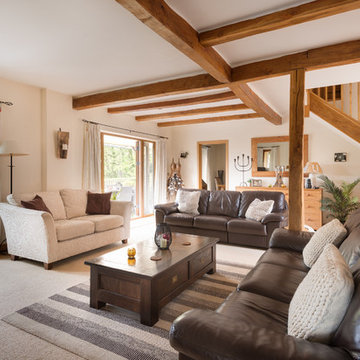
Living room with oak beams, access to garden via garden deck Colin Cadle Photography, Photo Styling Jan Cadle
Find the right local pro for your project
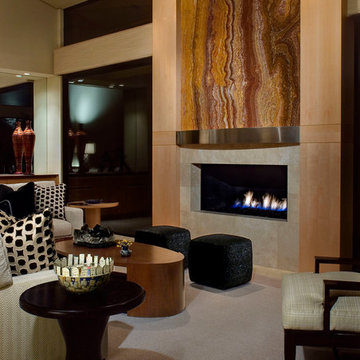
Custom designed side tables, sectional and throw pillows. Smoky Quartz specimen purchased at Tucson Mineral Show for client. A. Rudin wood frame chair. Stainless mantle with onyx slab above. Travertine surround and flooring. David Blank Photography
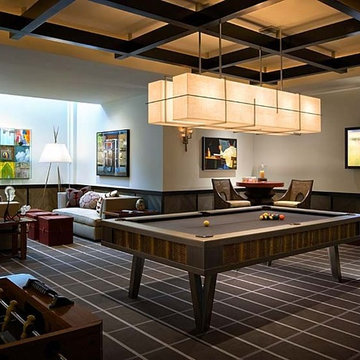
Photo by Scott Frances.
The furnishings in this custom-designed luxury vacation house are from high-end design trade showrooms and antiques dealers.
The game room features a bronze and anodized steel billiards table from Sutherland. The lighting fixture above the table is from Satori Light Sculptures.
Published in Luxe magazine Winter 2010.
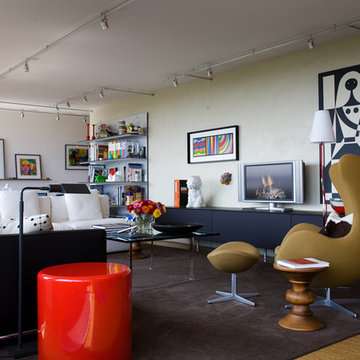
Robert Berman’s Residence – A founding Partner of Johnson Berman, Mr. Berman completed this extensive renovation of a forty year old apartment in Mies Van der Rohe’s Highfield House Condominium. The design was inspired by Mies’s Farnsworth House, and includes double sided custom cabinetry to define spaces, a unified palette of materials, and unobstructed views from all areas.
All photos by Erik Kavalsvik
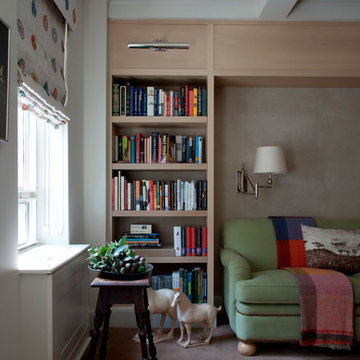
Don Freeman Studio photography. Adrienne Neff Interior Designer. Brian Billings architect.
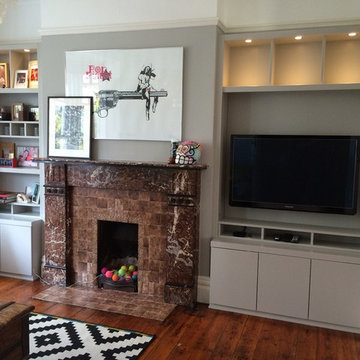
Contemporary bespoke fitted alcove cabinets, shelving and media unit. Television is mounted on a swing out arm with cable management for AV hardware.
Designed and built by Carpenter & Carpenter Ltd in their Essex workshop and installed over a period of one and a half days.
Photos by Andrew Carpenter
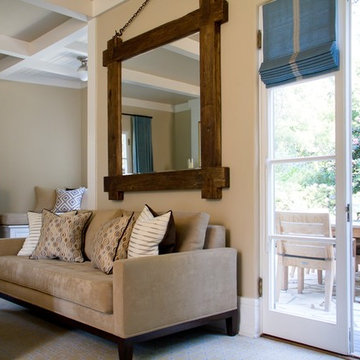
Living Room of tudor revival residence in Pasadena.
Photos by Erika Bierman
www.erikabiermanphotography.com
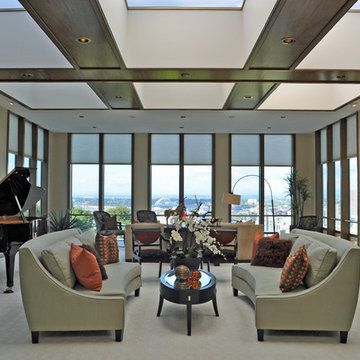
The scale of this room is massive, but the views and architectural details are spectacular. So the staging needed to be equal to those aspects. The clients are thrilled!
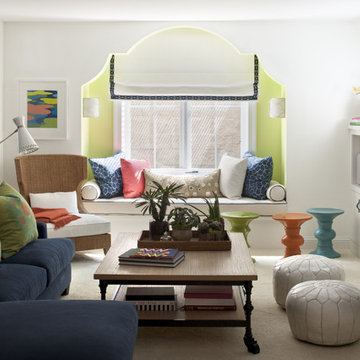
ASID: First Place, Entire Residence, 2011
Dazzling Design Story in MSP, March 2012
All furnishings are available through Lucy Interior Design.
www.lucyinteriordesign.com - 612.339.2225
Interior Designer: Lucy Interior Design
Photographer: Jeff Johnson
518 Living Room Design Ideas
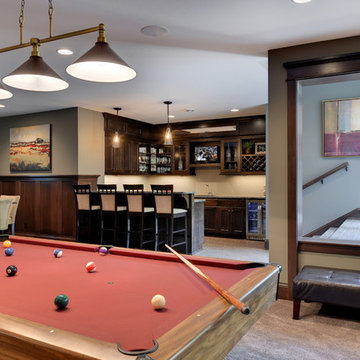
Professionally Staged by Ambience at Home
http://ambiance-athome.com/
Professionally Photographed by SpaceCrafting
http://spacecrafting.com
6
