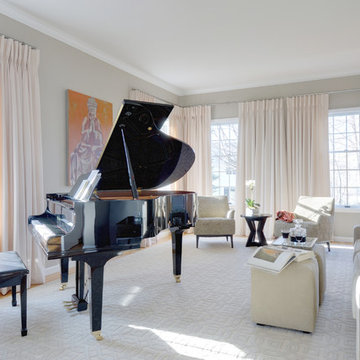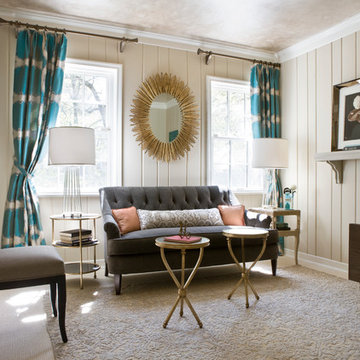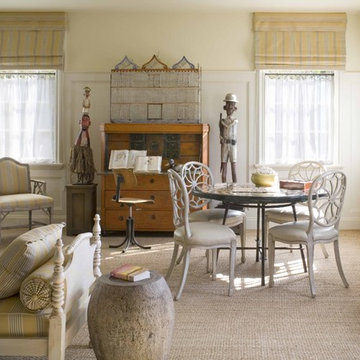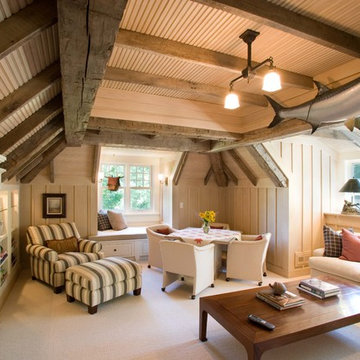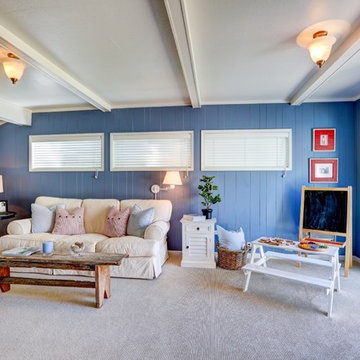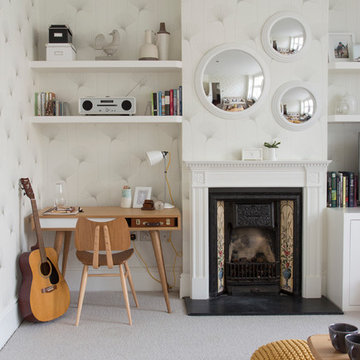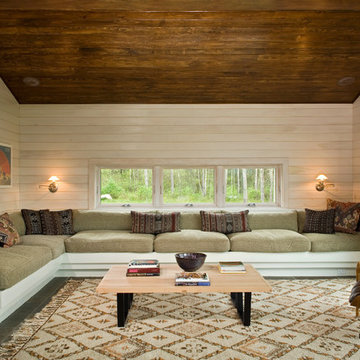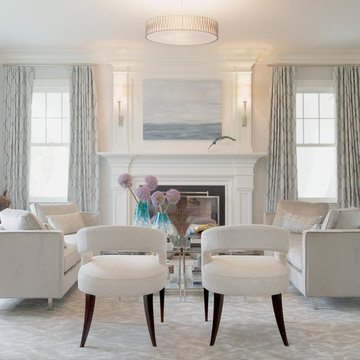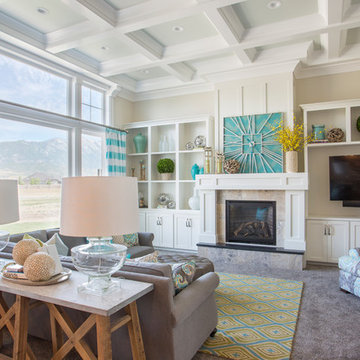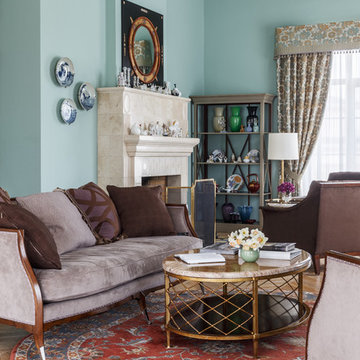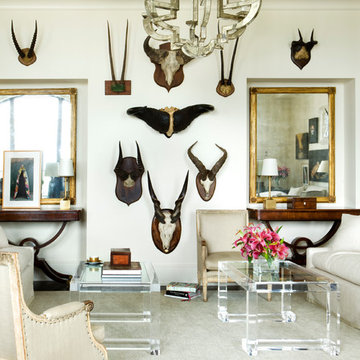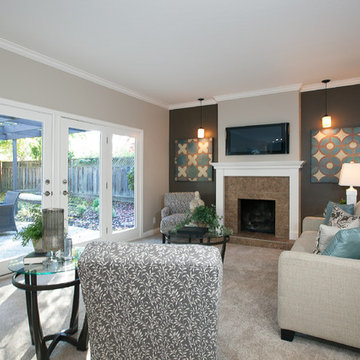518 Living Room Design Ideas
Sort by:Popular Today
81 - 100 of 518 photos
Find the right local pro for your project
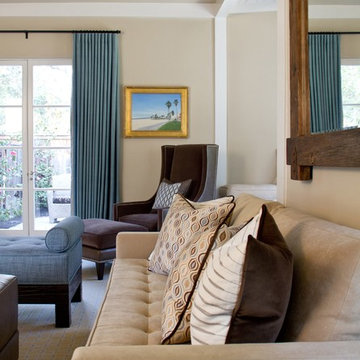
Living Room of tudor revival residence in Pasadena.
Photos by Erika Bierman
www.erikabiermanphotography.com

An Arts & Crafts built home using the philosophy of the era, "truth to materials, simple form, and handmade" as opposed to strictly A&C style furniture to furnish the space. Photography by Karen Melvin

Renovation of existing family room, custom built-in cabinetry for TV, drop down movie screen and books. A new articulated ceiling along with wall panels, a bench and other storage was designed as well.

New 'Sky Frame' sliding French doors fill the entire rear elevation of the space and open onto a new terrace and steps. The connection with the rear garden has thereby been hugely improved.
A pair of antique French window shutters were adapted to form double doors to a small children's playroom.
Photographer: Nick Smith
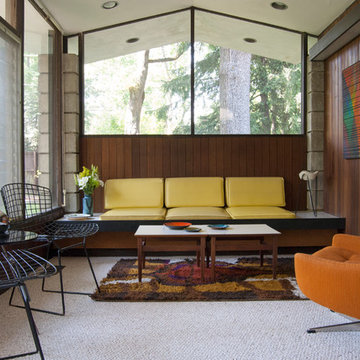
At the far end of the building, the "sitting room" is a quiet, contemplative space that seems almost hidden from the rest of the house. As the former waiting room of the dentist's office, this space is completely intact, right down to the integrated yellow seating.
Separating this room from the rest of the house is a series of smaller rooms, once former exam rooms and a reception area. Since starting At Home Modern, this side of the house has acted as storage for inventory, although someday the couple can see turning it into extra living quarters or office space.
Side Chairs: Bertioa Side Chairs, Knoll
Adrienne DeRosa Photography © 2013 Houzz
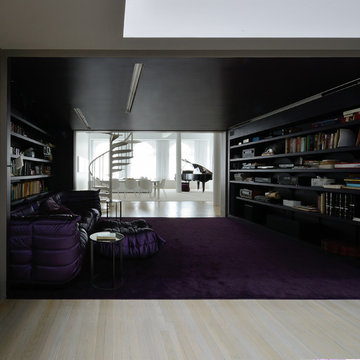
The media room, seen from the skylit dressing area outside the master bedroom and bathroom. The opaque curtains which enclose the media room slide out of the pockets on each side and along either edge of the eggplant carpet. The projection screen drops down from the slot in the ceiling over the shelving.
518 Living Room Design Ideas
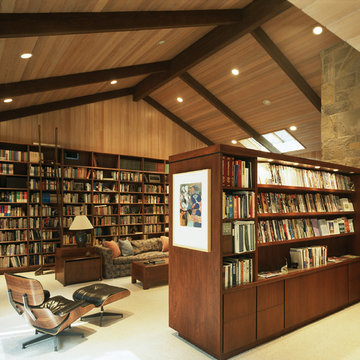
What to do with lots of books? Build lots of shelves....
Photo - Tim Street-Porter
5
