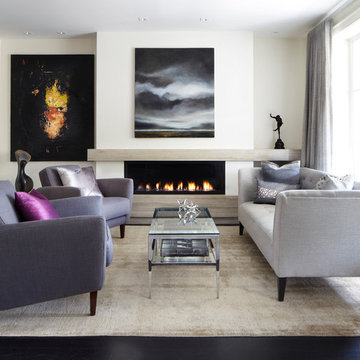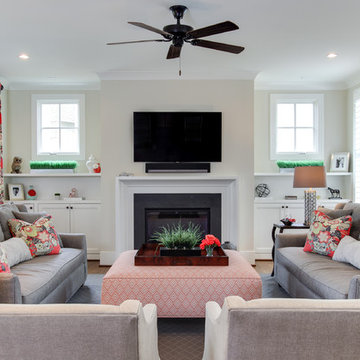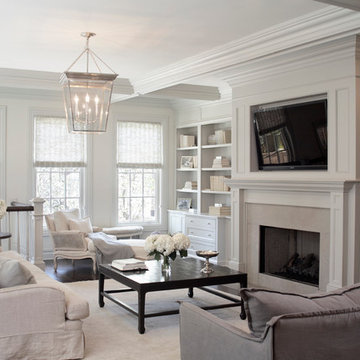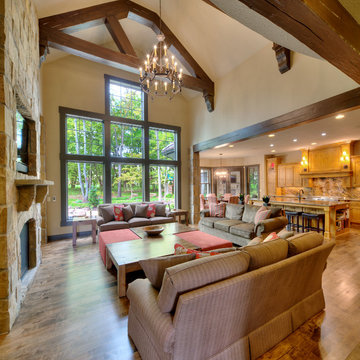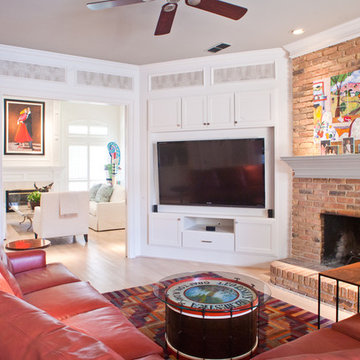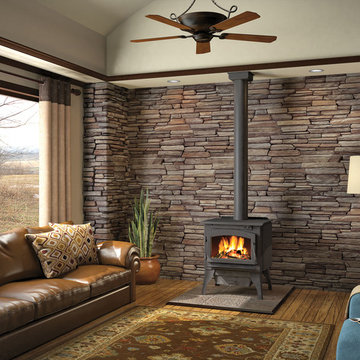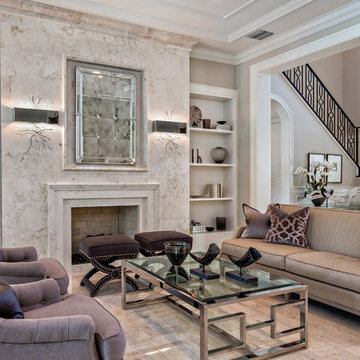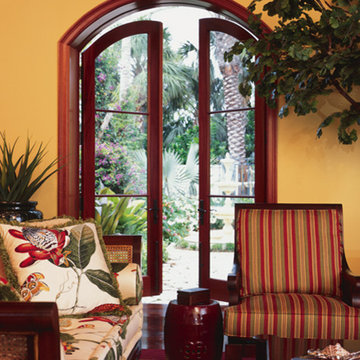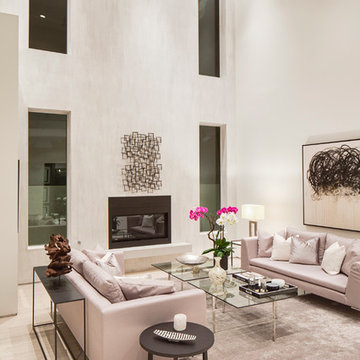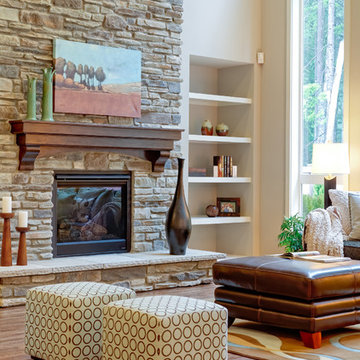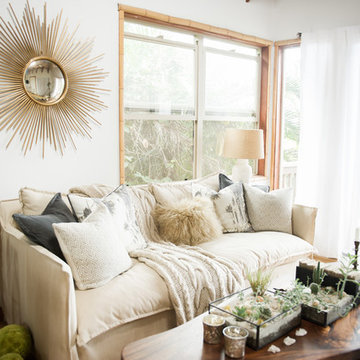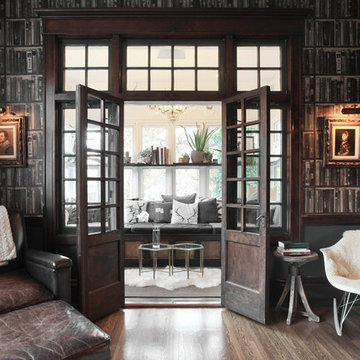26,48,602 Living Room Design Ideas
Sort by:Popular Today
7161 - 7180 of 26,48,602 photos

This room was redesigned to accommodate the latest in audio/visual technology. The exposed brick fireplace was clad with wood paneling, sconces were added and the hearth covered with marble.
photo by Anne Gummerson
Find the right local pro for your project

Modern family loft in Boston’s South End. Open living area includes a custom fireplace with warm stone texture paired with functional seamless wall cabinets for clutter free storage.
Photos by Eric Roth.
Construction by Ralph S. Osmond Company.
Green architecture by ZeroEnergy Design. http://www.zeroenergy.com

Paul Craig photo for Cochrane Design www.cochranedesign.com
©Paul Craig 2014 All Rights Reserved

This sitting area is just opposite the large kitchen. It has a large plaster fireplace, exposed beam ceiling, and terra cotta tiles on the floor. The draperies are wool sheers in a neutral color similar to the walls. A bold area rug, zebra printed upholstered ottoman, and a tree of life sculpture complete the room.
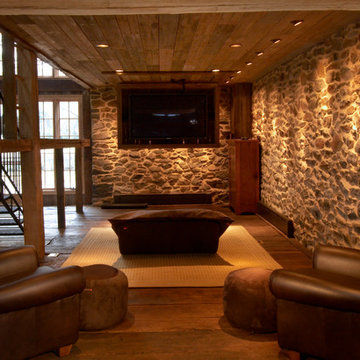
Timber and stone mix well with these leather chairs for the cozy sitting area / media room. Timber Framer: Lancaster County Timber Frames / General Contractor: Historic Restorations

A collection of furniture classics for the open space Ranch House: Mid century modern style Italian leather sofa, Saarinen womb chair with ottoman, Noguchi coffee table, Eileen Gray side table and Arc floor lamp. Polished concrete floors with Asian inspired area rugs and Asian antiques in the background. Sky lights have been added to let more light in.
26,48,602 Living Room Design Ideas
359
