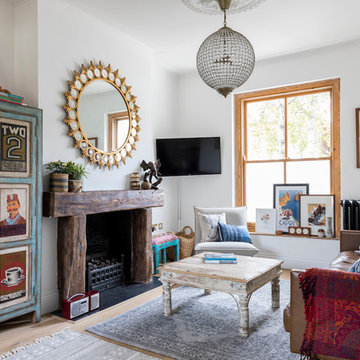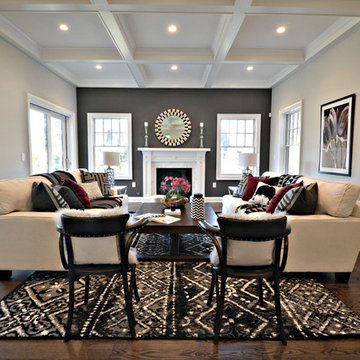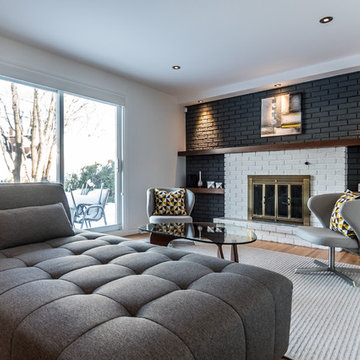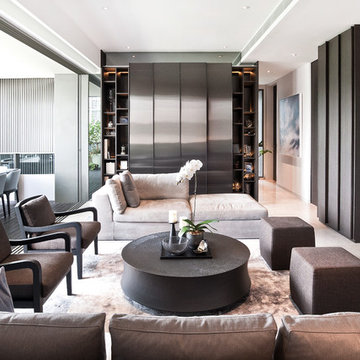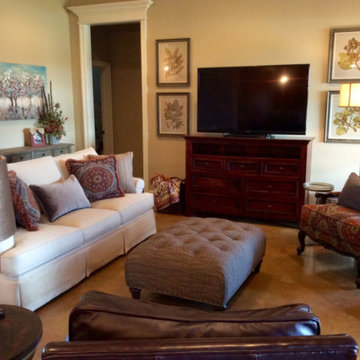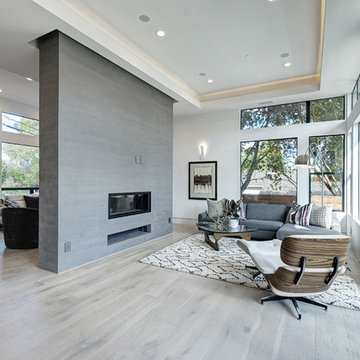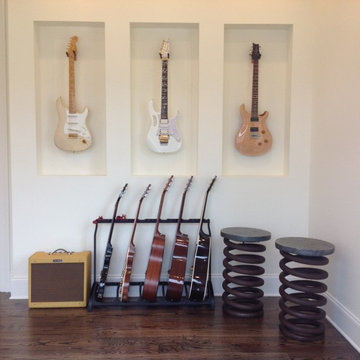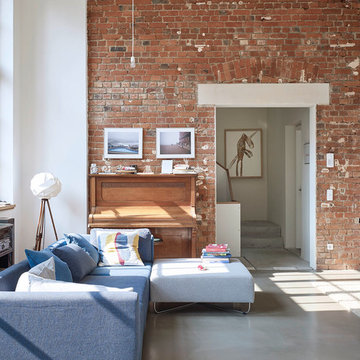26,40,988 Living Room Design Ideas
Sort by:Popular Today
2441 - 2460 of 26,40,988 photos
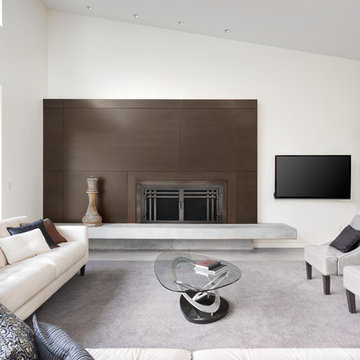
AMS Fireplace offers a unique selection of iron crafted fireplace doors made to suit your specific needs and desires. We offer an attractive line of affordable, yet exquisitely crafted, fireplace doors that will give your ordinary fireplace door an updated look. AMS Fireplace doors are customized to fit any size fireplace opening, and specially designed to complement your space. Choose from a variety of finishes, designs, door styles, glasses, mesh covers, and handles to ensure 100% satisfaction.
Find the right local pro for your project
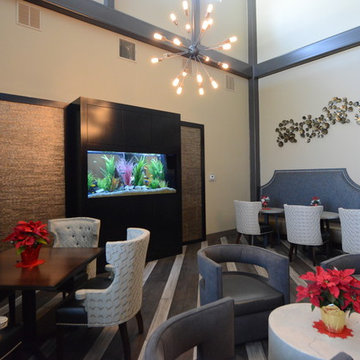
Room divider aquarium of 240 gallons with dimensions of 72" x 24" x 32", L x W x H, supported by a wooden base cabinet. Encased in contemporary millwork with flat panel doors on the lounge side and framed with a faux door façade on the walkway side.
Location- Lewisville, Texas
Year Completed- 2015
Project Cost- $6500.00
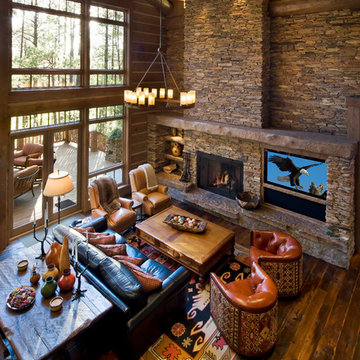
Traditional style living room with rustic touches, stone fireplace, and built-in media center.
Architect: Urban Design Associates
Interior Designer: PHG Design & Development
Photo Credit: Thompson Photographic
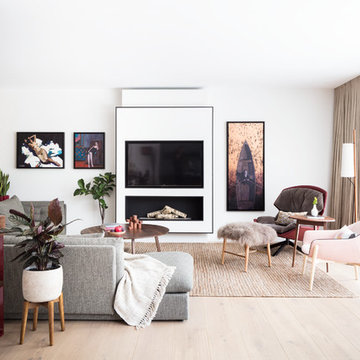
Natural tones run throughout, with each room boasting its own palette. The living room looks to autumn for inspiration, with earthy colours, burgundy accents and pops of black that tie in with the window frames. The living room was tweaked to create a large seating area with a corner sofa and a separate reading area. We also designed a contemporary fireplace, with an easy-to-use bioethanol fire.
Home designed by Black and Milk Interior Design firm. They specialise in Modern Interiors for London New Build Apartments. https://blackandmilk.co.uk

Fireplace: American Hearth Boulevard 60 Inch Direct Vent
Tile: Aquatic Stone Calcutta 36"x72" Thin Porcelain Tiles
Custom Cabinets and Reclaimed Wood Floating Shelves
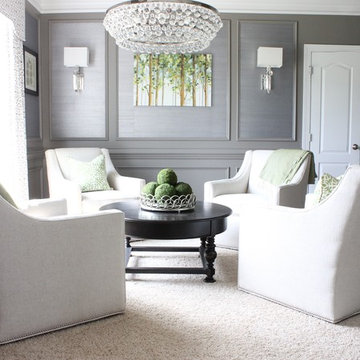
A formal living room is changed into an adult wine room with wet bar, paneling, metallic grasscloth wallpaper and antique mirrors for an upscale casual space.
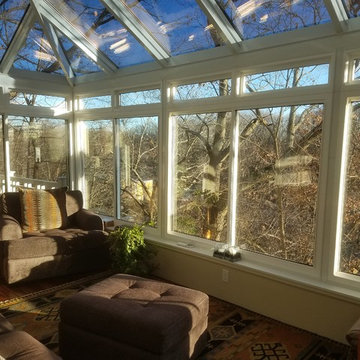
This classic architecturally significant Newton home built in the 1920’s had an outdoor porch over the garage that was nice but rarely enjoyed due to wind, snow, cold, heat, bugs and the road noise was too loud. Sound familiar? By adding the Four Seasons 10’ x 18’ Georgian Conservatory the space is now enlarged and feels like outdoor space that can be enjoyed year round in complete comfort thanks to the Exclusive high performance and sound deadening characteristics of patented Conserva-Glass with Stay Clean Technology. We also added some of window walls system under the adjacent space to enclose new and existing areas.
By working collaboratively with the homeowners and their carpenter, who did the site work and finish work, we were able to successfully get the best design, quality and performance all at the lowest price. Stay tuned for future finished photos with furniture and tasteful decorating for a drop dead gorgeous retreat. This Georgian Conservatory is sure be this nice family’s favorite room in the house!
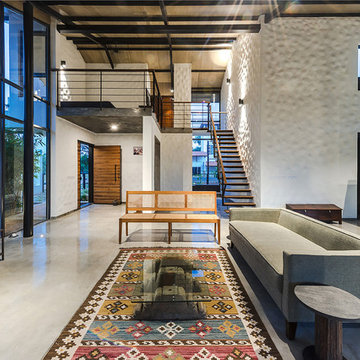
Partner in charge: Gopa Menon
Design Team: Johann, Ankita
Contractor: MAS Constructions
Photography: Rajiv Majumdar
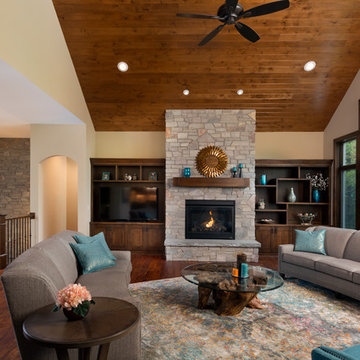
Alder wood ceiling, masonry fireplace, wood mantel, and built-in custom cabinetry highlight this living room. Stone fireplace and wall is the Chilton Woodlake blend. Large expansive windows look out onto a private lake. Engineered hickory wood flooring leading to wood newel post & railing with iron baluster stariway. ( Ryan Hainey)
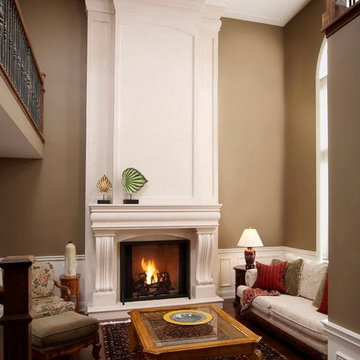
"omega cast stone mantel"
"omega cast stone fireplace mantle"
"custom fireplace mantel"
"custom fireplace overmantel"
"custom cast stone fireplace mantel"
"carved stone fireplace"
"cast stone fireplace mantel"
"cast stone fireplace overmantel"
"cast stone fireplace surrounds"
"fireplace design idea"
"fireplace makeover "
"fireplace mantel ideas"
"fireplace mantle shelf"
"fireplace stone designs"
"fireplace surrounding"
"mantle design idea"
26,40,988 Living Room Design Ideas

Martha O'Hara Interiors, Interior Design & Photo Styling | Troy Thies, Photography | MDS Remodeling, Home Remodel | Please Note: All “related,” “similar,” and “sponsored” products tagged or listed by Houzz are not actual products pictured. They have not been approved by Martha O’Hara Interiors nor any of the professionals credited. For info about our work: design@oharainteriors.com
123
