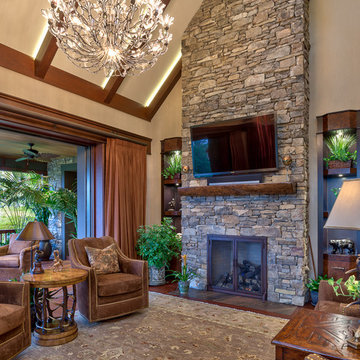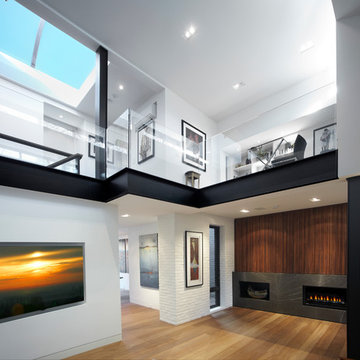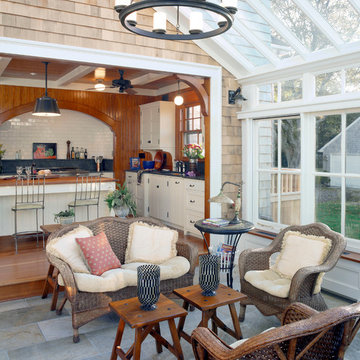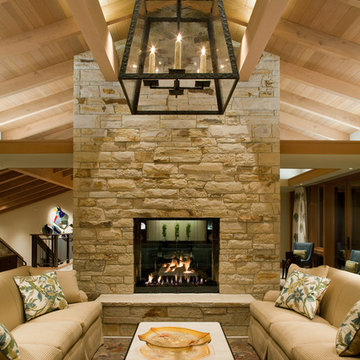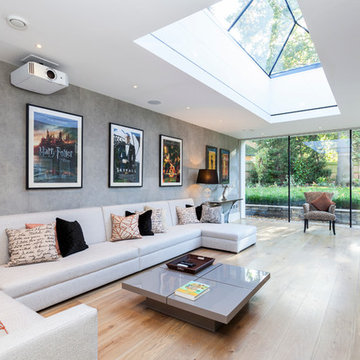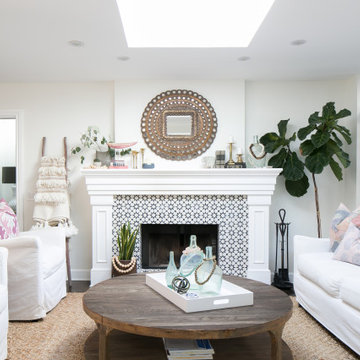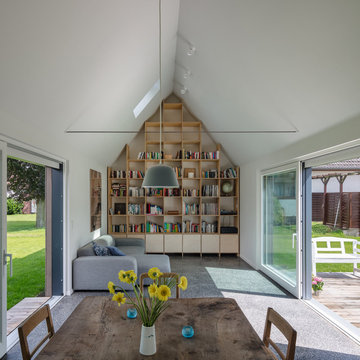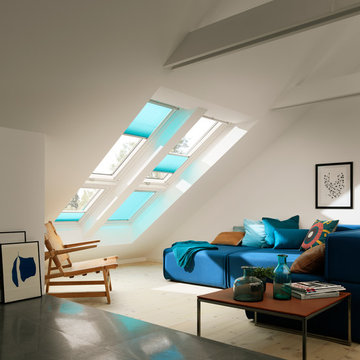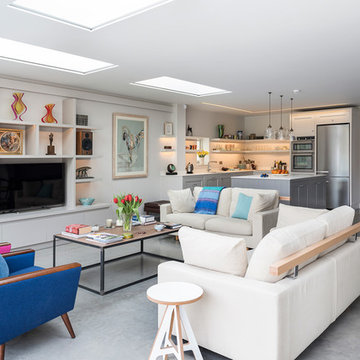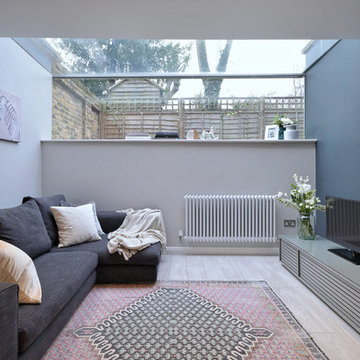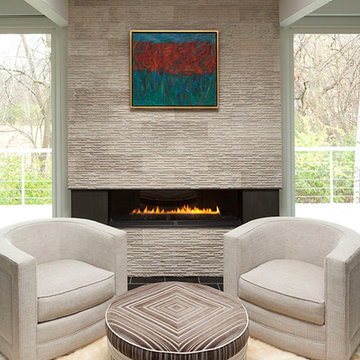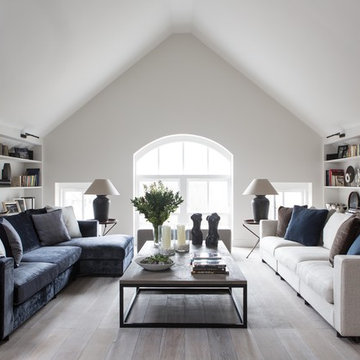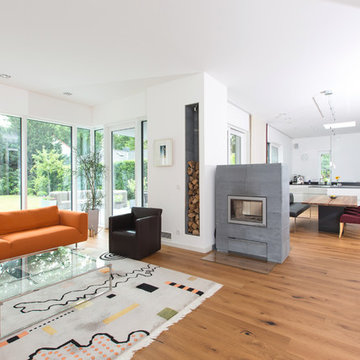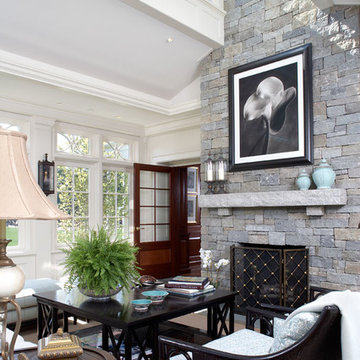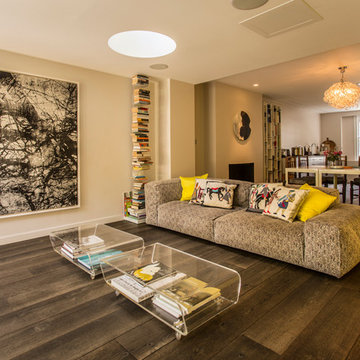1,282 Living Design Ideas
Sort by:Popular Today
181 - 200 of 1,282 photos

A basement renovation that meets a busy family's needs by providing designated areas for gaming, jamming, studying and entertaining. A comfortable and contemporary space that suits an active lifestyle.
Stephani Buchman Photography
www.stephanibuchmanphotgraphy.com
Find the right local pro for your project
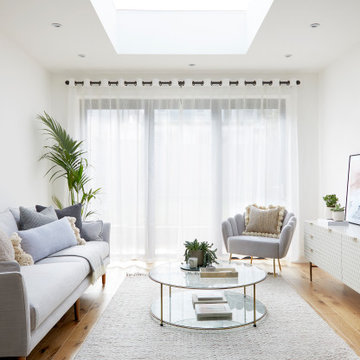
This is the Living Room area of the apartment. We have kept the palette very paired back and tonal, but kept it interesting by playing with textures and heights. My favourite part of the room is the scalloped detailing on the armchair, it is such a beautiful statement piece.
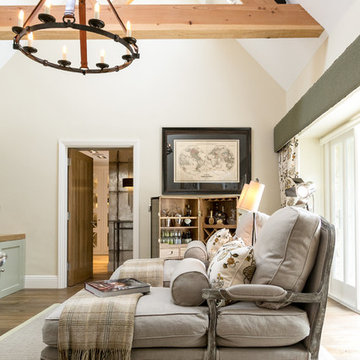
Winner of the 'Best Interior Design for Private Residence in the Southeast of England' in the UK Property awards, we styled this cinema room with country style elegance to suit the traditional Cotswolds property.
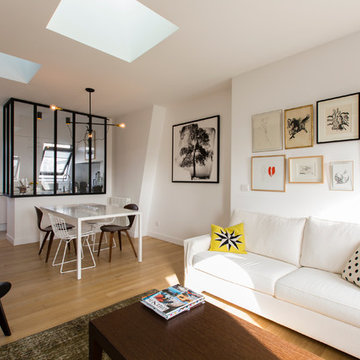
Canapés Gilles Nouailhac déhoussables en lin chic Elitis de couleur blanche pour ne pas crédit photos : Agathe Tissier
rétrécir les volumes du salon (la pièce étant plutôt étroite et sous pente). Ils sont installés autour d’une table basse Philippe Hurel sur un tapis Sarah Lavoine et dessus, pour apporter une touche de couleur et d’originalité, sont posés des coussins Lindell & Co de Gabrielle Soyer. Dans l’angle gauche, on trouve une table basse d’angle Modenature, en coloris chêne des Marais et dessus, une lampe de table chinée années 70 en bronze flammé, ainsi qu’une paire de têtes de cheval en bois sculpté, également chinée. Une chaise noir Plywood lounge sert de délimitation entre le coin salle à manger et le salon.
Sur la photo salon-4, on aperçoit les fenêtres de toit, de petite taille. La difficulté pour Philippe Demougeot a été de trouver des Velux de ces dimensions, car la société n’en fabrique plus. Ces deux Velux sont à ouverture/fermeture automatique.
1,282 Living Design Ideas
10


