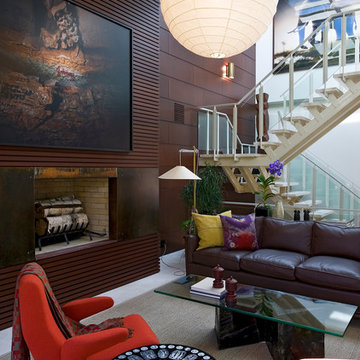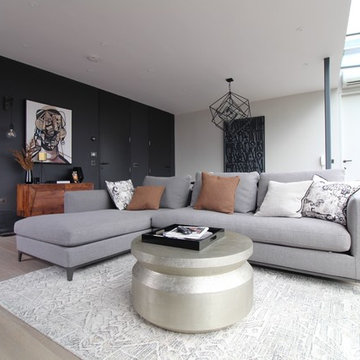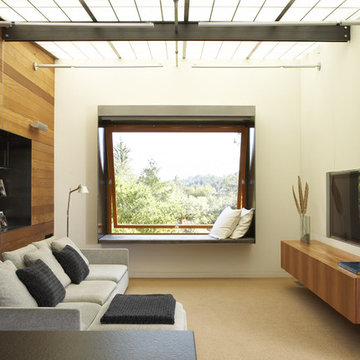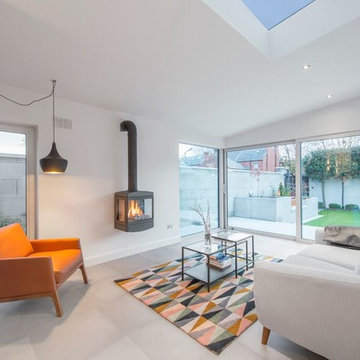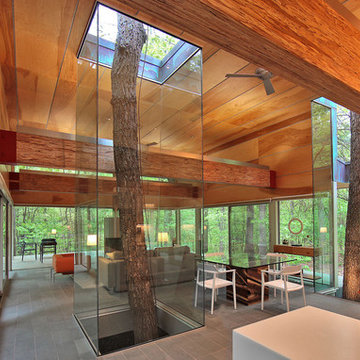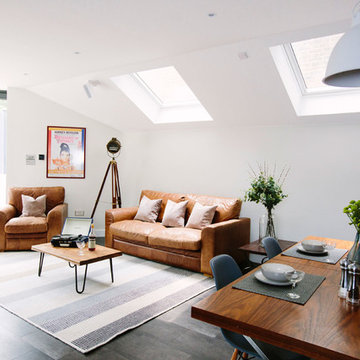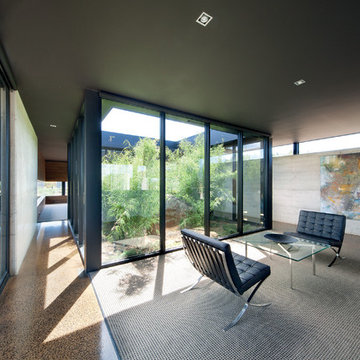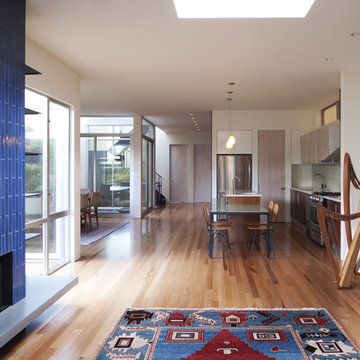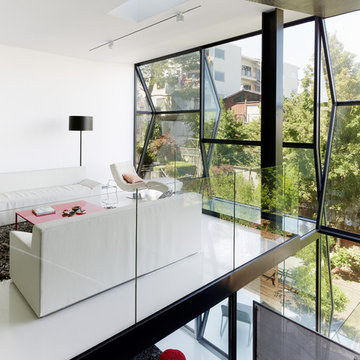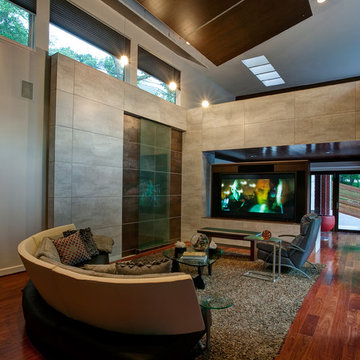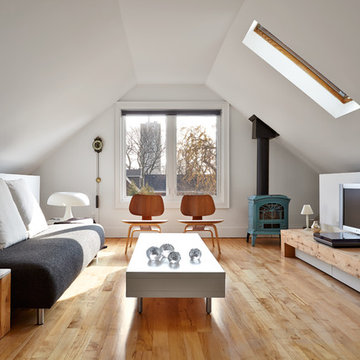75 Modern Living Design Ideas
Sort by:Popular Today
1 - 20 of 75 photos
Item 1 of 4
Find the right local pro for your project
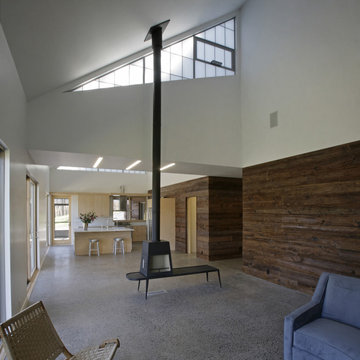
Floor: polished concrete with local bluestone aggregate.
Wood wall: reclaimed “mushroom” wood – cypress planks from PA mushroom barns www.antiqueandvintagewoods.com
Fireplace: wood burning / high efficient – www.wittus.com
Windows: Andersen – www.andersenwindows.com
Polycarbonate Panels: www.kalwall.com
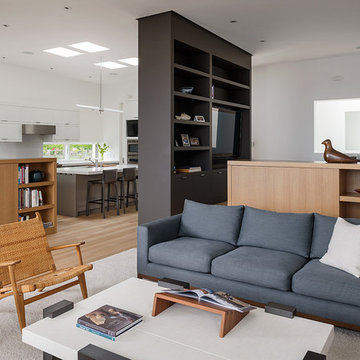
The main living level includes a large kitchen, dining, and living space, connected to two home offices by way of a bridge that extends across the double height entry. This bridge area acts as a gallery of light, allowing filtered light through the skylights above and down to the entry on the ground level.
Photographer: Aaron Leitz

A complete rebuild of a 1950s modern home, this project combines spatial openness, a consistent use of materials, and reconfiguration of the ground plane to bring light deep into this home and frame views of the park beyond. Daylight is introduced to the home through two new shafts of windows and skylights above the living areas. A sculptural steel and limestone stair serves as a spatially dynamic centerpiece for the home, connecting the new second floor and addition of a lower level. A retracting glass wall, minimalist water feature, and dramatic roof deck complete the indoor-outdoor experience at the heart of this home. Image by Dennis Bettencourt Photography.
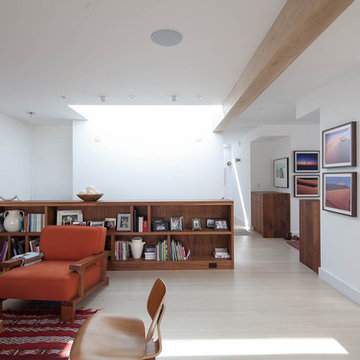
Custom Walnut bookcase hides stair. Skylight dumps natural light into stairway.
bruce damonte
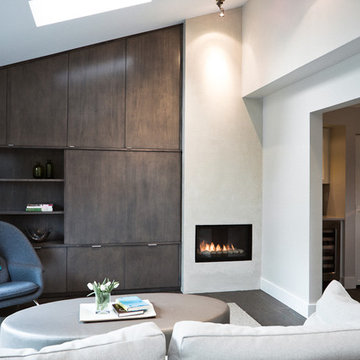
This portfolio is made up of 6 projects photographed in the City of Vancouver. It includes work that culminated in my client, Averra Developments, winning a prestigious Georgie Award in 2010.

The Redmond Residence is located on a wooded hillside property about 20 miles east of Seattle. The 3.5-acre site has a quiet beauty, with large stands of fir and cedar. The house is a delicate structure of wood, steel, and glass perched on a stone plinth of Montana ledgestone. The stone plinth varies in height from 2-ft. on the uphill side to 15-ft. on the downhill side. The major elements of the house are a living pavilion and a long bedroom wing, separated by a glass entry space. The living pavilion is a dramatic space framed in steel with a “wood quilt” roof structure. A series of large north-facing clerestory windows create a soaring, 20-ft. high space, filled with natural light.
The interior of the house is highly crafted with many custom-designed fabrications, including complex, laser-cut steel railings, hand-blown glass lighting, bronze sink stand, miniature cherry shingle walls, textured mahogany/glass front door, and a number of custom-designed furniture pieces such as the cherry bed in the master bedroom. The dining area features an 8-ft. long custom bentwood mahogany table with a blackened steel base.
The house has many sustainable design features, such as the use of extensive clerestory windows to achieve natural lighting and cross ventilation, low VOC paints, linoleum flooring, 2x8 framing to achieve 42% higher insulation than conventional walls, cellulose insulation in lieu of fiberglass batts, radiant heating throughout the house, and natural stone exterior cladding.
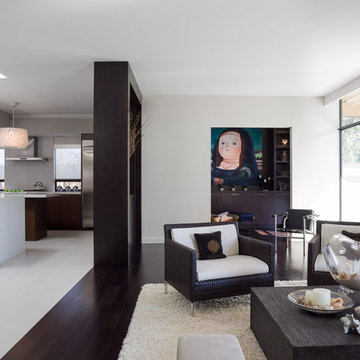
Burlingame Eichler Remodeling and Addition.
Photographer: David Duncan Livingston
Best described as California modern, California Contemporary , San Francisco modern Interiors, Bay Area modern residential design interiors, Sustainability and green design.
75 Modern Living Design Ideas
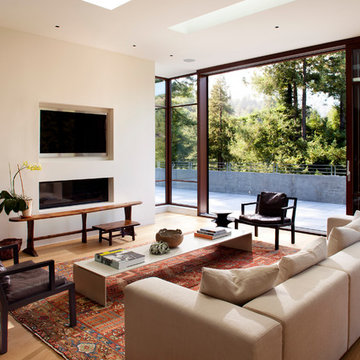
Second floor—the main living level--which connects to the outside with views in many directions. This double-height space, the spatial core of the house, has a large bay of windows focused on a grove of redwood trees just 10 feet away. Photographer: Paul Dyer
1


