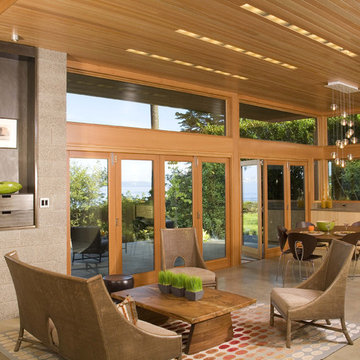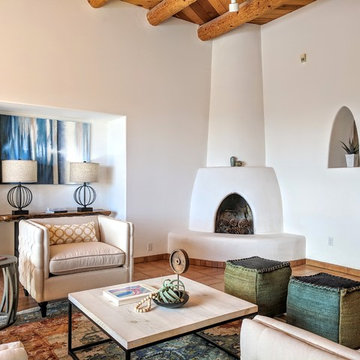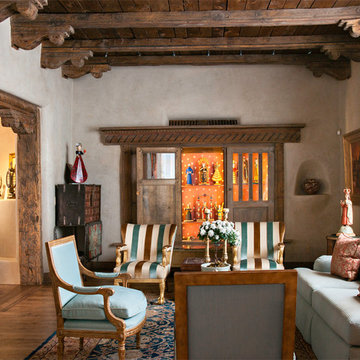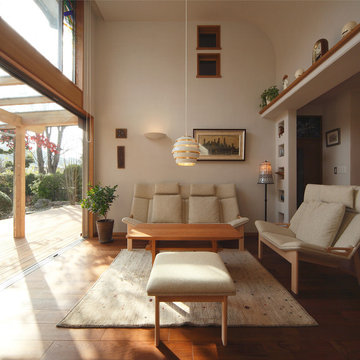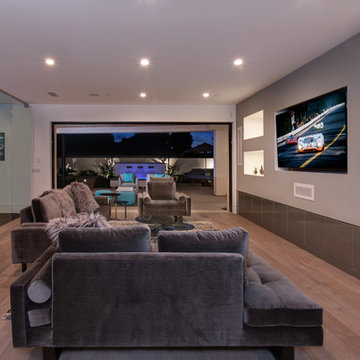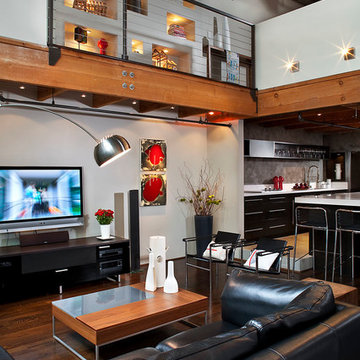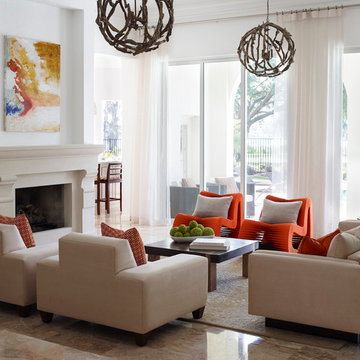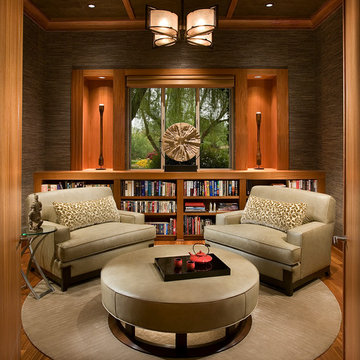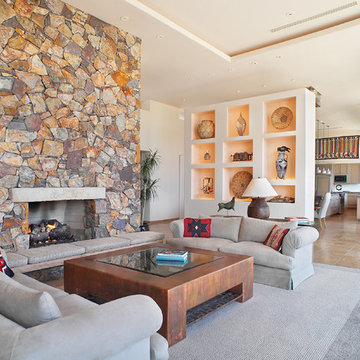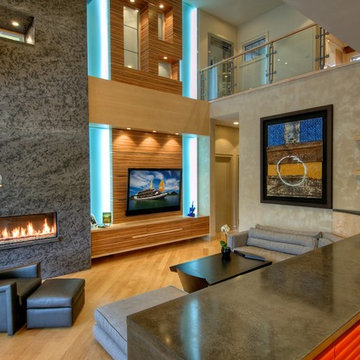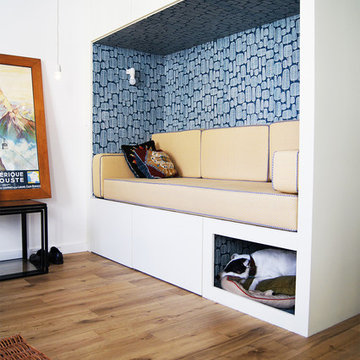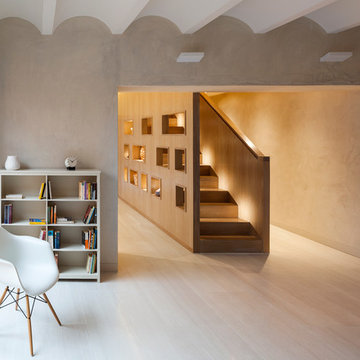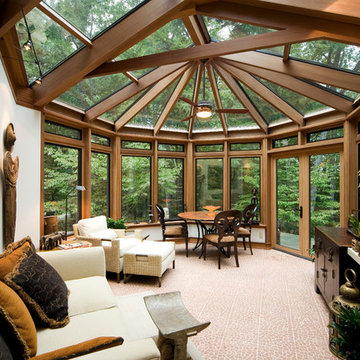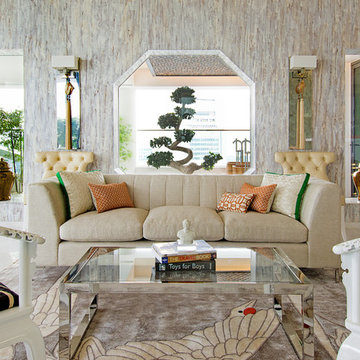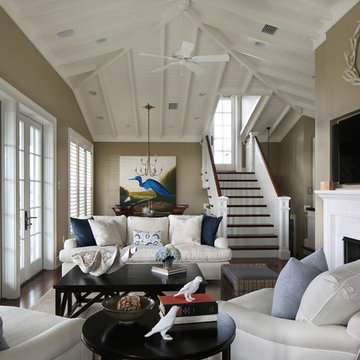479 Living Design Ideas
Sort by:Popular Today
141 - 160 of 479 photos
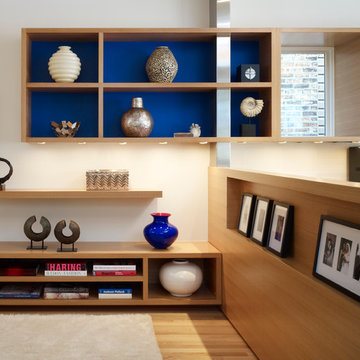
An asymmetrical arrangement of cabinetry creates a modern aesthetic. Display space extends the line of the kitchen cabinets, while a low dividing panel features a niche for family photos.
Photography: Scott McDonald - Hedrich Blessing
Find the right local pro for your project
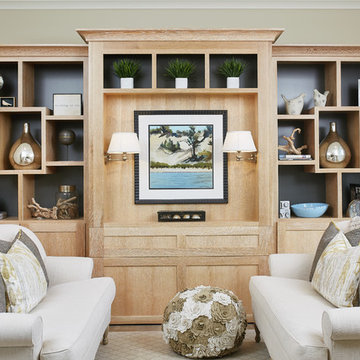
Design by Dwellings http://www.houzz.com/pro/dwellingsinc/dwellings
Build by DeHaan Homes
Ashley Avila Photography
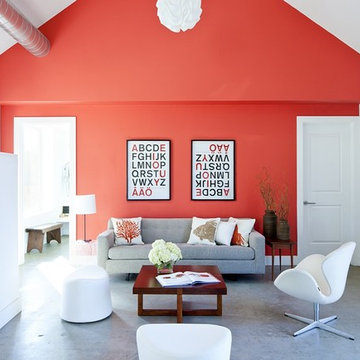
This vacation residence located in a beautiful ocean community on the New England coast features high performance and creative use of space in a small package. ZED designed the simple, gable-roofed structure and proposed the Passive House standard. The resulting home consumes only one-tenth of the energy for heating compared to a similar new home built only to code requirements.
Architecture | ZeroEnergy Design
Construction | Aedi Construction
Photos | Greg Premru Photography
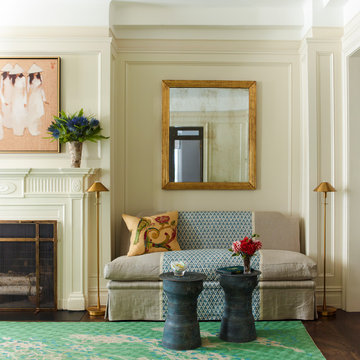
Dropped soffits were removed and original ceiling heights were restored with new crown moldings, paneled walls and custom built-ins, to bring Old World glamour back to this Upper East Side apartment. The traditional painted wood mantel ties in with the new paneled walls. The custom steel and gold-leafed fireplace screen is by La Forge Française.
Photograph: Eric Piasecki
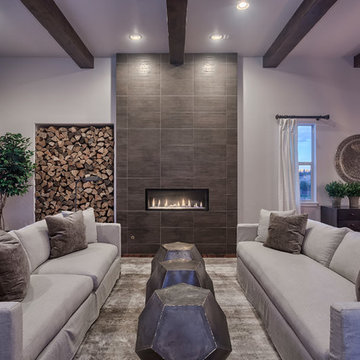
Keller Homes
Colorado Springs, CO
Phone: 719.528.6977
Website: www.kellerhomes.com
479 Living Design Ideas
8


