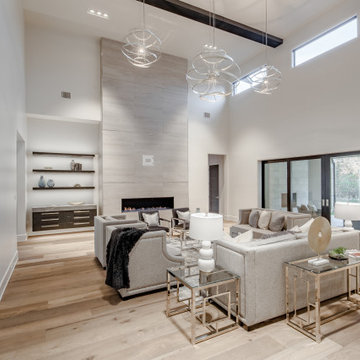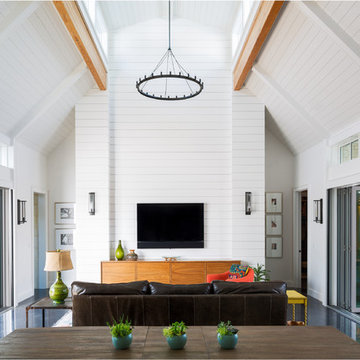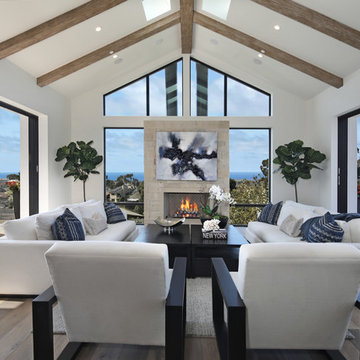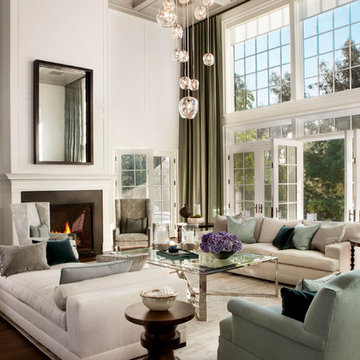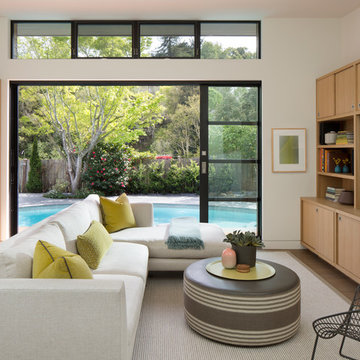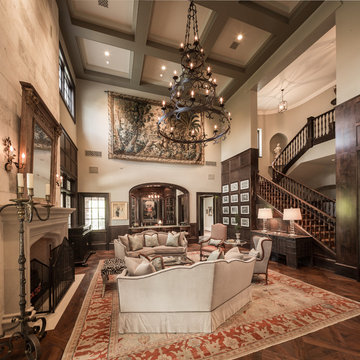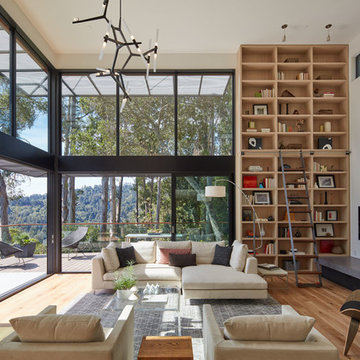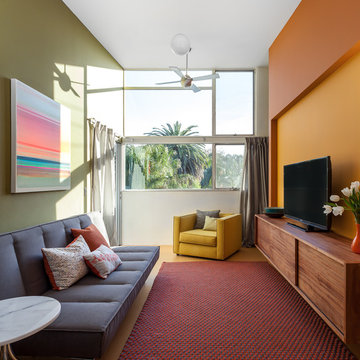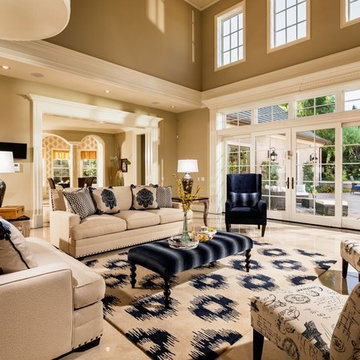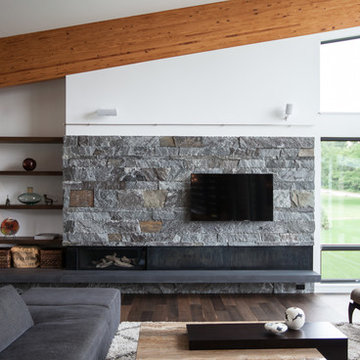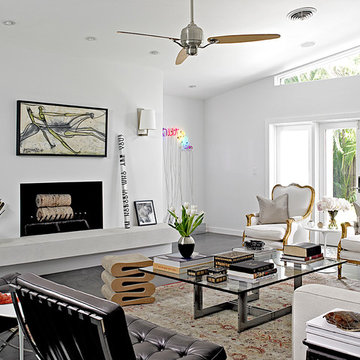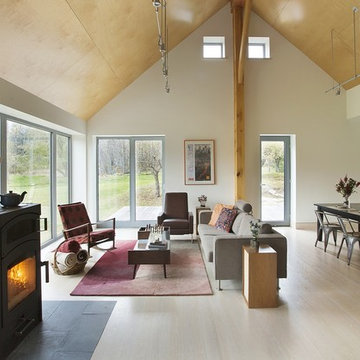2,373 Living Design Ideas
Sort by:Popular Today
141 - 160 of 2,373 photos
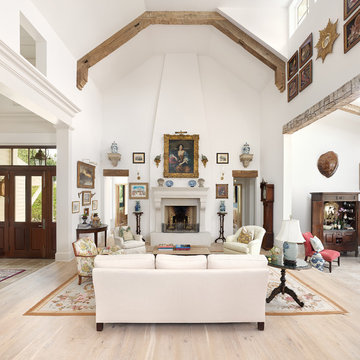
This Living Room has incredible beams and a raised fireplace for focal points.
Holger Obenaus Photography
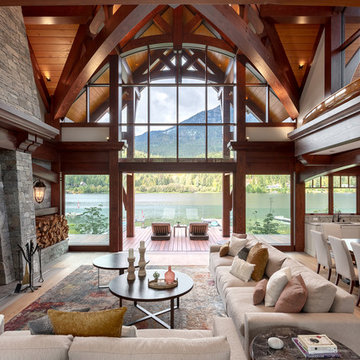
Our clients for this grand mountain lodge wanted the warmth and solidness of timber to contrast many of the contemporary steel, glass and stone architecture more prevalent in the area recently. A desire for timberwork with ‘GRRRR’ equipped to handle the massive snowloads in this location, ensured that the timbers were fit to scale this awe-inspiring 8700sq ft residence. Working with Peter Rose Architecture + Interiors Inc., we came up with unique designs for the timberwork to be highlighted throughout the entire home. The Kettle River crew worked for 2.5 years designing and erecting the timber frame as well as the 2 feature staircases and complex heavy timber mouldings and mantle in the great room. We also coordinated and installed the direct set glazing on the timberwork and the unique Unison lift and slide doors that integrate seamlessly with the timberwork. Huge credit should also be given to the very talented builder on this project - MacDougall Construction & Renovations, it was a pleasure to partner with your team on this project.
Find the right local pro for your project

Charles Aydlett Photography
Mancuso Development
Palmer's Panorama (Twiddy house No. B987)
Outer Banks Furniture
Custom Audio
Jayne Beasley (seamstress)

The guesthouse of our Green Mountain Getaway follows the same recipe as the main house. With its soaring roof lines and large windows, it feels equally as integrated into the surrounding landscape.
Photo by: Nat Rea Photography
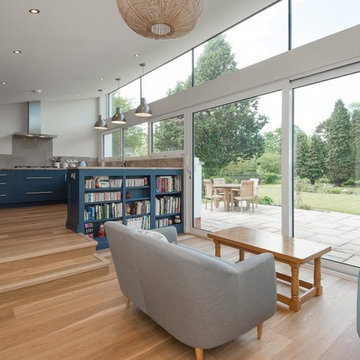
The kitchen area is on the same level as the existing house but the living area is down tow steps, on the same level as the rear garden. This creates a subtle separation of space and allows the owner to walk straight out onto the garden patio.
Photos by Square Foot Media
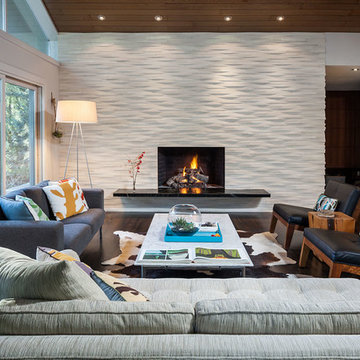
Feature wall in the living room: Island Stone Parallels V stone tile.
Architecture and interiors: Christie Architecture
General contractor: Hamish Murray Construction
Photo: KuDa Photography
2,373 Living Design Ideas
8


