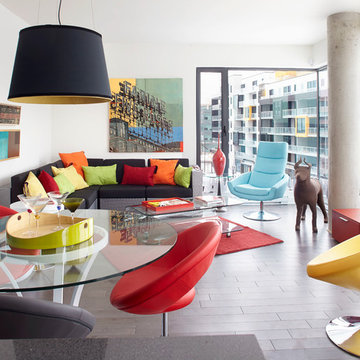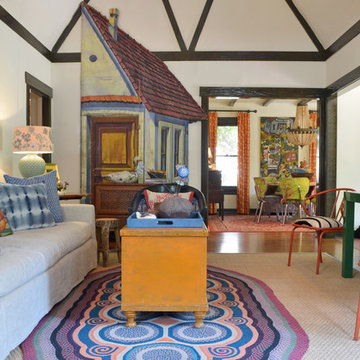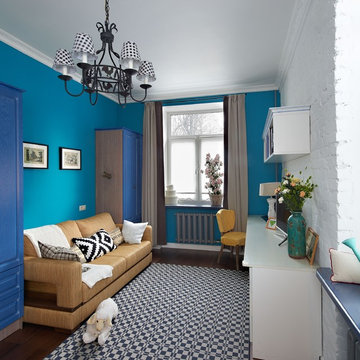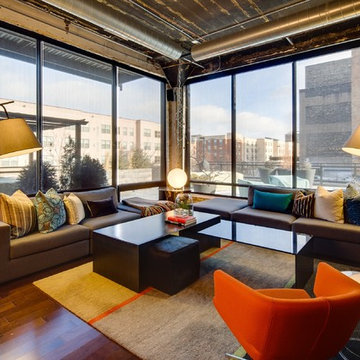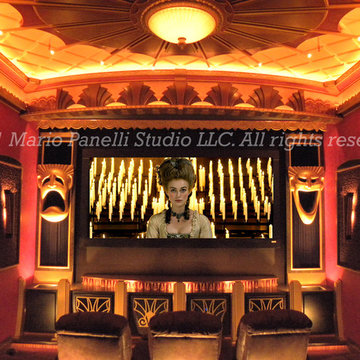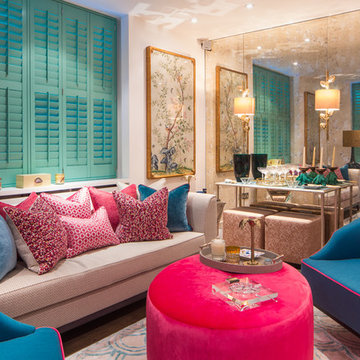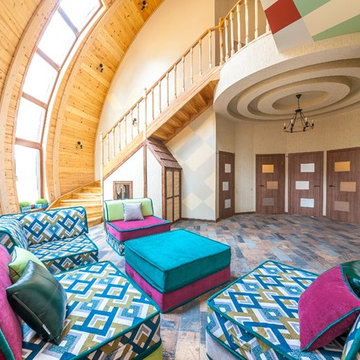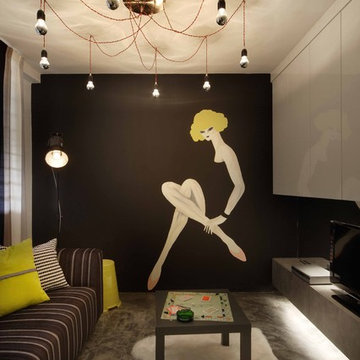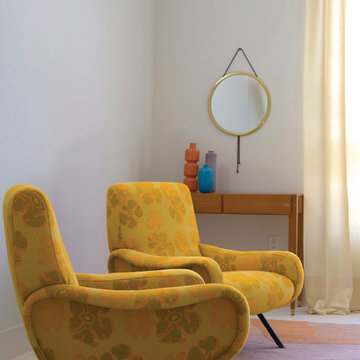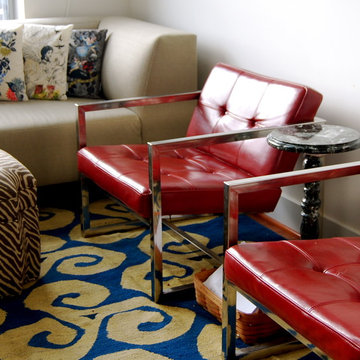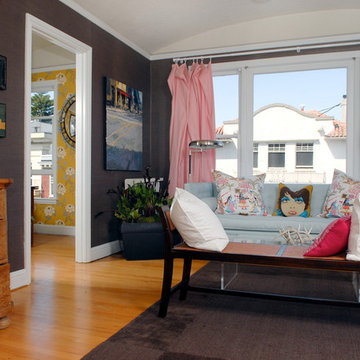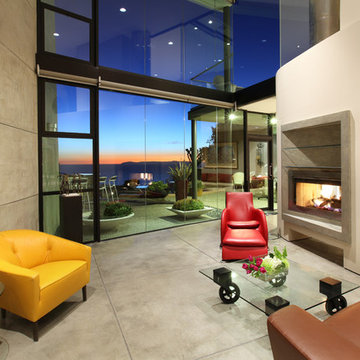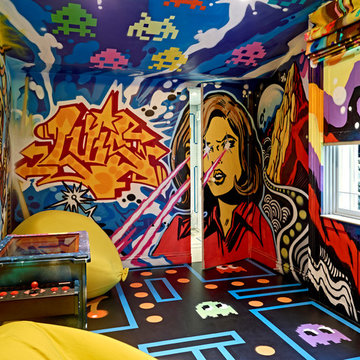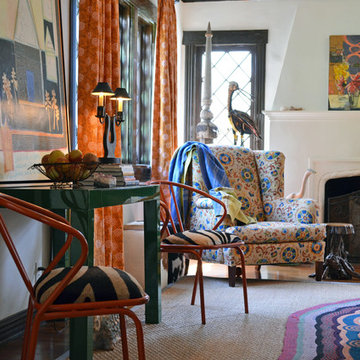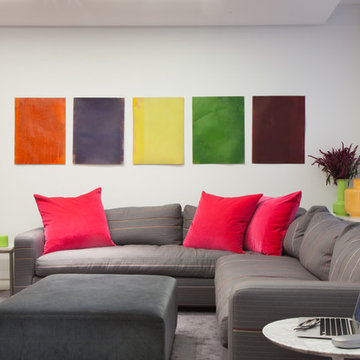203 Living Design Ideas
Sort by:Popular Today
141 - 160 of 203 photos
Find the right local pro for your project
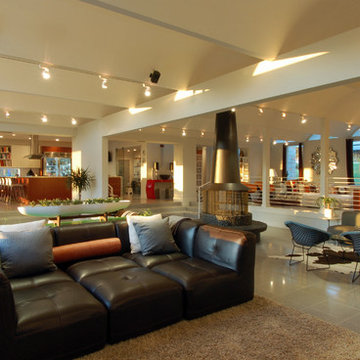
The key goal in developing the design for the renovation of this existing 50-year-old residence was to provide a livable house, which would frame and accentuate the owner’s extensive collection of Mid-century modern furnishings and art while blending its existing character into a modern 21st century version of the style. The kitchen was artfully collaborated on with the home's owner, who is the owner and chef of one of Austin's premiere restaurants. Extensive living areas were recouped and added to from the home's original design. The master suite was taken to the second floor and wrapped in glass to take advantage of the coveted Texas Hill Country vistas. Approximately seventy percent of the original home was kept, replacing only the small existing kitchen and master bedroom. Material selections were chosen based on sustainable criteria to make this remodel a "green" gem as well as a museum of modern furniture.
Photography by Adam Steiner
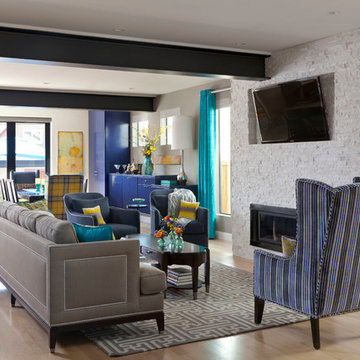
The neutral walls and rough-stacked fireplace surround provide a calming juxtaposition to the effusive hues of the furniture and fabrics.
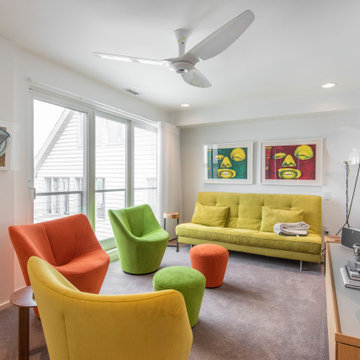
Relaxing family room with lighting control through Lutron, new television, and whole home sound.
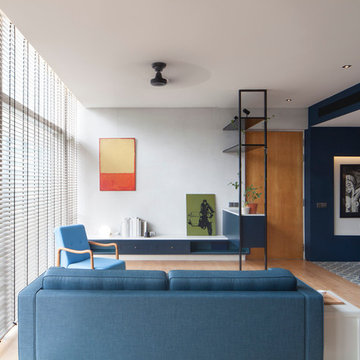
On the left, the original pared-down Living and on the right, the new BLUE BOX of Open Kitchen, Dining and ancillary spaces.
Photography by Beton Brut.
203 Living Design Ideas
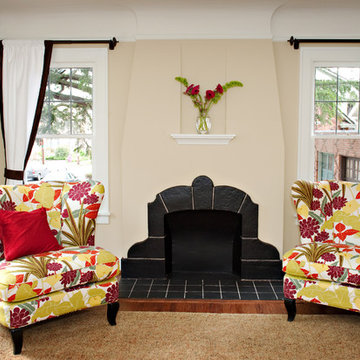
This charming 1927 bed and breakfast located in Seattle’s Phinney Ridge neighborhood has been beautifully restored. The building features four units complete with living, dining, powder room, kitchen, master bed and bathroom. The kitchens and bathrooms were completely removed; custom cabinets were created especially for the unique spaces. Our vision guided this project from kitchen and bathroom design, through color and furniture selection. It is a quiet retreat that is filled with turn of the century details.
8


