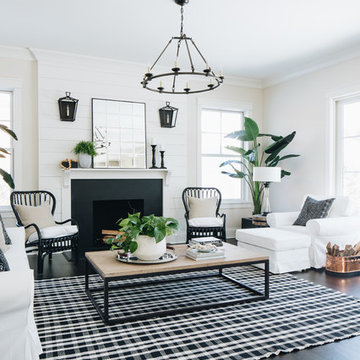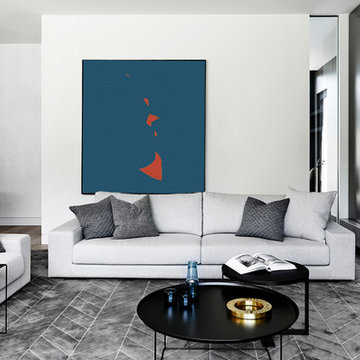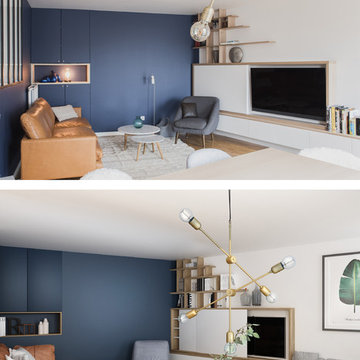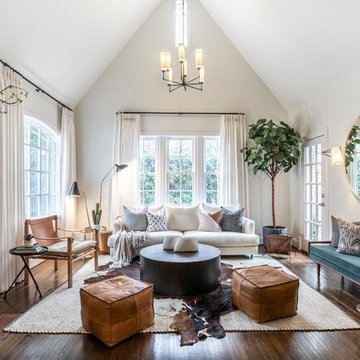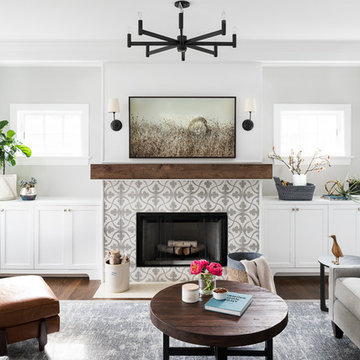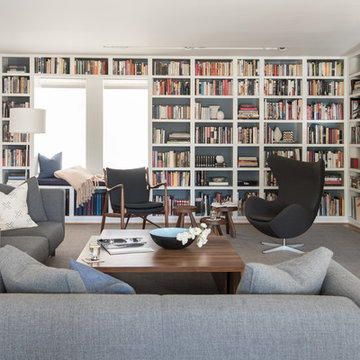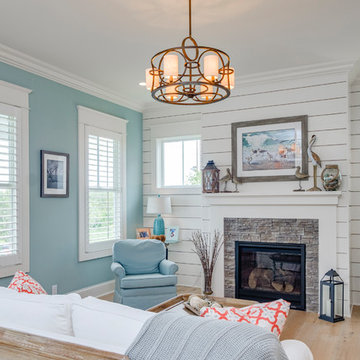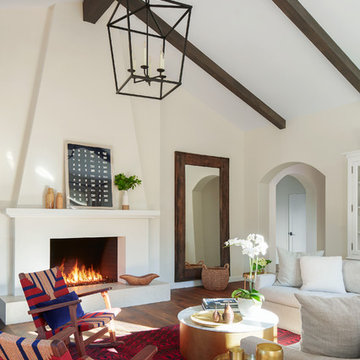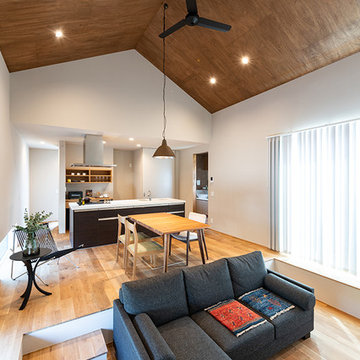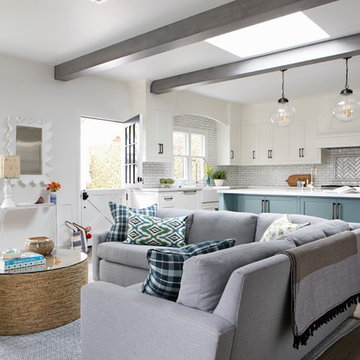27,25,438 Living Design Ideas
Sort by:Popular Today
2101 - 2120 of 27,25,438 photos
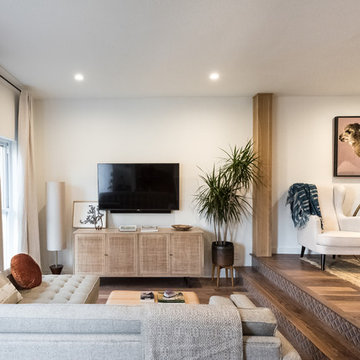
Remodel of townhouse. Created two living room areas by taking down separating wall. Urban Oak Photography
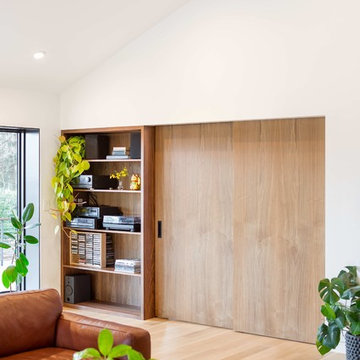
Mid-Century update to a home located in NW Portland. The project included a new kitchen with skylights, multi-slide wall doors on both sides of the home, kitchen gathering desk, children's playroom, and opening up living room and dining room ceiling to dramatic vaulted ceilings. The project team included Risa Boyer Architecture. Photos: Josh Partee
Find the right local pro for your project

2-story floor to ceiling Neolith Fireplace surround.
Pattern matching between multiple slabs.
Mitred corners to run the veins in a 'waterfall' like effect.
GaleRisa Photography

A rustic and cozy living room highlighted by a large stone fireplace built from stones found on the property. Reclaimed rustic barn timbers create ceiling coffers and the fireplace mantle.
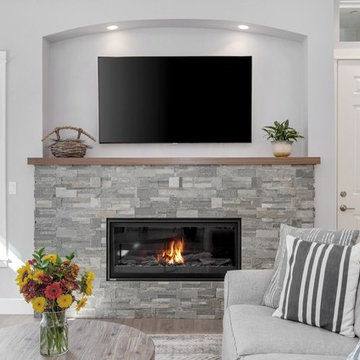
The focal point of the room is this stone fireplace. It's neutral color pallet and texture are subtle but beautiful.

Fireplace: - 9 ft. linear
Bottom horizontal section-Tile: Emser Borigni White 18x35- Horizontal stacked
Top vertical section- Tile: Emser Borigni Diagonal Left/Right- White 18x35
Grout: Mapei 77 Frost
Fireplace wall paint: Web Gray SW 7075
Ceiling Paint: Pure White SW 7005
Paint: Egret White SW 7570
Photographer: Steve Chenn

The Barefoot Bay Cottage is the first-holiday house to be designed and built for boutique accommodation business, Barefoot Escapes (www.barefootescapes.com.au). Working with many of The Designory’s favourite brands, it has been designed with an overriding luxe Australian coastal style synonymous with Sydney based team. The newly renovated three bedroom cottage is a north facing home which has been designed to capture the sun and the cooling summer breeze. Inside, the home is light-filled, open plan and imbues instant calm with a luxe palette of coastal and hinterland tones. The contemporary styling includes layering of earthy, tribal and natural textures throughout providing a sense of cohesiveness and instant tranquillity allowing guests to prioritise rest and rejuvenation.
Images captured by Jessie Prince
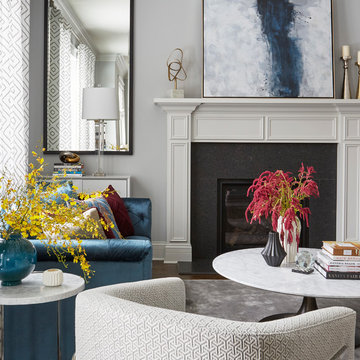
Transitional living room with contemporary influences.
Photography: Michael Alan Kaskel
27,25,438 Living Design Ideas

Transitional living room with contemporary influences.
Photography: Michael Alan Kaskel
106


