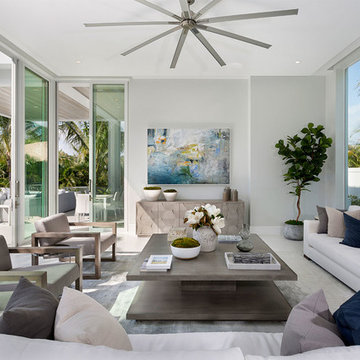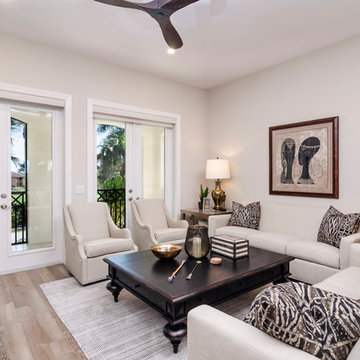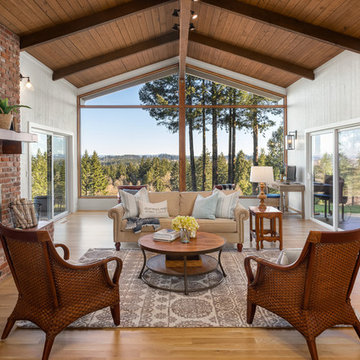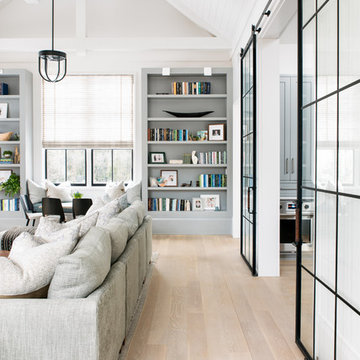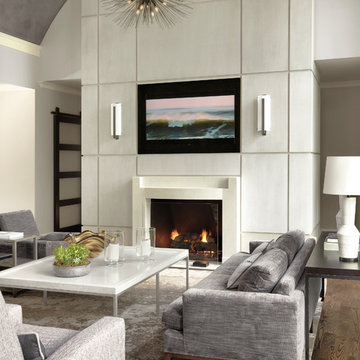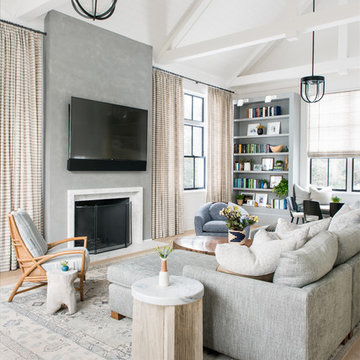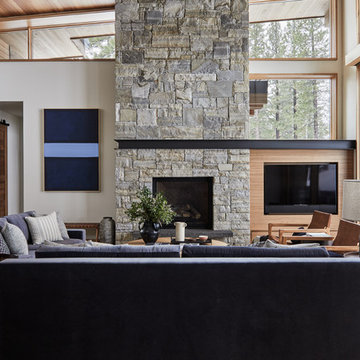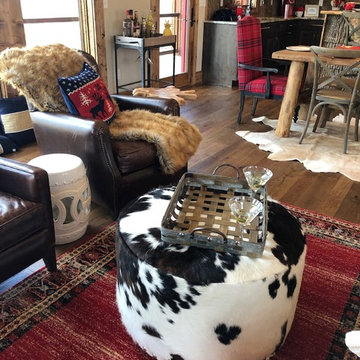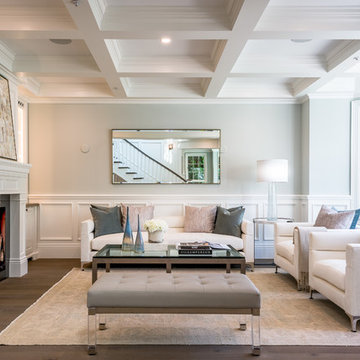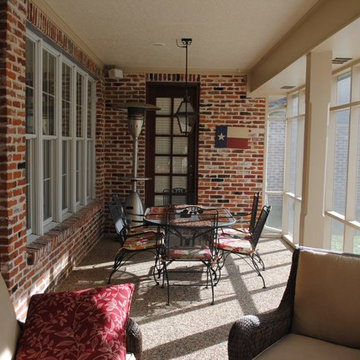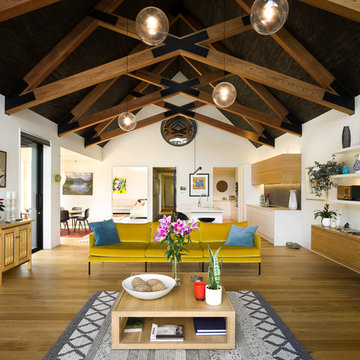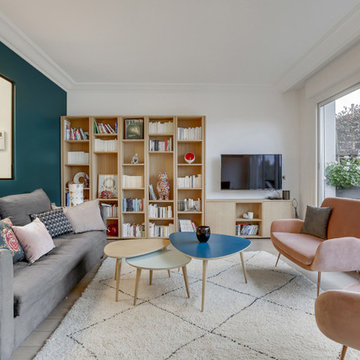27,20,793 Living Design Ideas
Sort by:Popular Today
2061 - 2080 of 27,20,793 photos
Find the right local pro for your project

The 20 ft. vaulted ceiling in this family room demanded an updated focal point. A new gas fireplace insert with a sleek modern design was the perfect compliment to the 10 ft. wide stacked stone fireplace. The handmade, custom mantel is rustic, yet simple and compliments the marble stacked stone as well as the ebony stained hardwood floors.
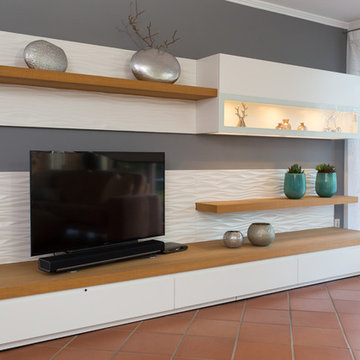
Durch die zweigeteilte Gestaltung des TV-Wohnmöbels macht es trotz seiner Größe eine schlanke Figur. Unter der dicken Eichenholzplatte mit sägerauer Oberfläche sind große Schubkästen mit viel Stauraum untergebracht. Die hochgezogene Rückwand im "Beach" Look ist ein echter Hingucker.
Die große Frontklappe mit Sichtglas öffnet sich durch leichtes hervorziehen und gleitet dann elegant nach oben. Die Dekoration im beleuchteten Innenraum scheint auf dem Glasboden zu schweben. Die hochwertige weisse Lackoberfläche mit dem geölten Eichenholz harmoniert sehr gut und integriert sich im mediterranen Wohnbereich.
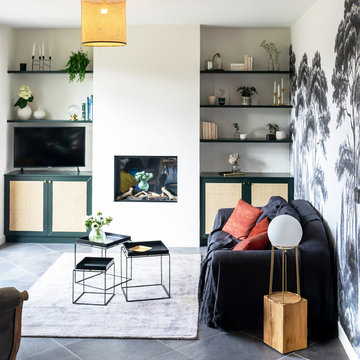
papier-peint sur mesure ananbo, meuble sur mesure et cannage, cheminée électrique
Antoine Guillou Photography
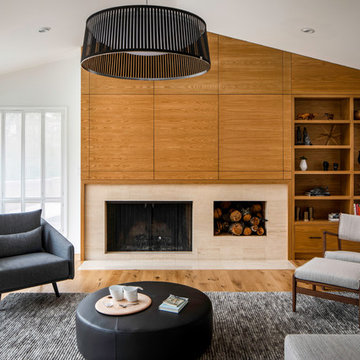
This extensive renovation brought a fresh and new look to a 1960s two level house and allowed the owners to remain in a neighborhood they love. The living spaces were reconfigured to be more open, light-filled and connected. This was achieved by opening walls, adding windows, and connecting the living and dining areas with a vaulted ceiling. The kitchen was given a new layout and lined with white oak cabinets. The entry and master suite were redesigned to be more inviting, functional, and serene. An indoor-outdoor sunroom and a second level workshop was added to the garage.
Finishes were refreshed throughout the house in a limited palette of white oak and black accents. The interiors were by Introspecs, and the builder was Hammer & Hand Construction.
Photo by Caleb Vandermeer Photography
27,20,793 Living Design Ideas
104





