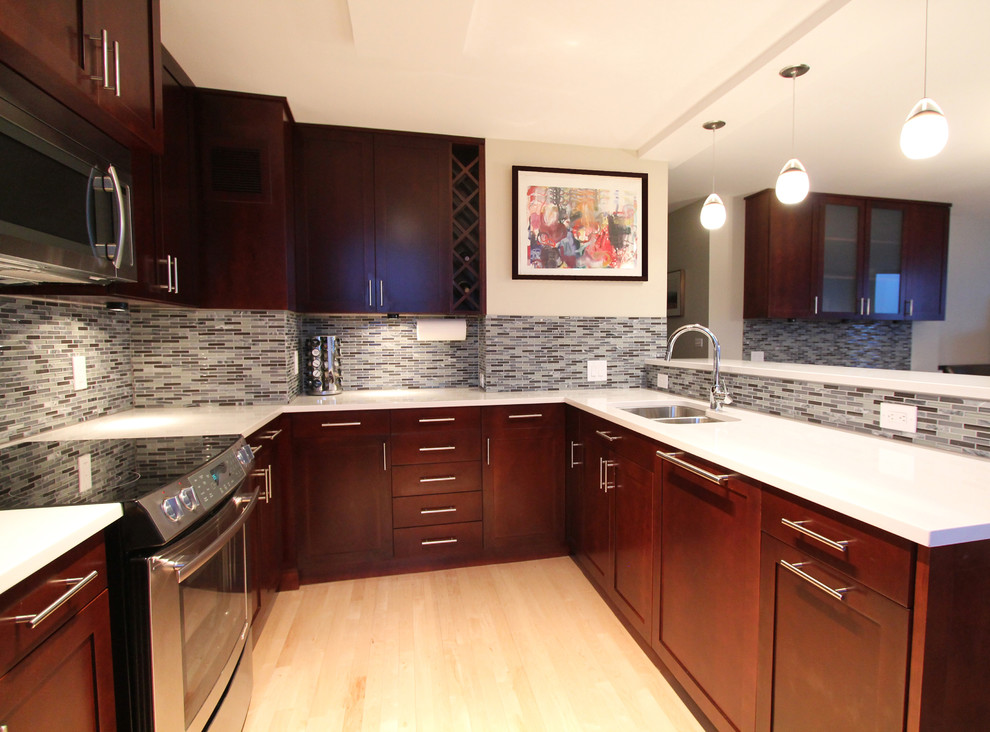
Lincoln Park High-rise Kitchen
For this kitchen, the most important thing to the client was having it be open to the rest of her home so she could not only take in the views from her 19th story high-rise apartment, but also keep an eye on her two daughters. The existing kitchen was a room with a door, closing it off from the rest of the home which, as a whole, is fairly open. The closed space, and the fact that her home is in a high-rise (making it unique in and of itself) were the two design challenges faced when approaching the project.
The client loved our unique, consultative, collaborative and turn-key design process because it saved her so much time – she works full time -- and she said it made it very easy for her. She didn’t have to shop for anything and only spent a total of 8 hours doing design homework and participating in 2 design meetings – Design Build 4U Chicago did all the rest.
To achieve Dana’s design vision, we took down the wall that separated the kitchen from the dining room and removed the door entirely. In its place, we built a half wall for the custom cabinets. It also supports a bar-height countertop where her girls can do their homework while she cooks. Unfortunately, opening up the kitchen eliminated an entire wall of upper cabinets causing the next challenge – the necessity of creating more storage space, which she desperately needed. To fix this problem, we designed a custom buffet for the dining room. We used the same cabinet maker and materials to aesthetically tie the dining room in with the kitchen. We also relocated the ceiling light to a more central location and installed an updated fixture. Three pendant lights were hung over the bar to provide task lighting for her children’s homework.
The client chose dark espresso shaker-style custom cabinetry and a contrasting bright white countertop. The backsplash tile she chose is a linear mosaic combination glass and stone in blue and green tones to compliment the dark cabinets and the very light countertop. We used frosted glass panels in the upper cabinets in the custom buffet.
The client loves her new kitchen, its new functionality, the open layout, and the additional storage space, not to mention the absolutely gorgeous overall look.
Design Build 4U
